ARROYO SECO
Los Angeles, CA
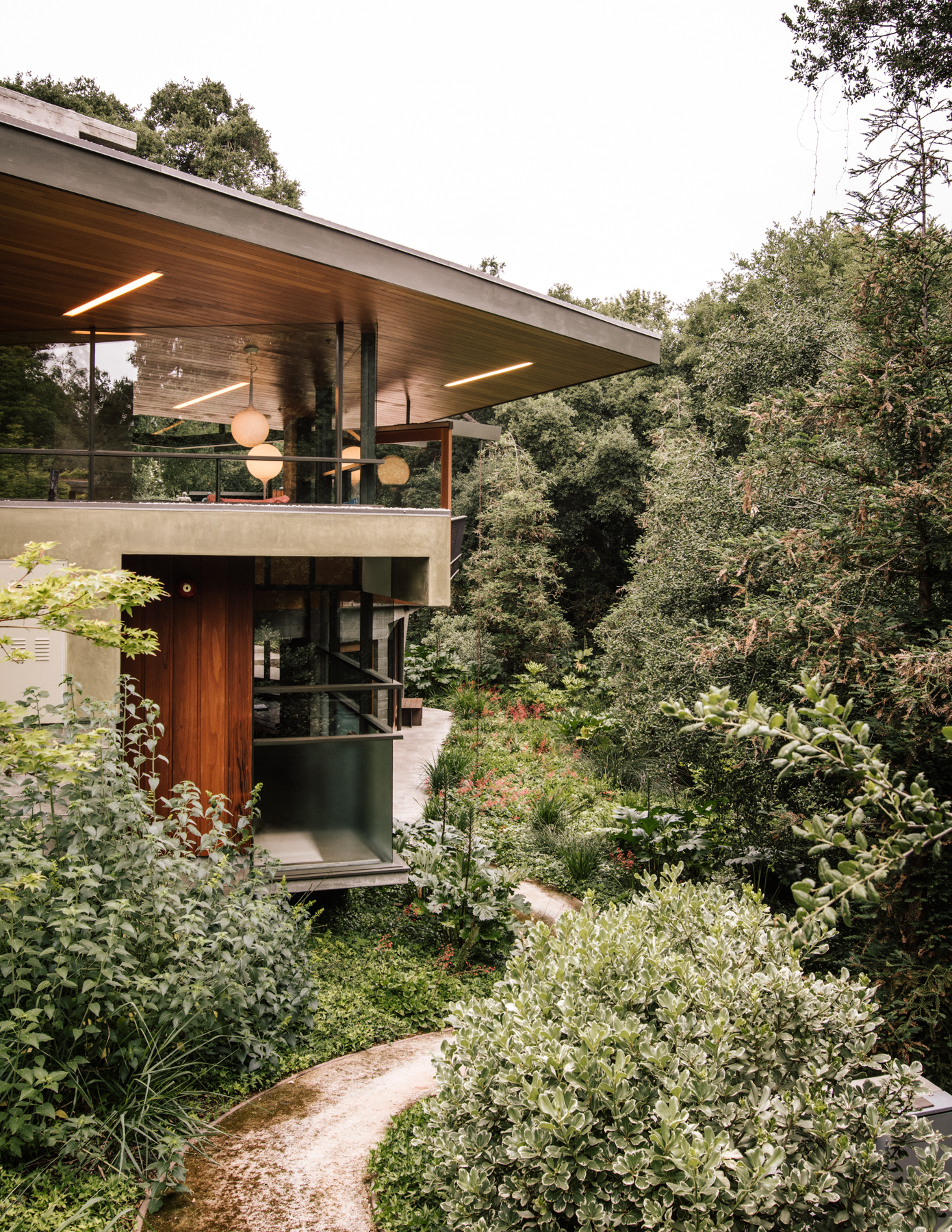
Situated on a sprawling hillside property near the historic Arroyo Seco, the mid-century house designed by Calvin Straub was the starting point for an extended dialogue between landscape and architecture. The site was re-imagined to support a multi-layered residential compound fanning out from the pinwheel-plan house to occupy and unify the entire parcel – the ultimate expression of mid-century indoor-outdoor living.
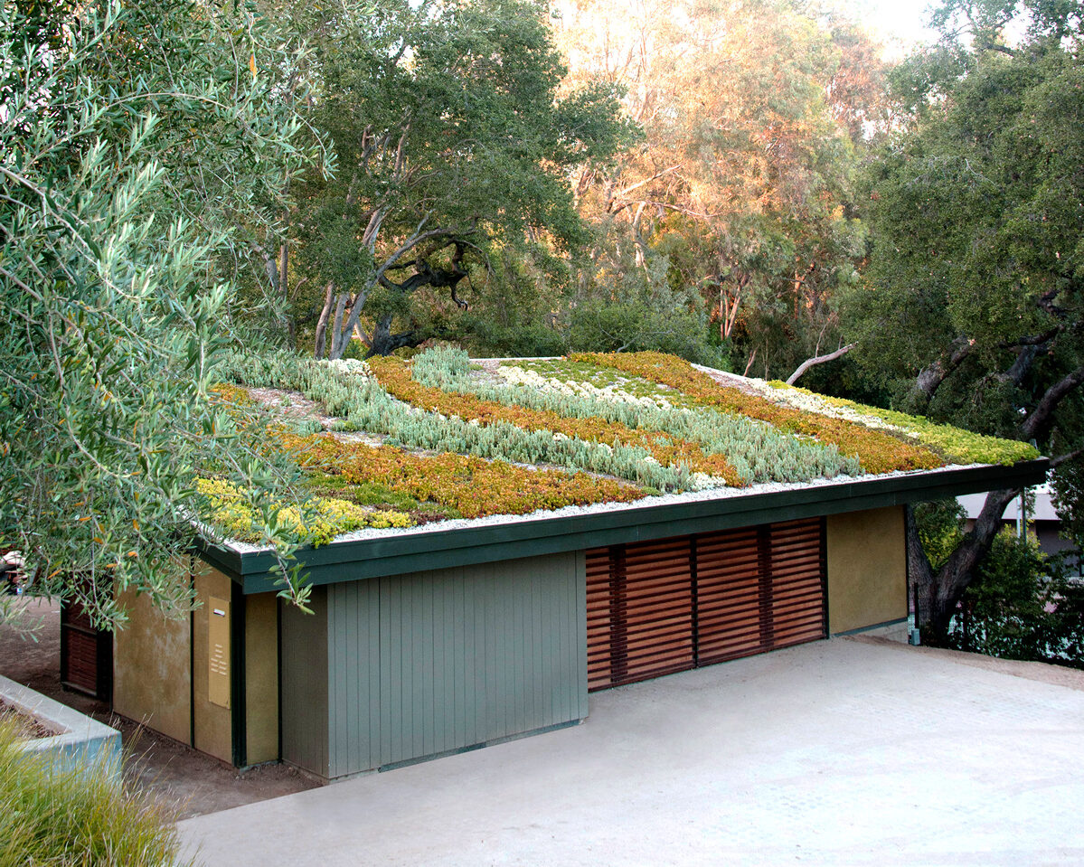
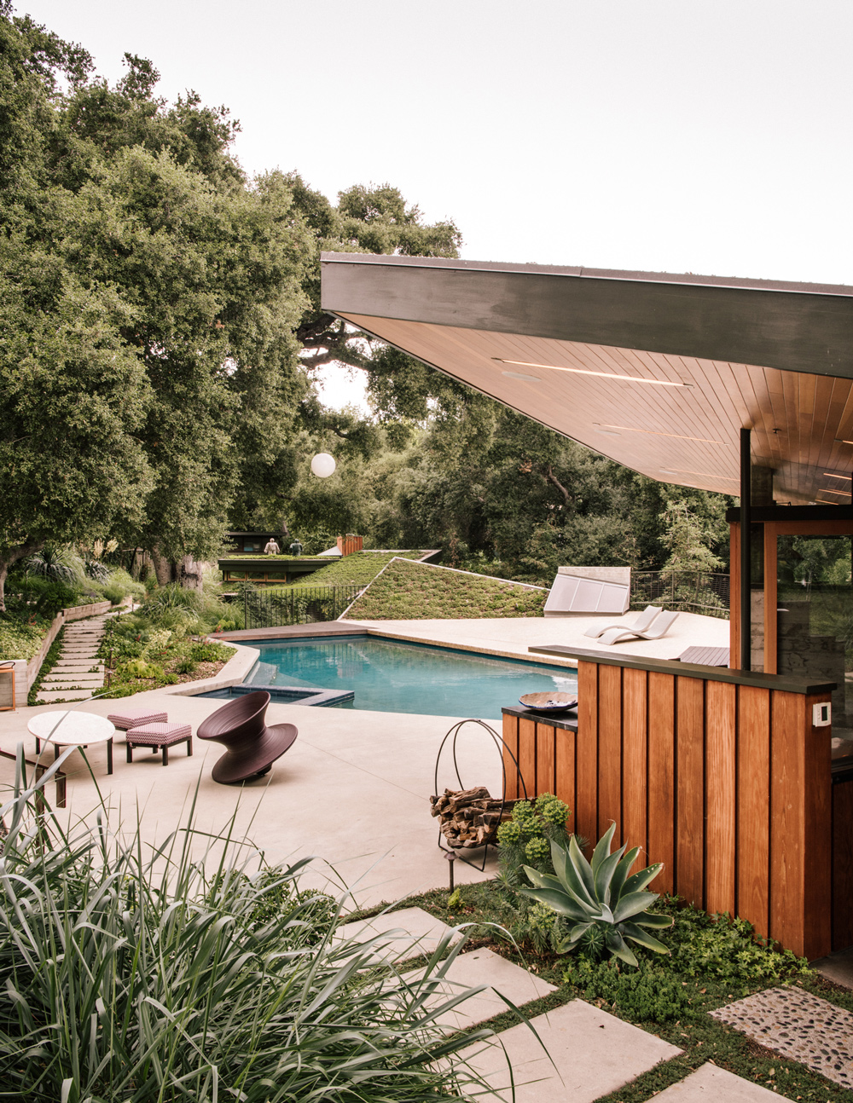
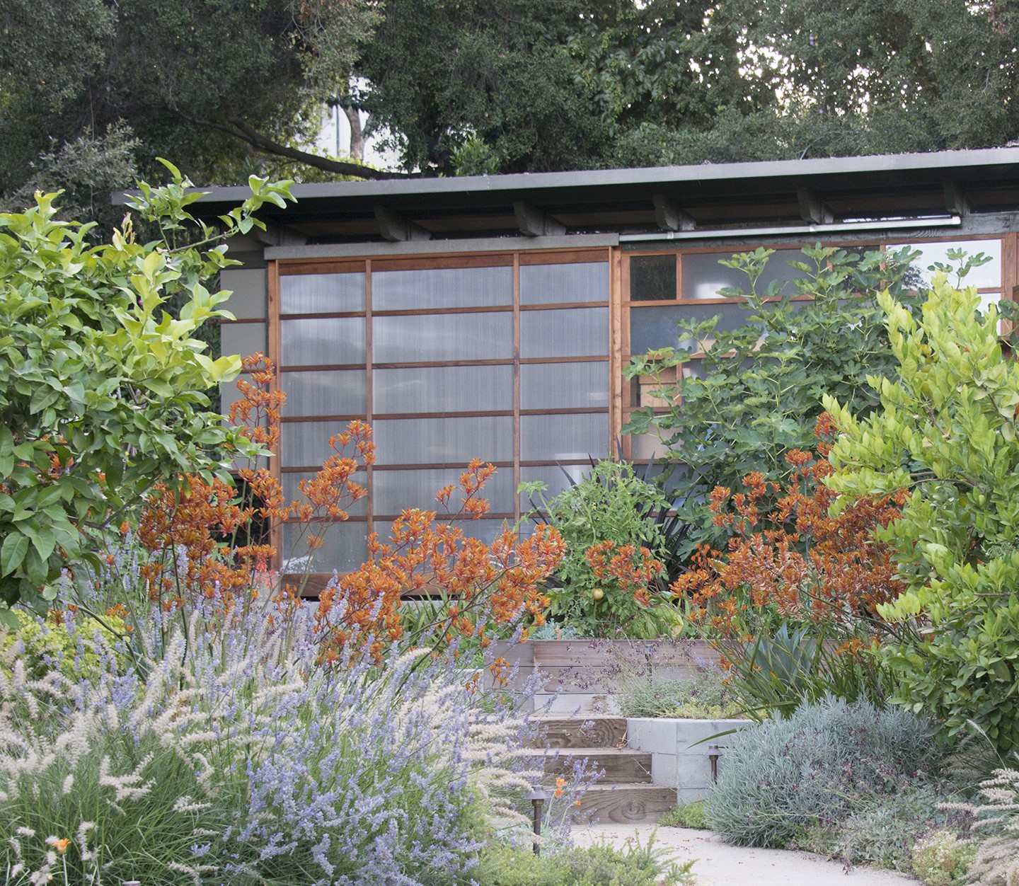
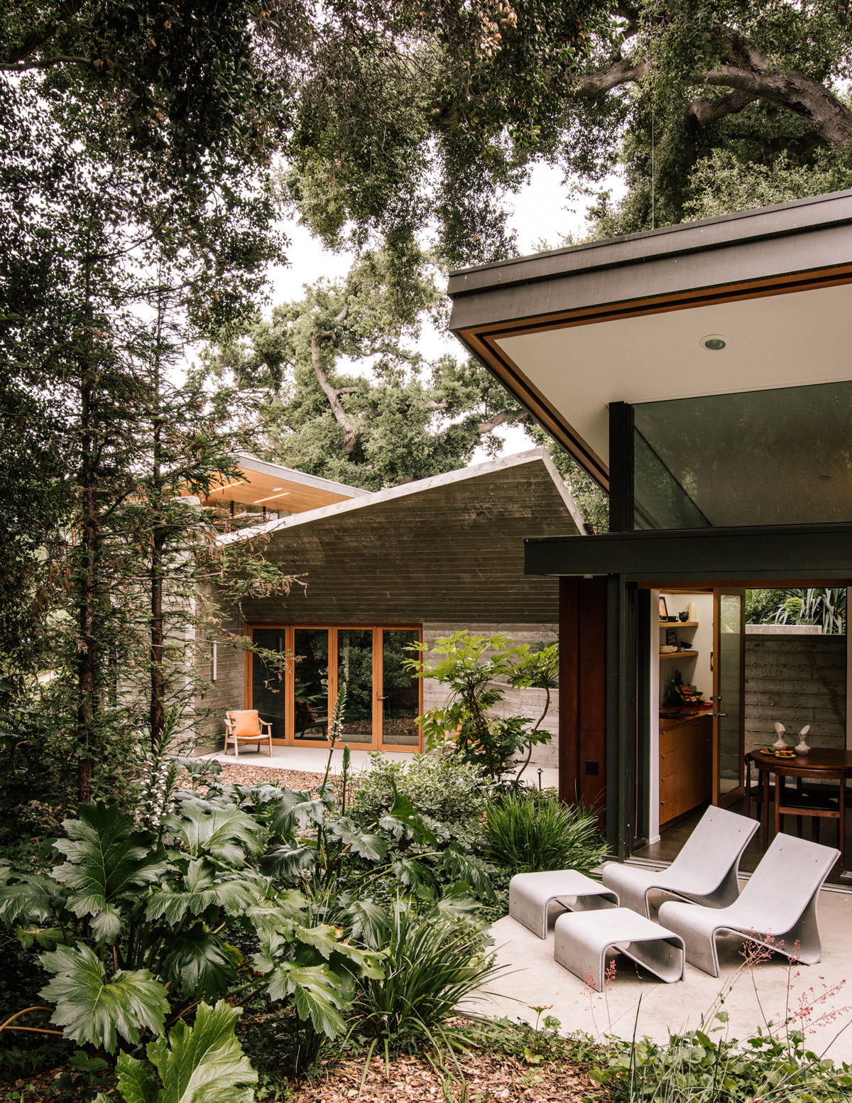
Key to a landscape design of such scope was water conservation. Permeable surfaces were favored to capture precipitation, and a palette of drought tolerant native, subtropical, and Mediterranean plantings was artfully selected to emulate and expand on the indigenous landscape. Dense stands of native oaks and redwoods around the site were a central feature of the plan, indelibly connecting the property with the continuous habitat of the region.
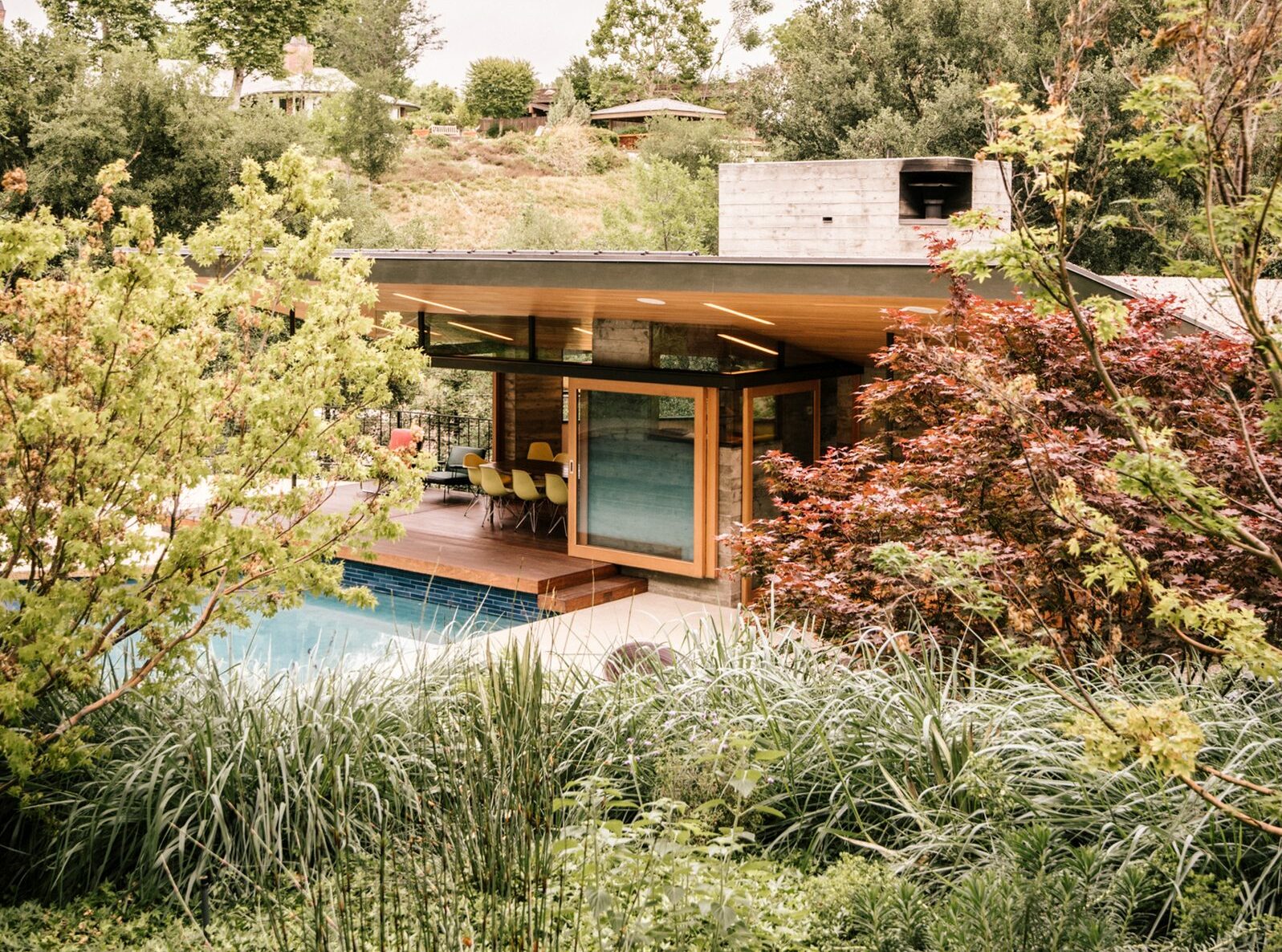
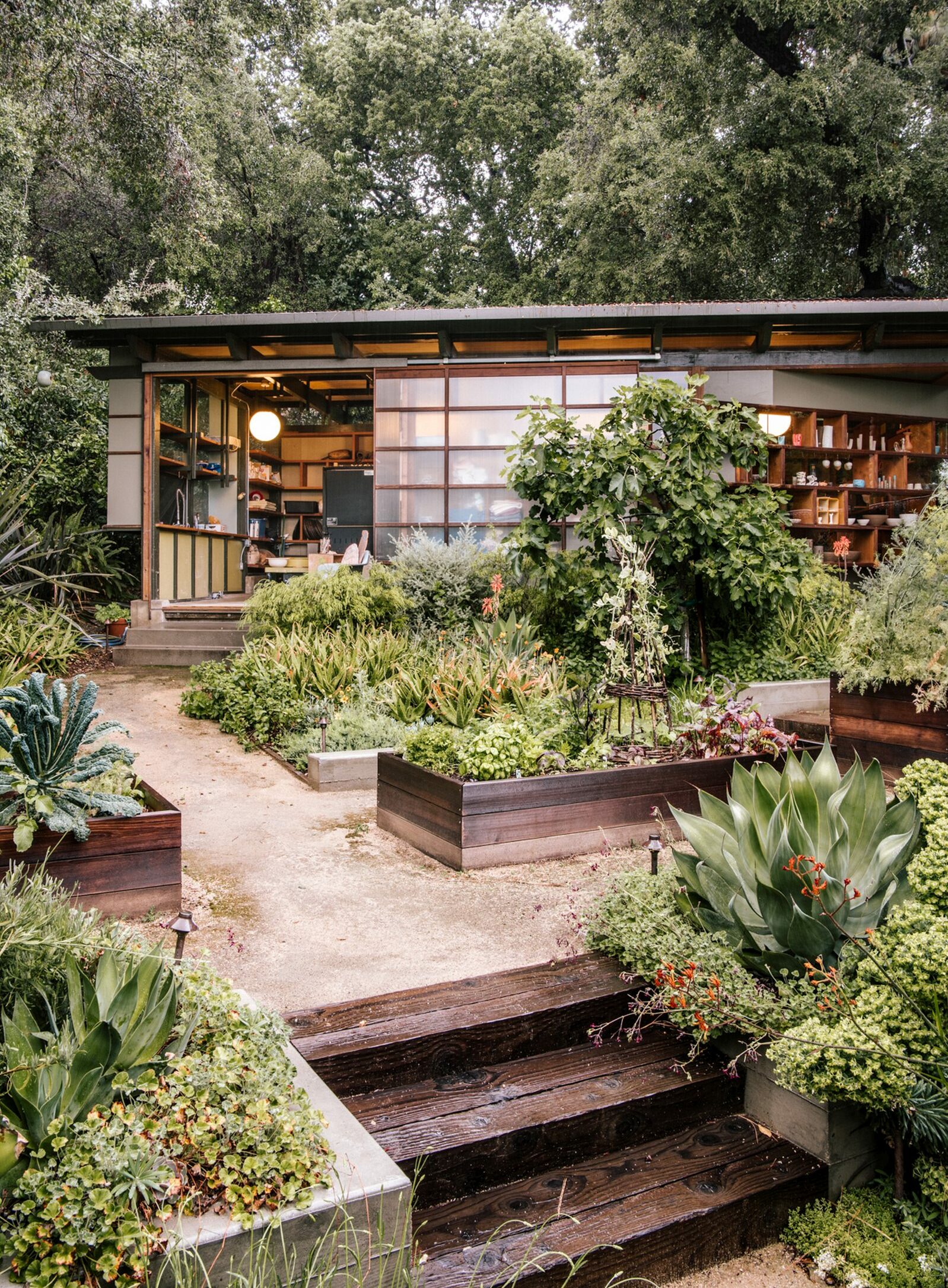
Imposing a clean geometry on the rambling site rationalizes a series of interconnected outdoor spaces and amenities. Intensive grading was required to cut paths and prepare level pads for new outdoor ‘rooms’ to serve various functions. A cut-and-fill strategy made it possible to retain and repurpose all of the soil on site. Primary orthogonal paths and steps were constructed of poured concrete whereas secondary footpaths and tertiary meandering trails were implemented using interplanted pavers, decomposed granite and wood ties.
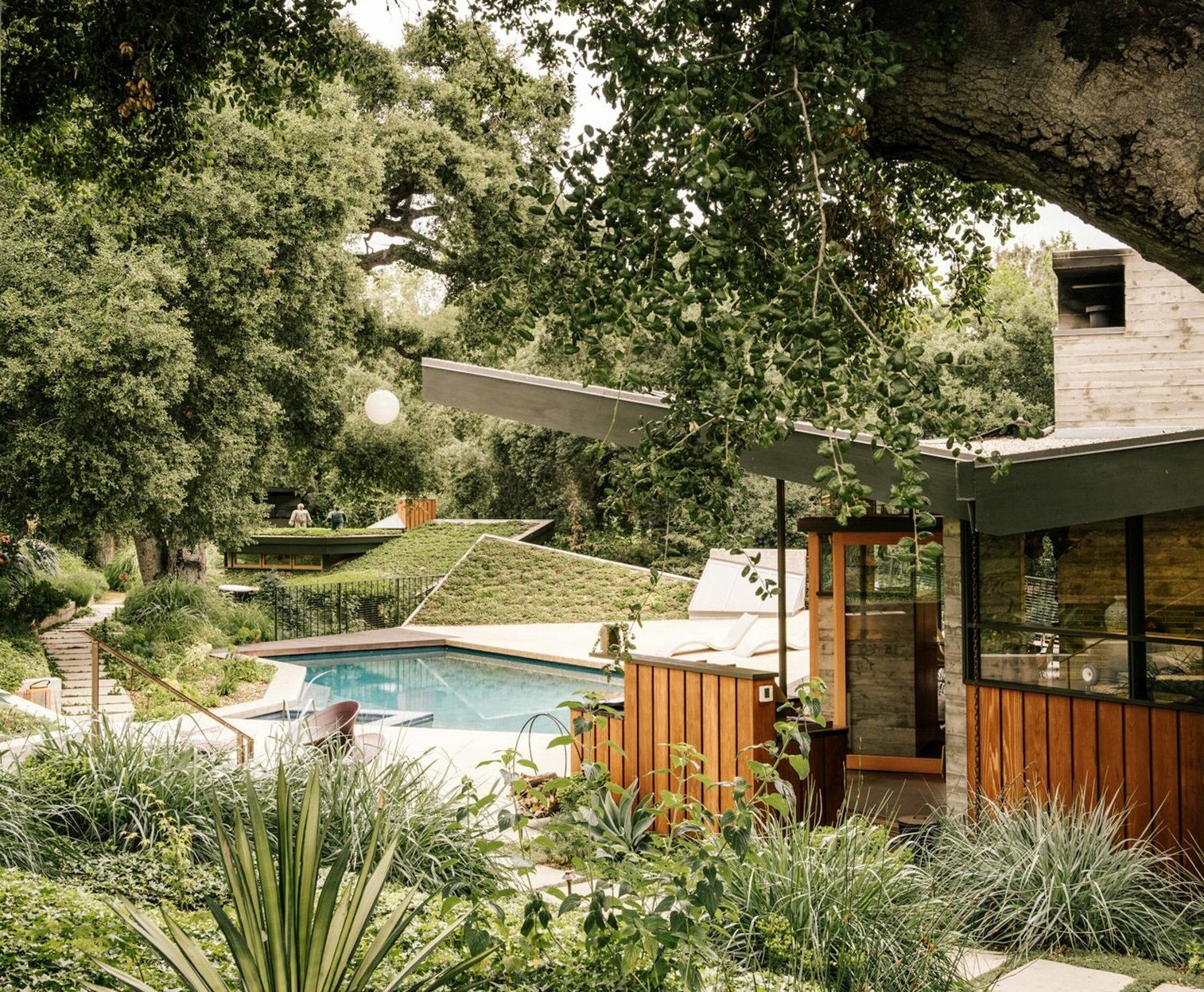
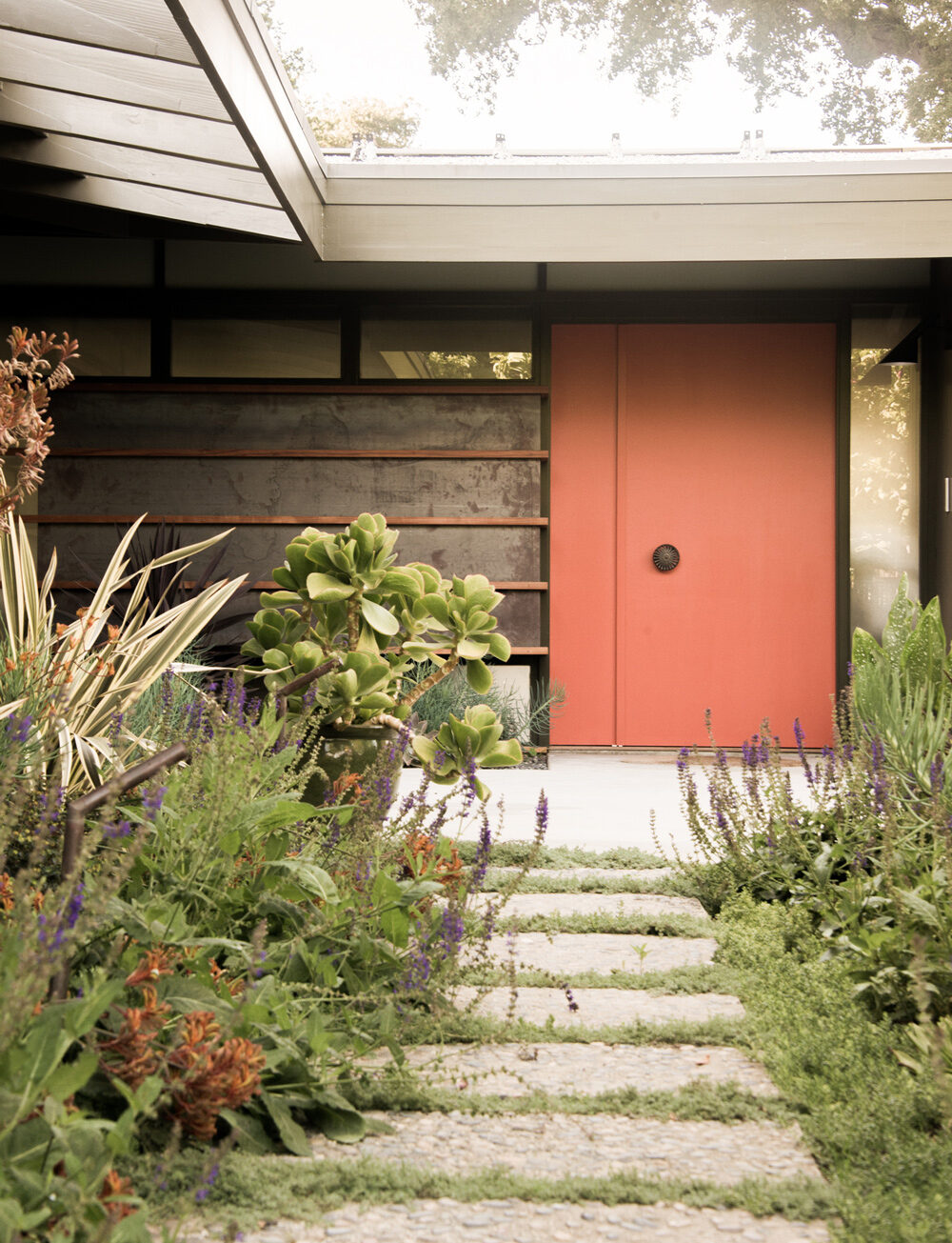
Distinctly different conditions – from higher to lower elevations, sunny to shady exposures, flat to rugged terrain – called for responsive plant palettes. A profusion of trees, shrubs, perennials, and ornamental grasses were woven into dense compositions that unfold and morph into others in the same way that the outdoor rooms appear to spill effortlessly from one into another. The goal was an ‘open-plan’ landscape with views and sightlines, scale and coloration all keyed to drawing connections among features of the property.
Design Team:
Elysian Landscapes
Buff, Straub & Hensman, Architects, 1953
Fung + Blatt Architects
Plain Air
Designed and built: 2011–2016
Area: 1.2 acres