BIG SERPENTINE PAVILION
San Jose, CA
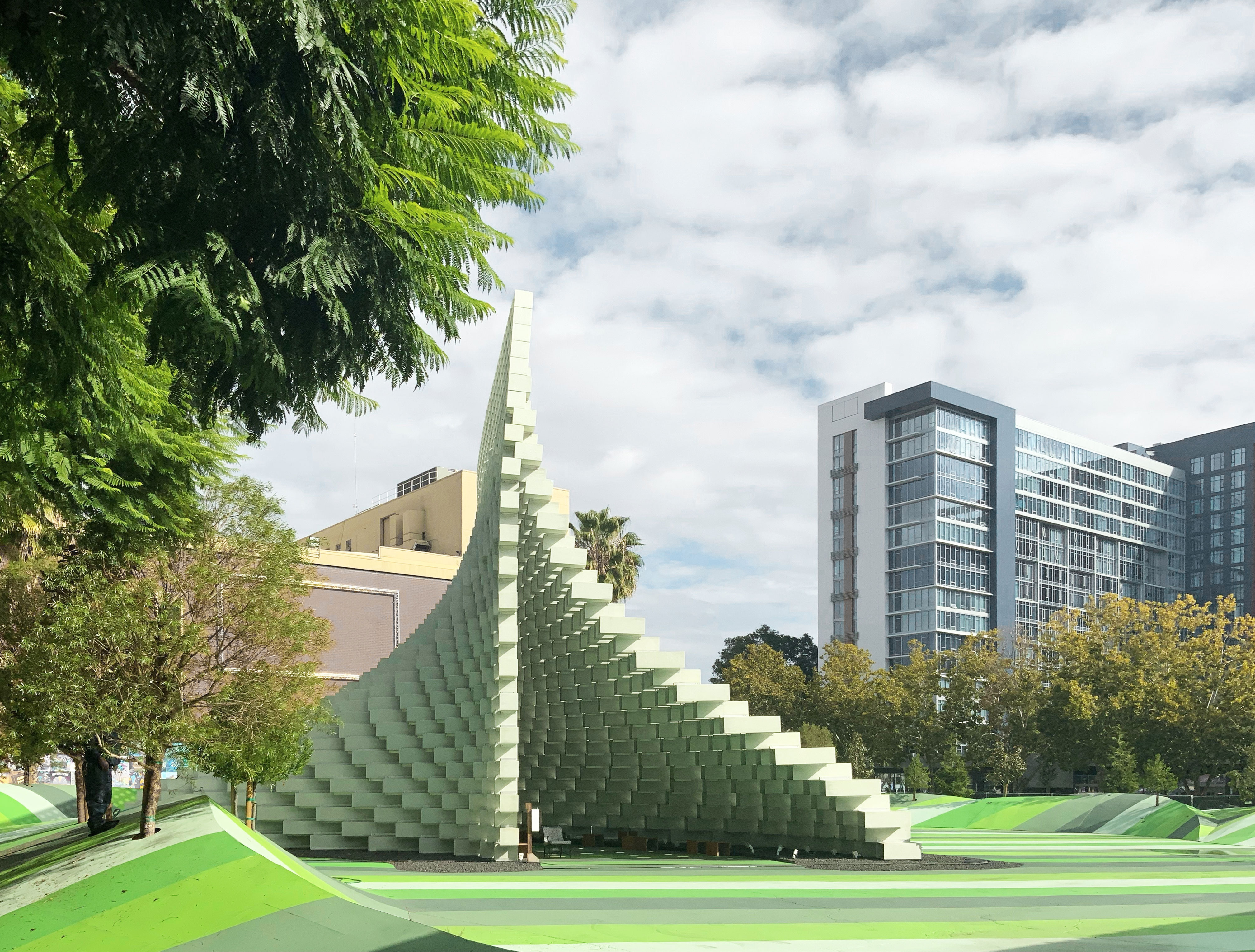
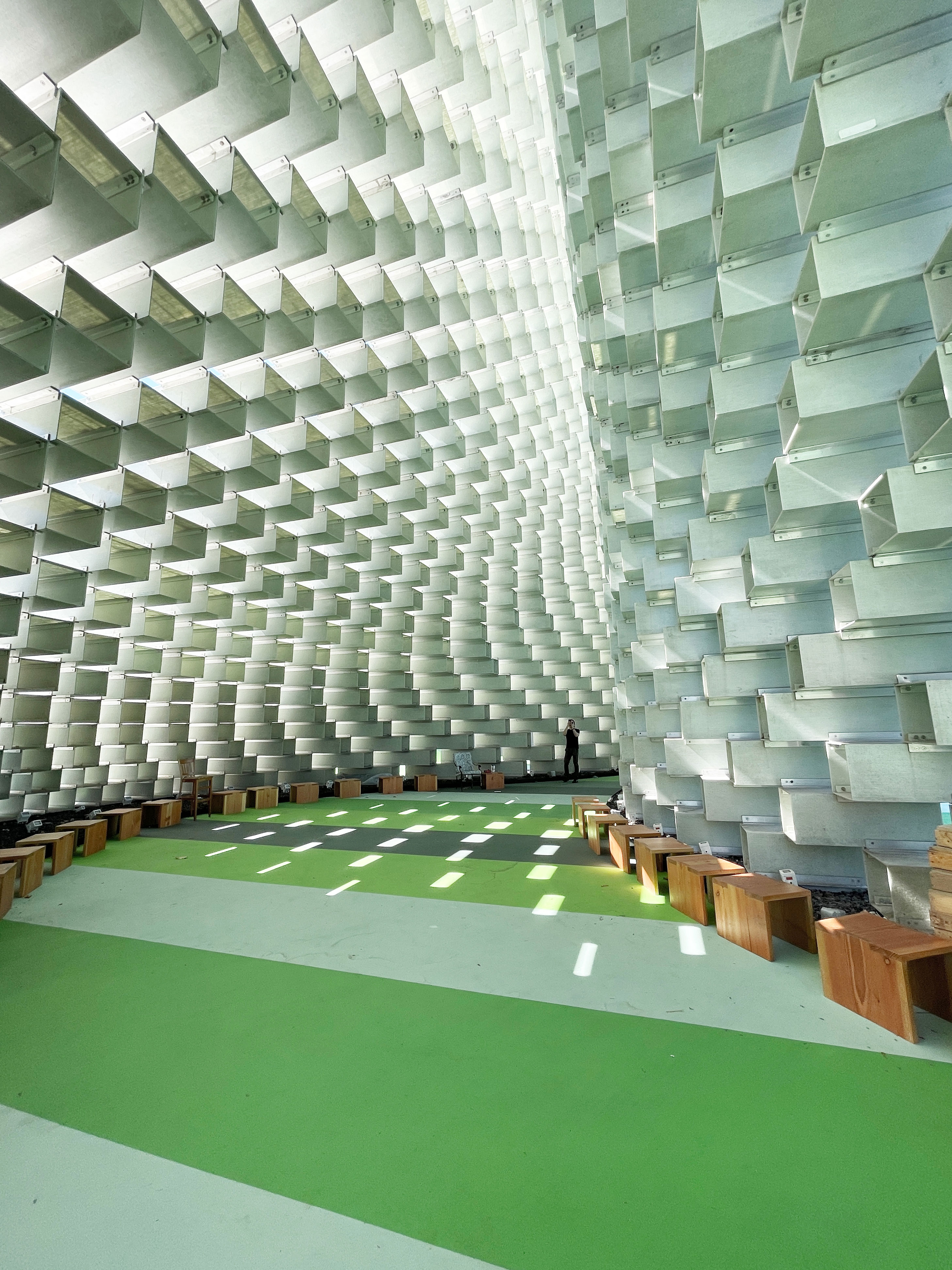
A decommissioned asphalt parking lot slated for redevelopment in San José’s South First Area (SoFA) was the host site of a yearlong ‘residency’ for BIG’s Serpentine Pavilion, Bjarke Ingels’ “unzipped wall” first unveiled in Hyde Park, London, in 2016.
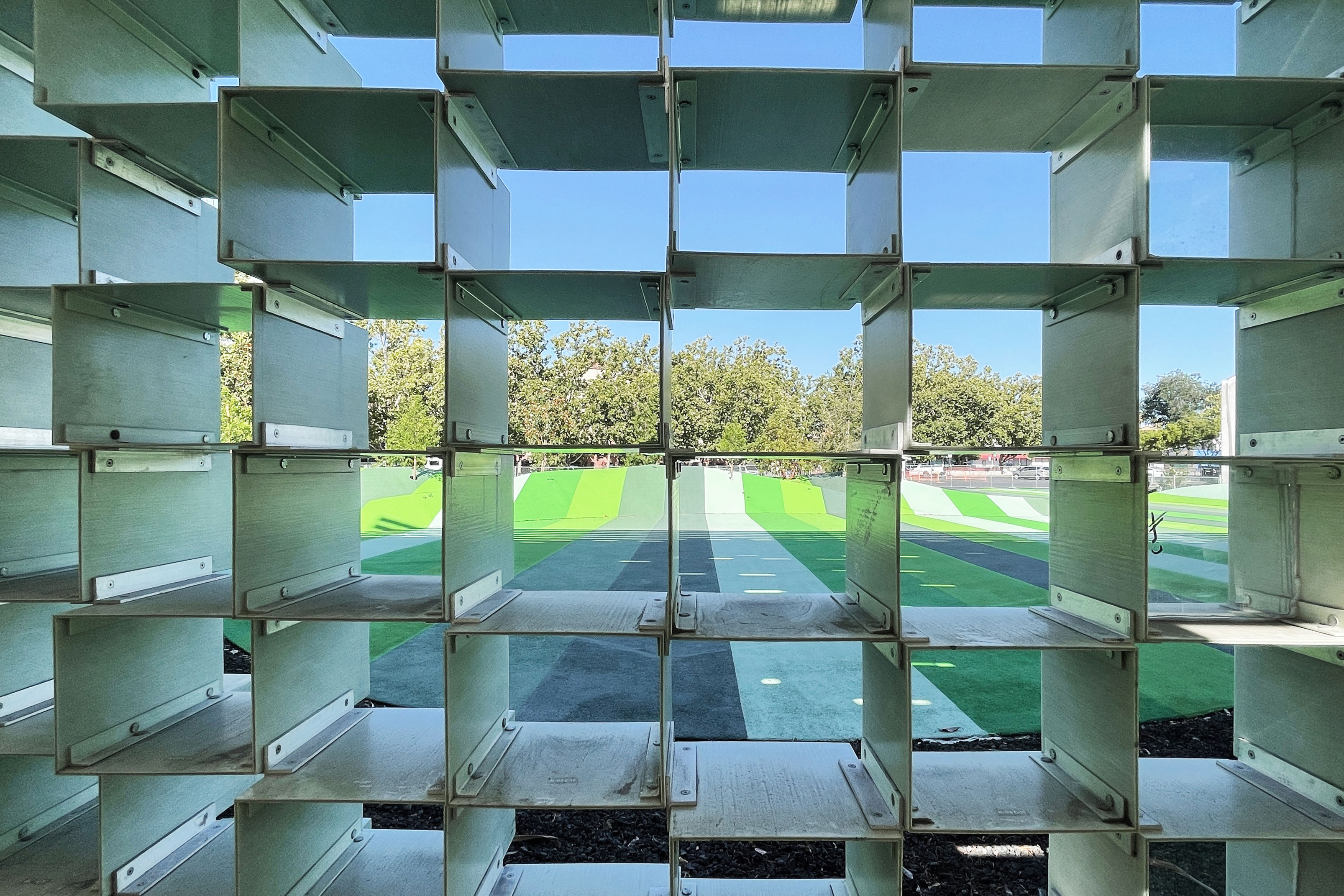
The structure designed for the Serpentine Gallery’s annual architectural commission was an exercise in geometry, in which a straight line becomes curved space made up of 1,800 identical fiberglass forms.
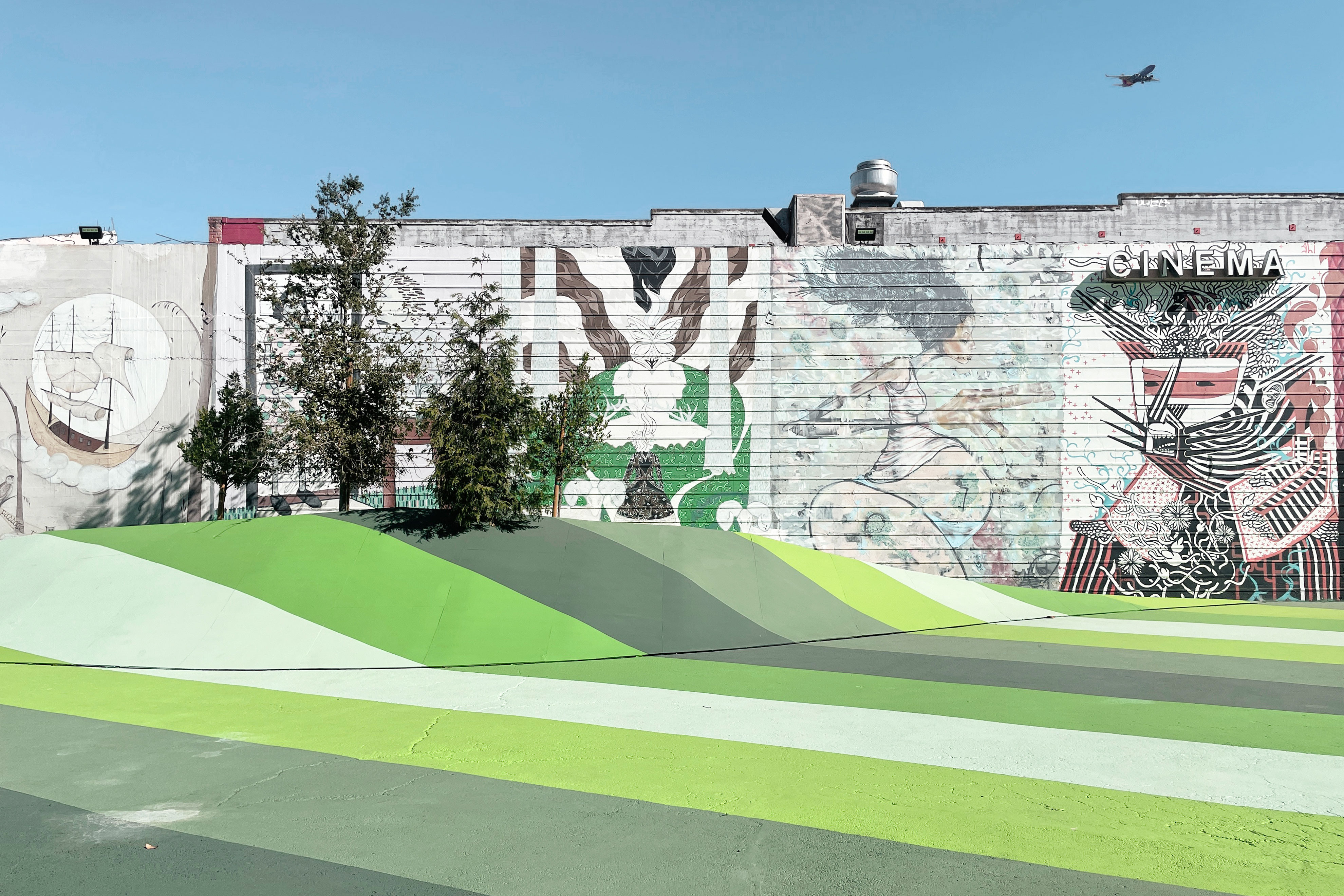
Expanding on that concept, the site was reconceived as a dune scape, employing strategies and techniques used to build skateparks.
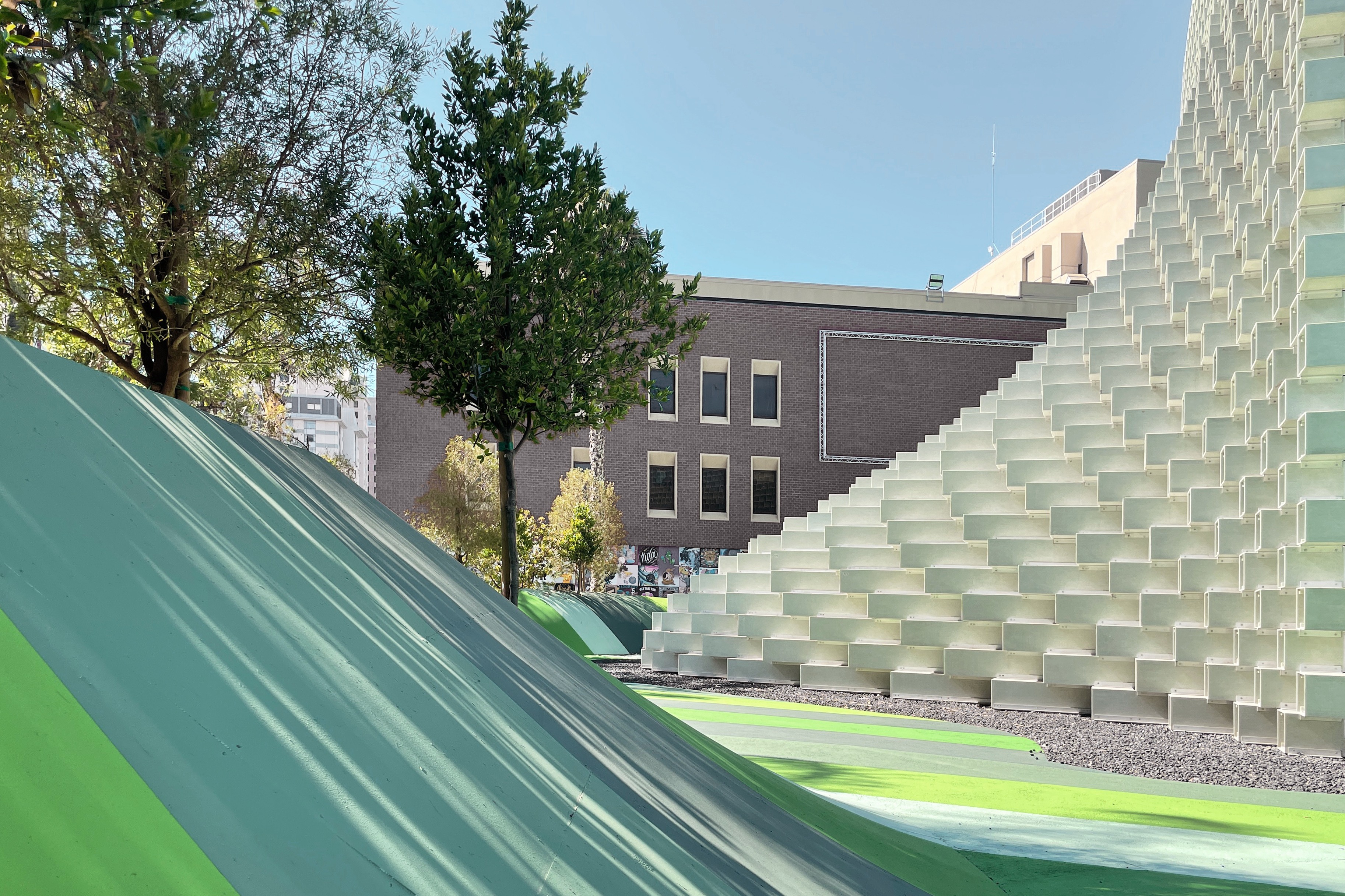
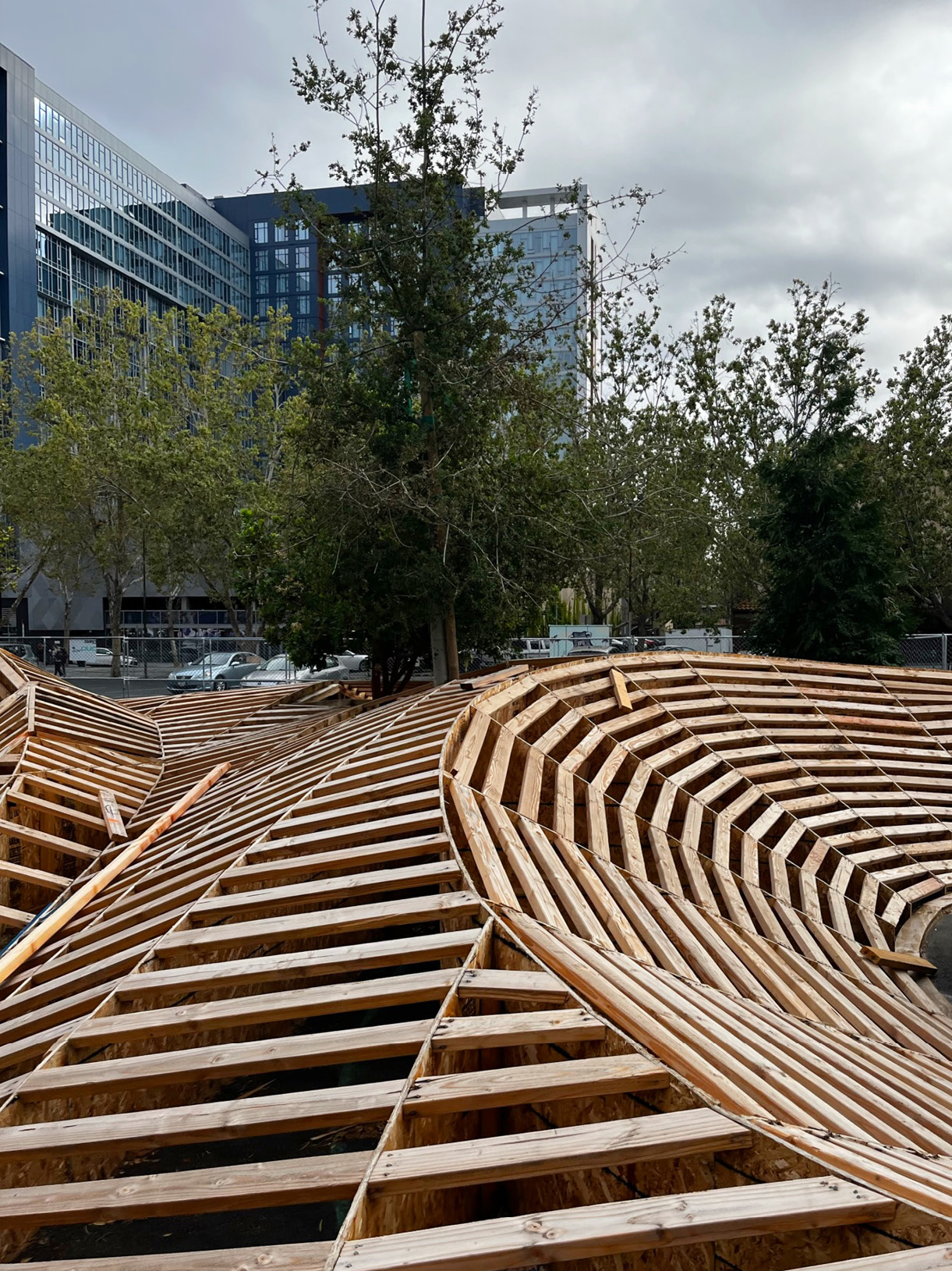
Lofted sculptural mounds deployed around the perimeter of the site allowed sufficient soil depth and onto a striated canvas on which alternating painted and planted strips traverse the ground to make a bold graphic statement, referencing the region’s geological history.
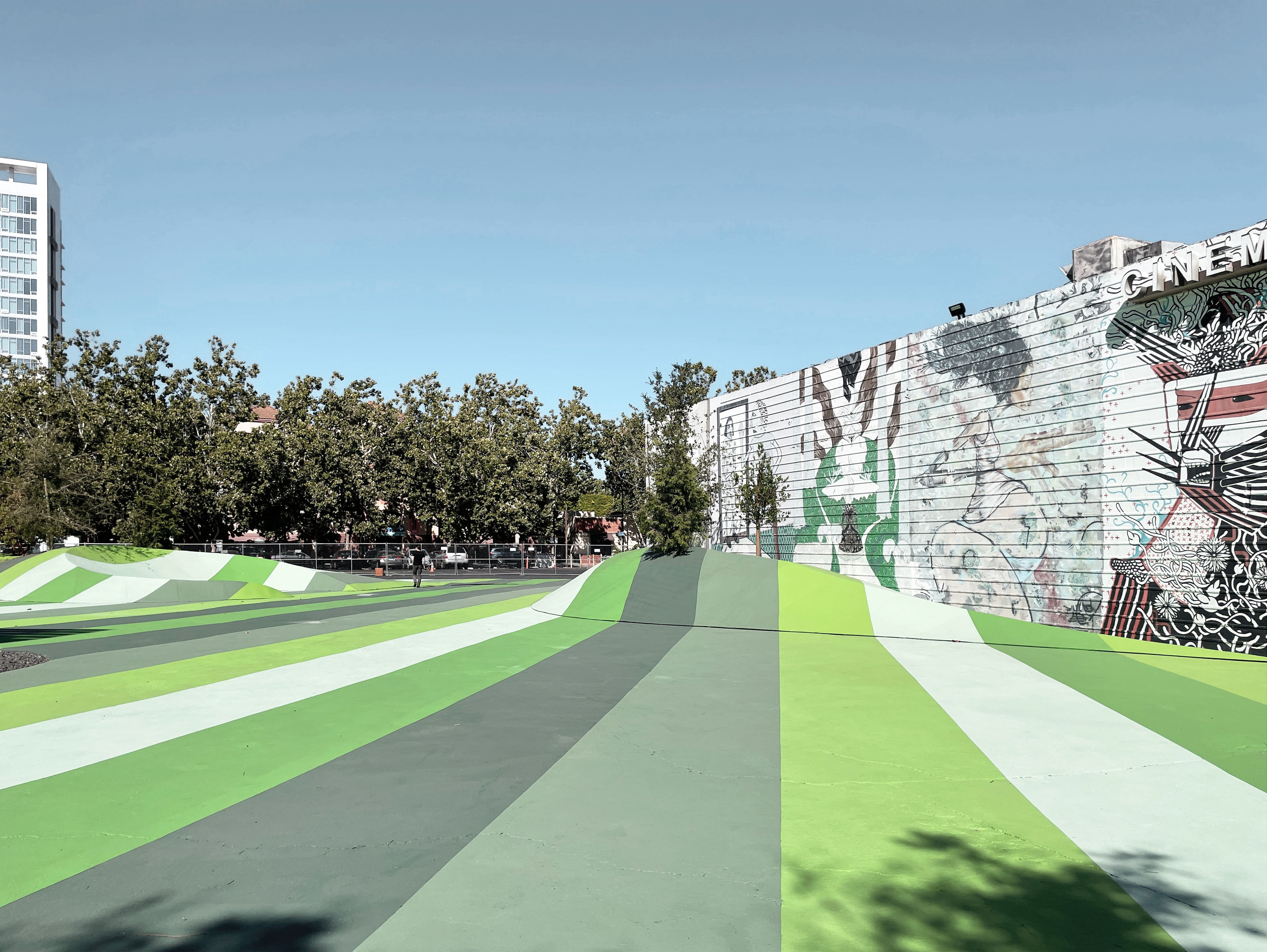
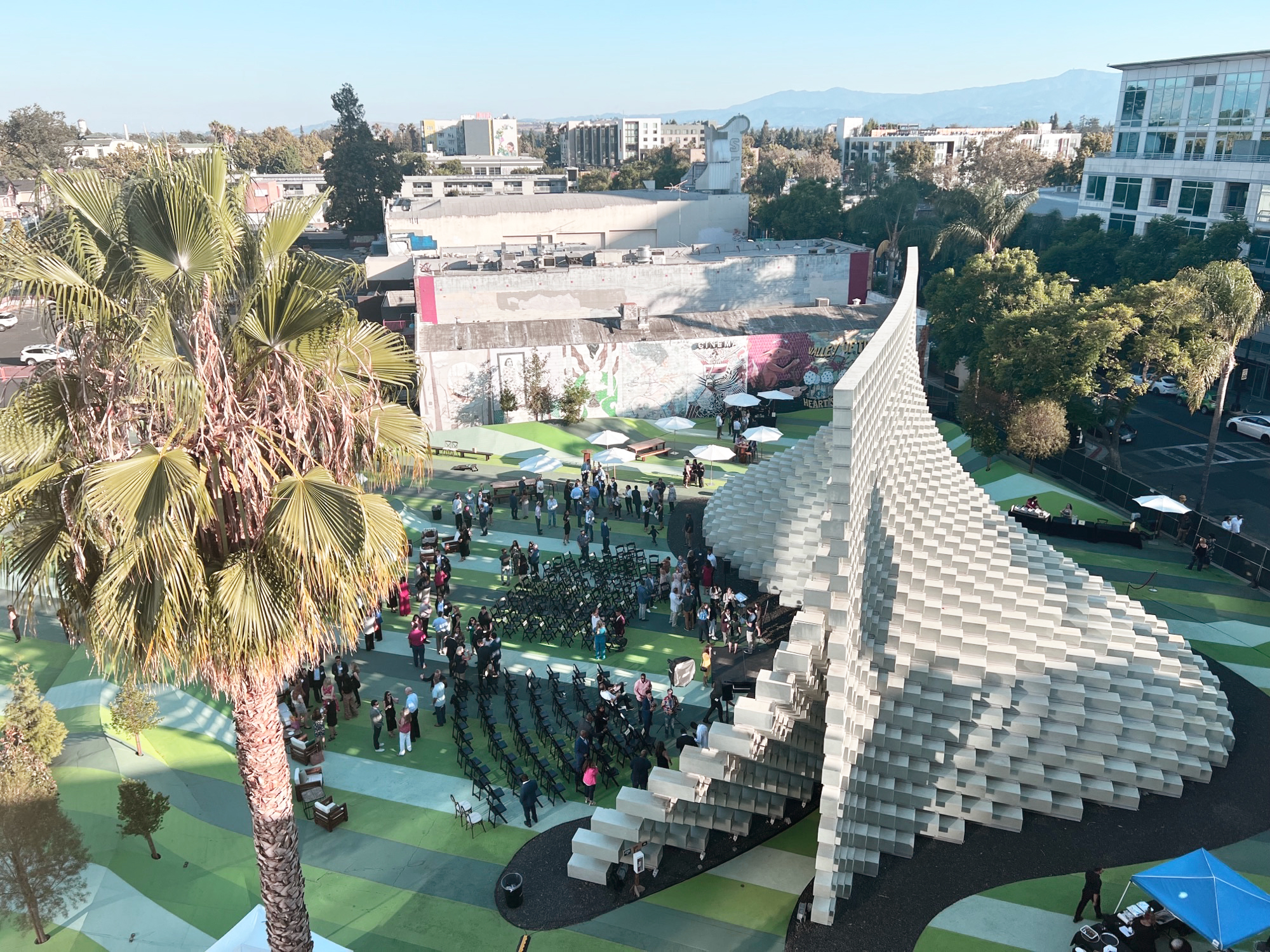
The BIG pavilion landscape hosted informal gatherings as well as public performances and educational programs.
Client: Westbank
Design Team:
Elysian Landscapes
BIG / Bjarke Ingels Group
GKW Architects
Completed: 2022
Area: 2.8 acres