CHINATOWN TOWER + HOTEL
Los Angeles, CA
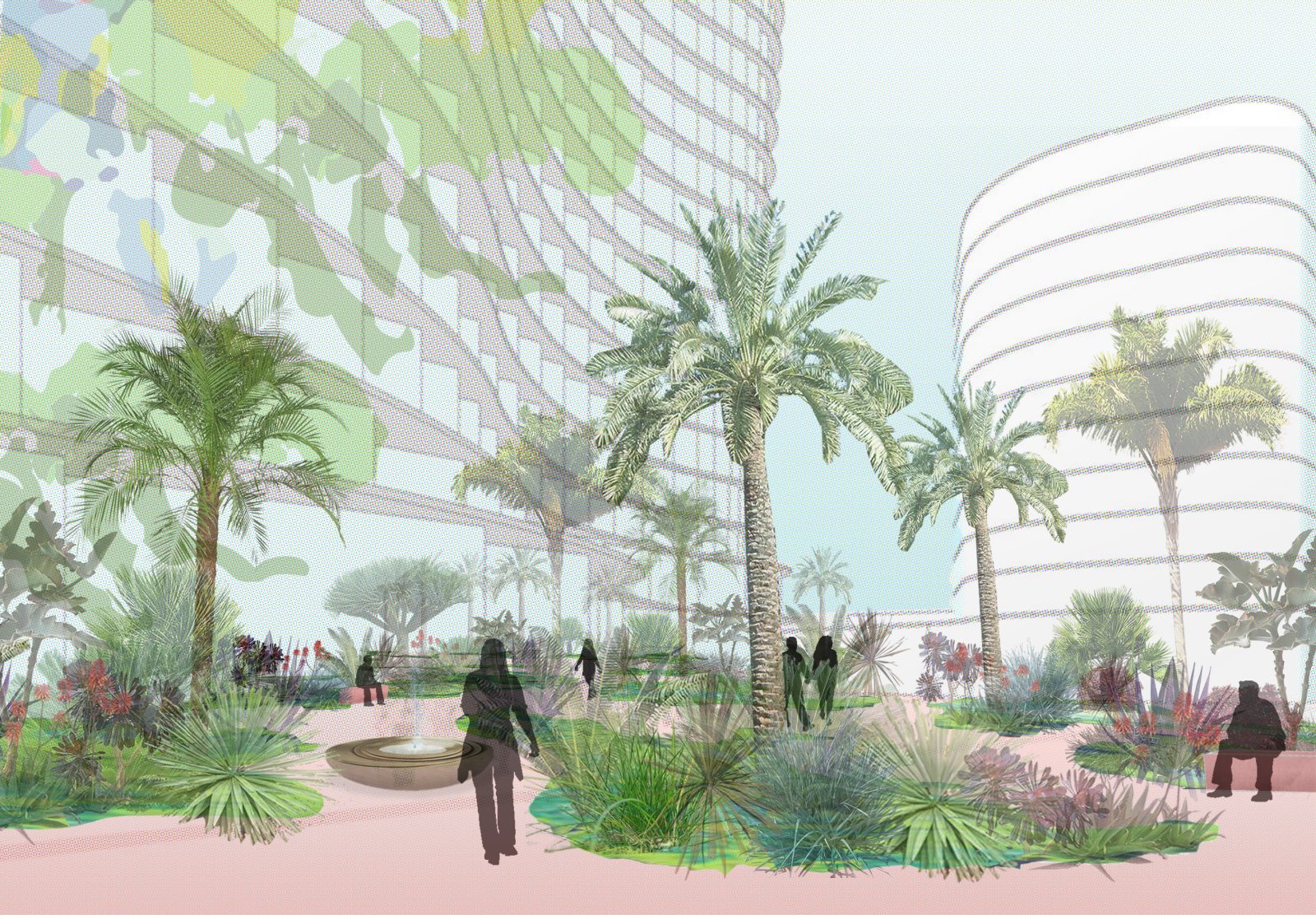
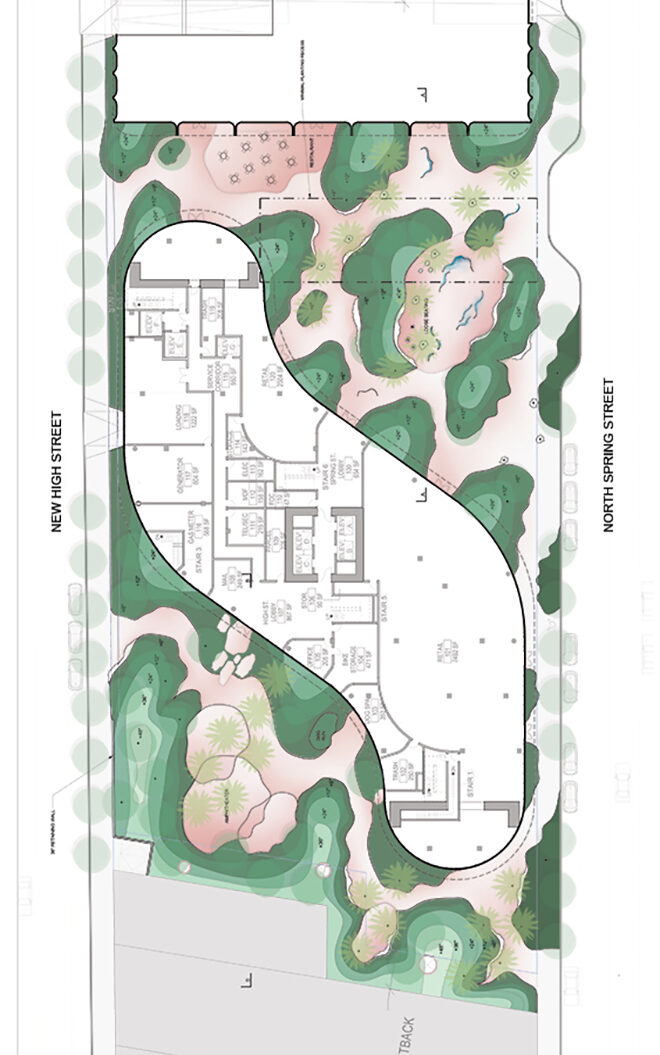
Taking inspiration from the layered glazes and soft forms of a Ken Price sculpture, colorful climate-appropriate vegetation fills the outdoor open plazas, creating a lush park-like environment, a welcome amenity for the Chinatown community.
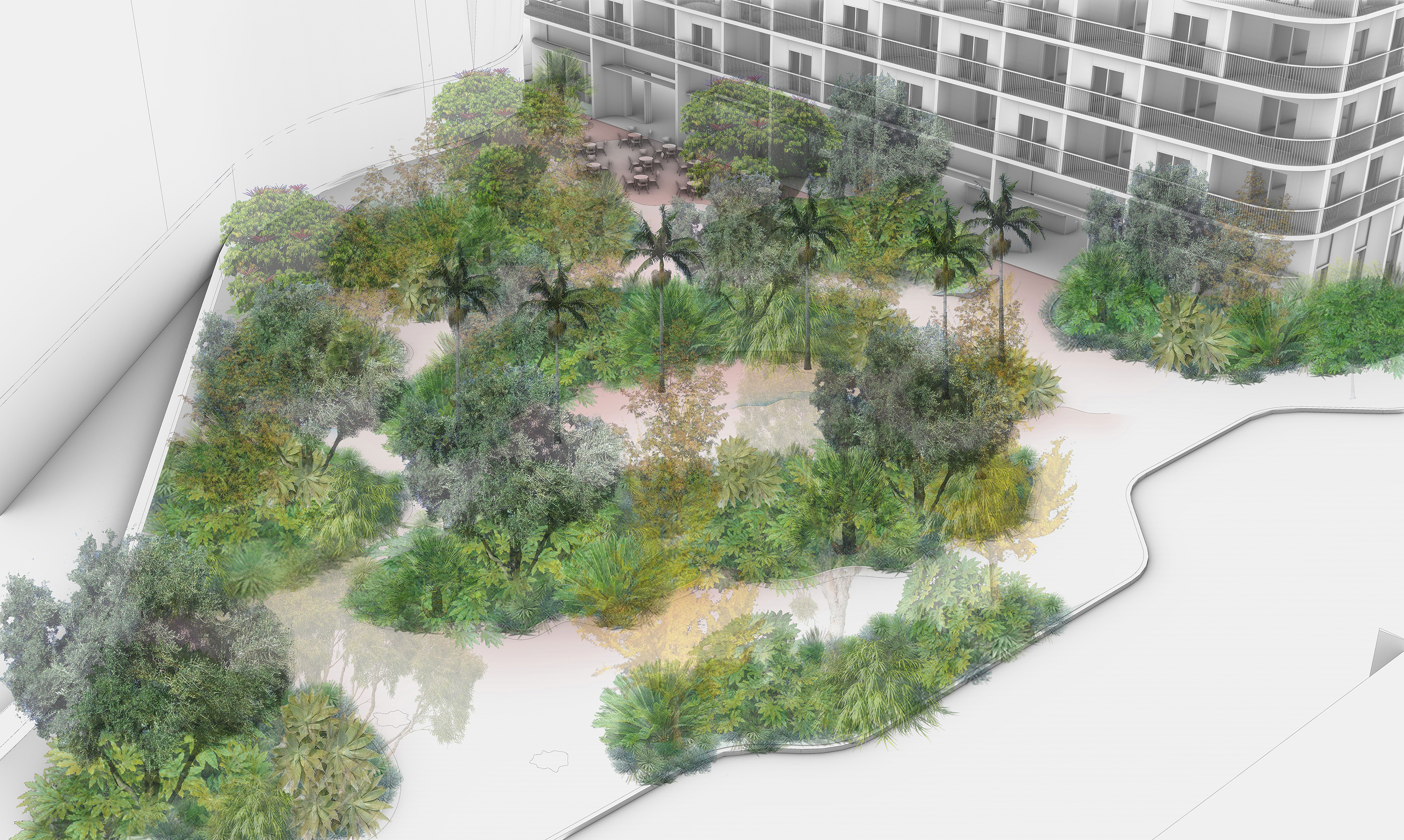
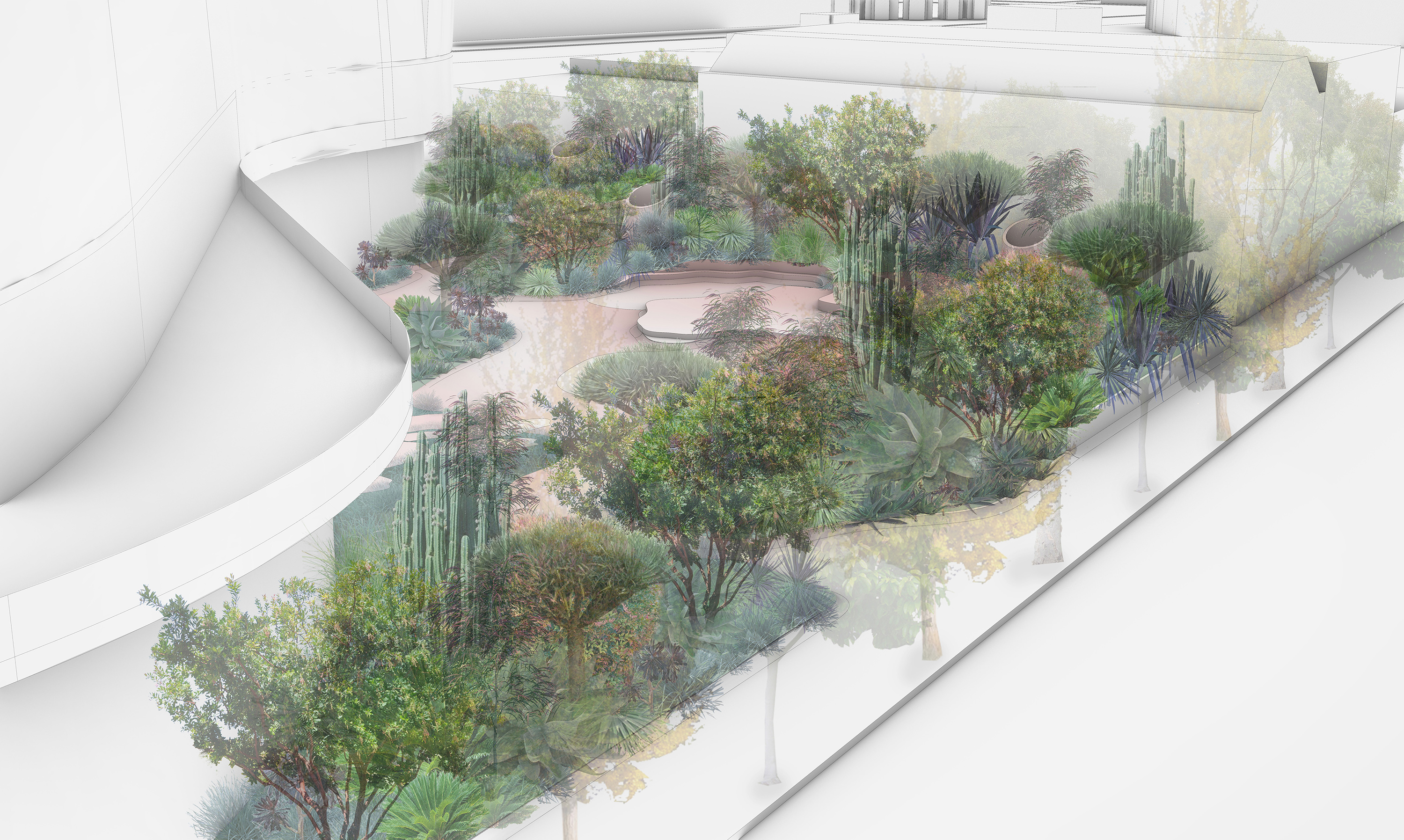
The vegetated forms interrupt sight lines and axial circulation, inviting a meandering wander across the site and discovery of intimate seating areas that are unique to the civic scale of the project. Tall groves of stately palms demarcate the largest gathering spaces, the entry plaza and tai chi court. A secret trail and sculpture walk serve as a tribute to a celebrated Chinese American theater that once occupied the adjacent property.
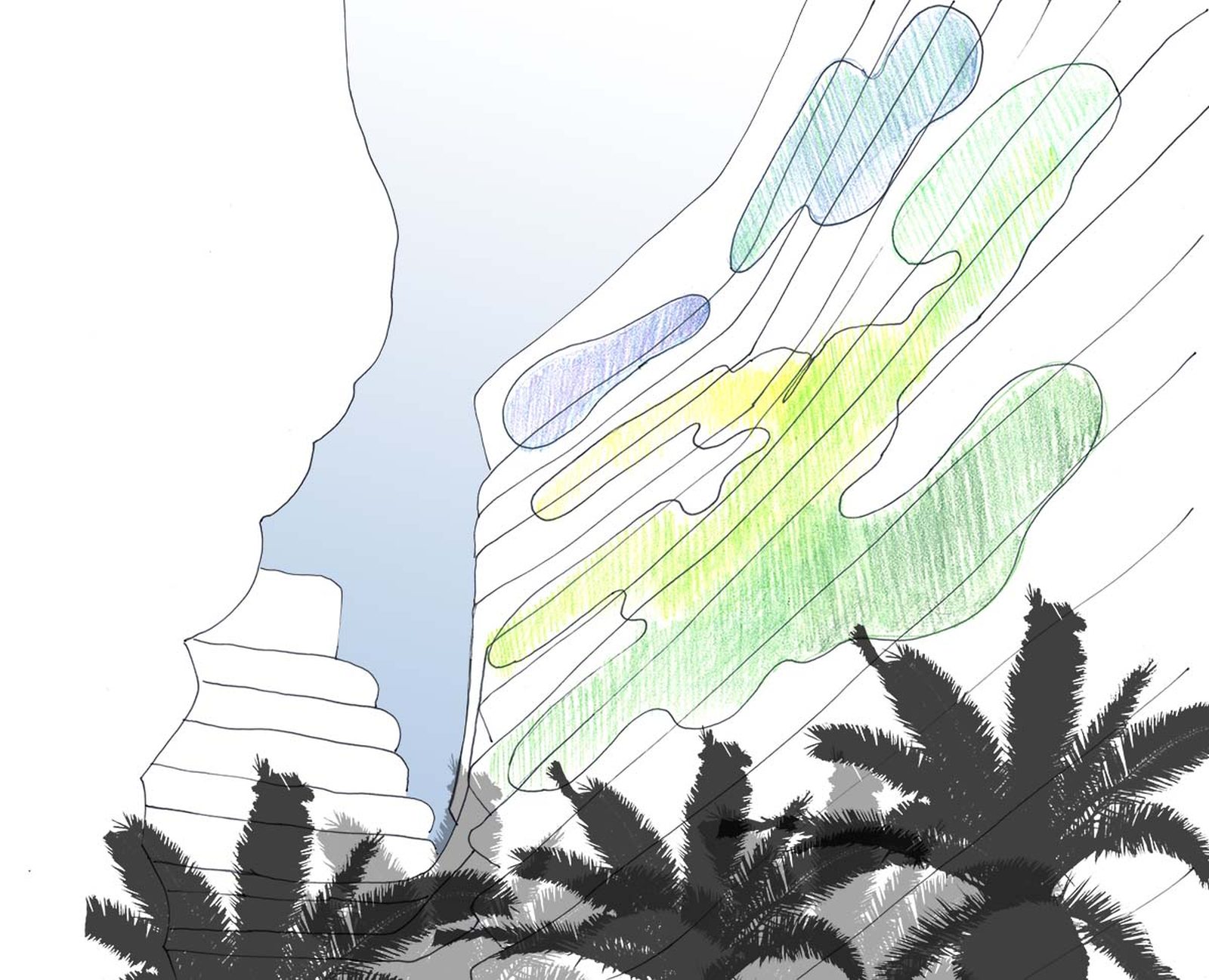
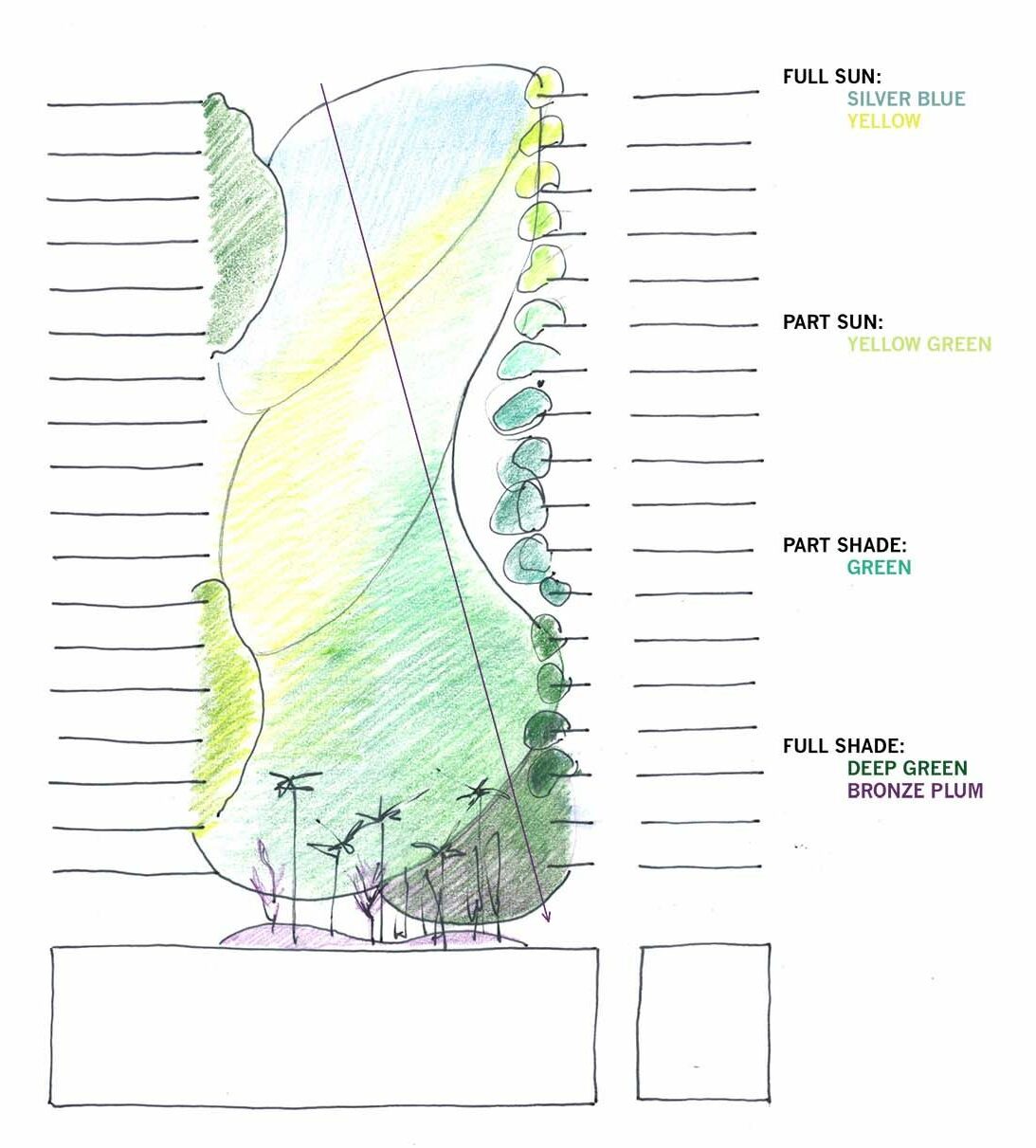
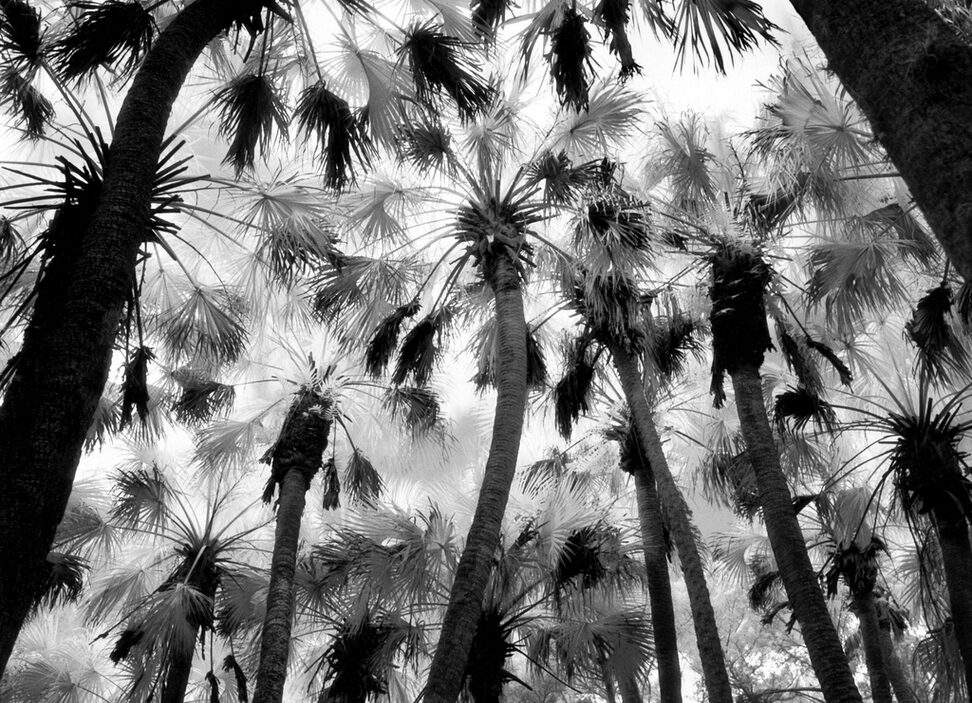
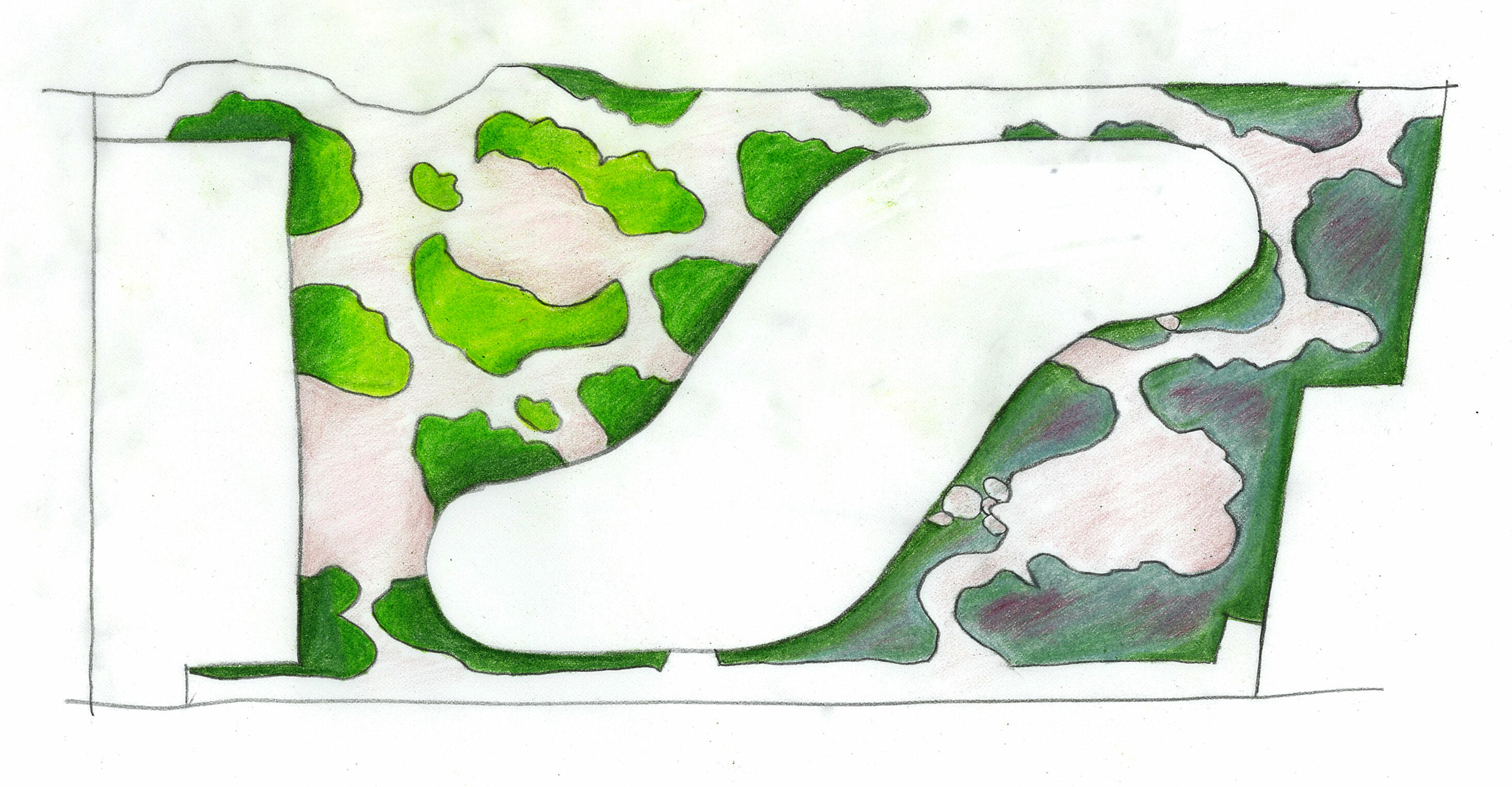
Design Team:
Elysian Landscapes
Studio Gang, Architects
Magnusson Klemencic Associates, Civil & Structural Engineer
Atelier Ten, Sustainability Consultants
Thornton Tomasetti, Façade, Waterproofing
Sean O’Connor Lighting, Lighting Design
Completed: In progress
Area: 30,000 sf