CUMMINGS ESTATE
Los Angeles, CA
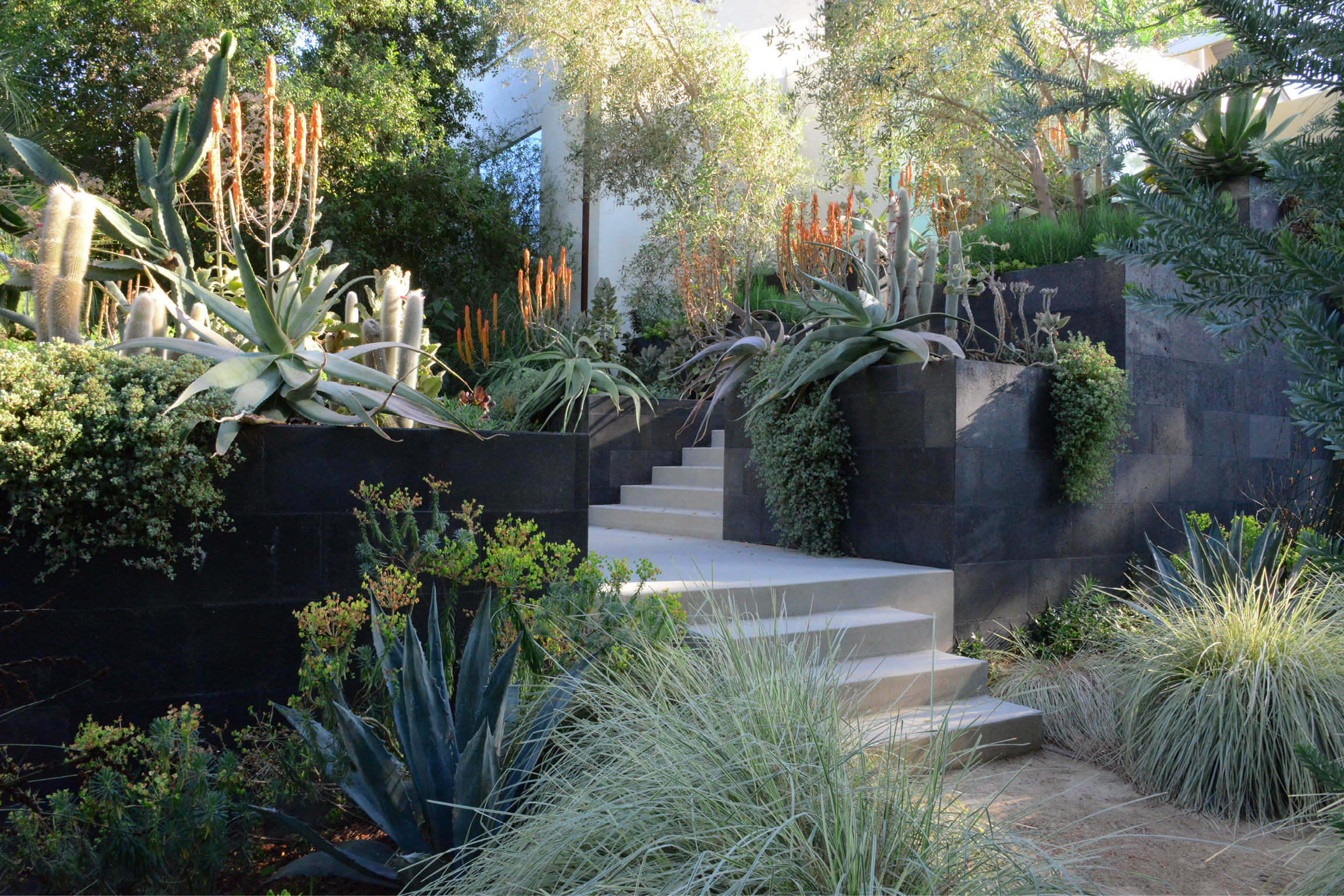
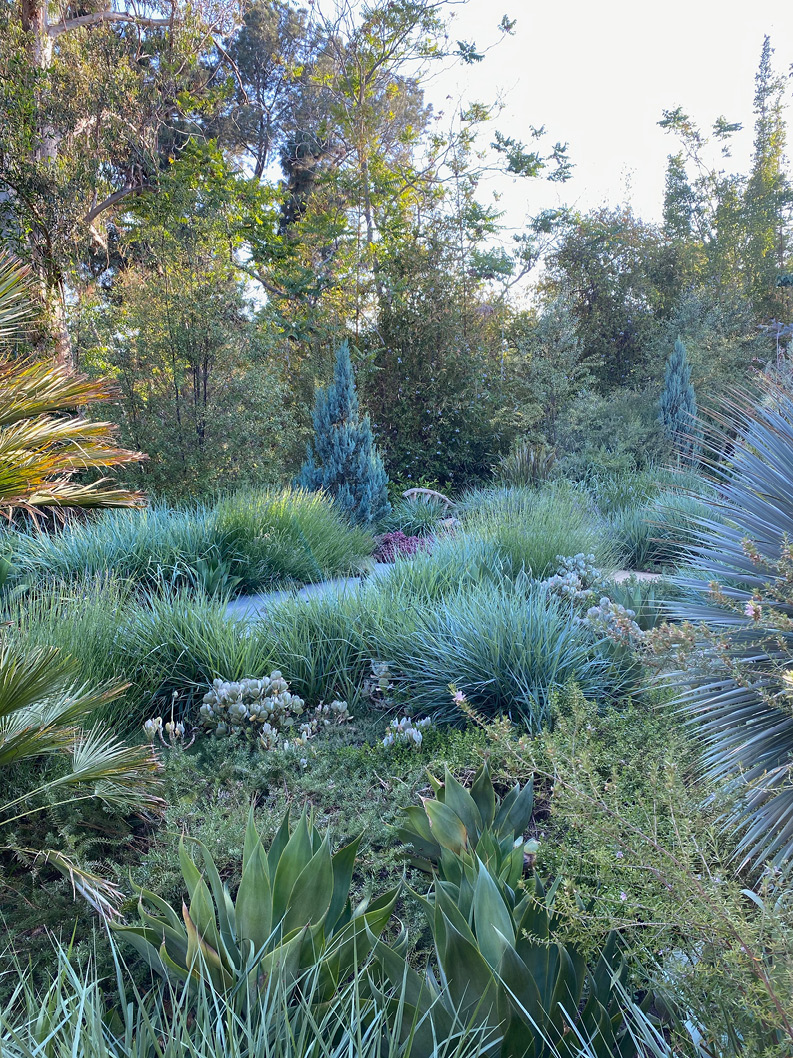
Built in the late 19th century for entrepreneur Wilbur Eustace Cummings, this Craftsman mansion predates the storied residential enclave that surrounds it at the foot of Griffith Park. Elysian reimagined an 80-acre site surrounding the house which had fallen into ruin, taking a radical and sustainable approach to the classical concept of an ‘estate garden’. Bringing new structure and definition to the grounds with an ensemble of gardens and outdoor rooms while preserving as many existing trees as possible, Elysian’s design seamlessly merges old and new elements.
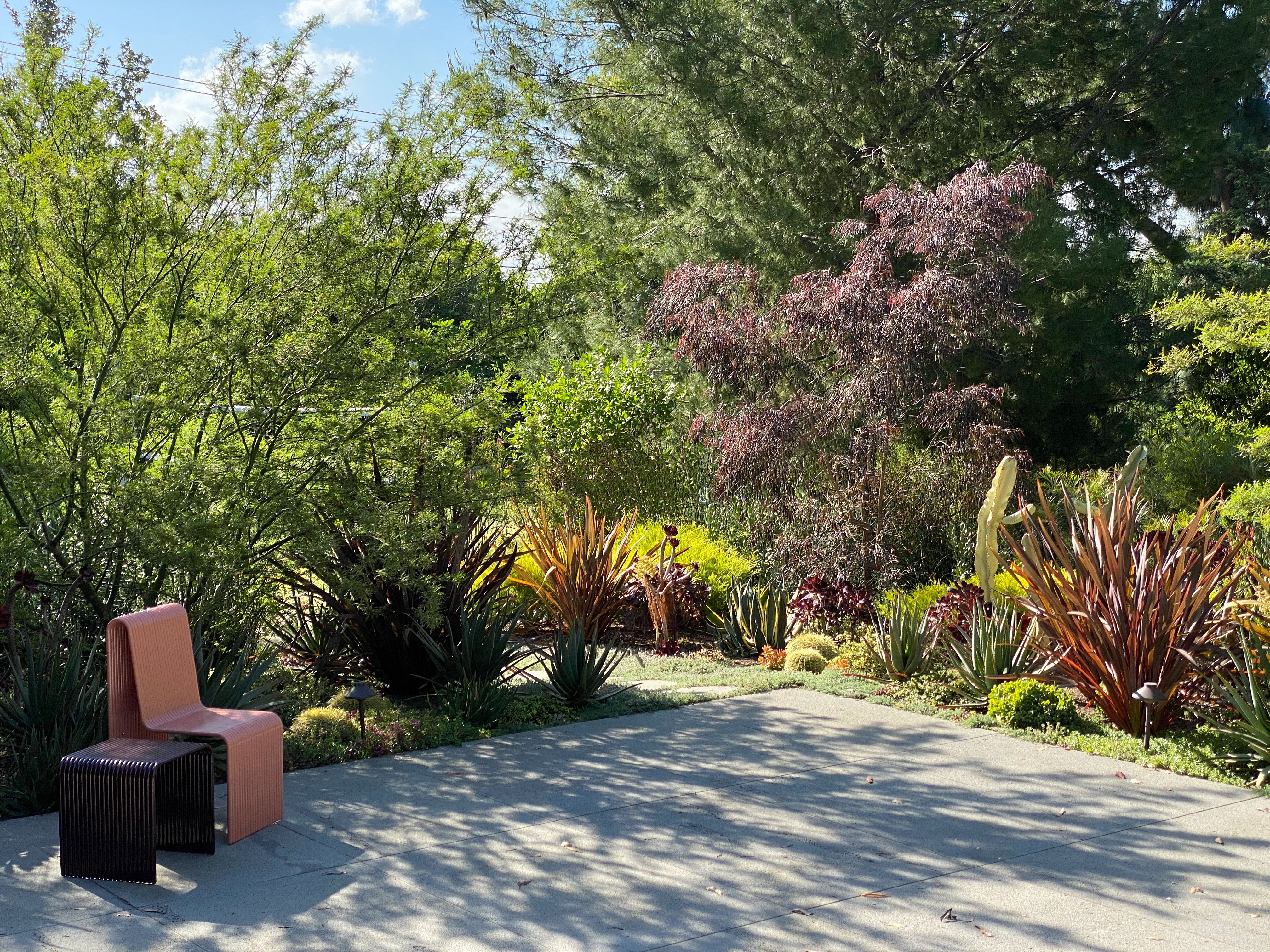
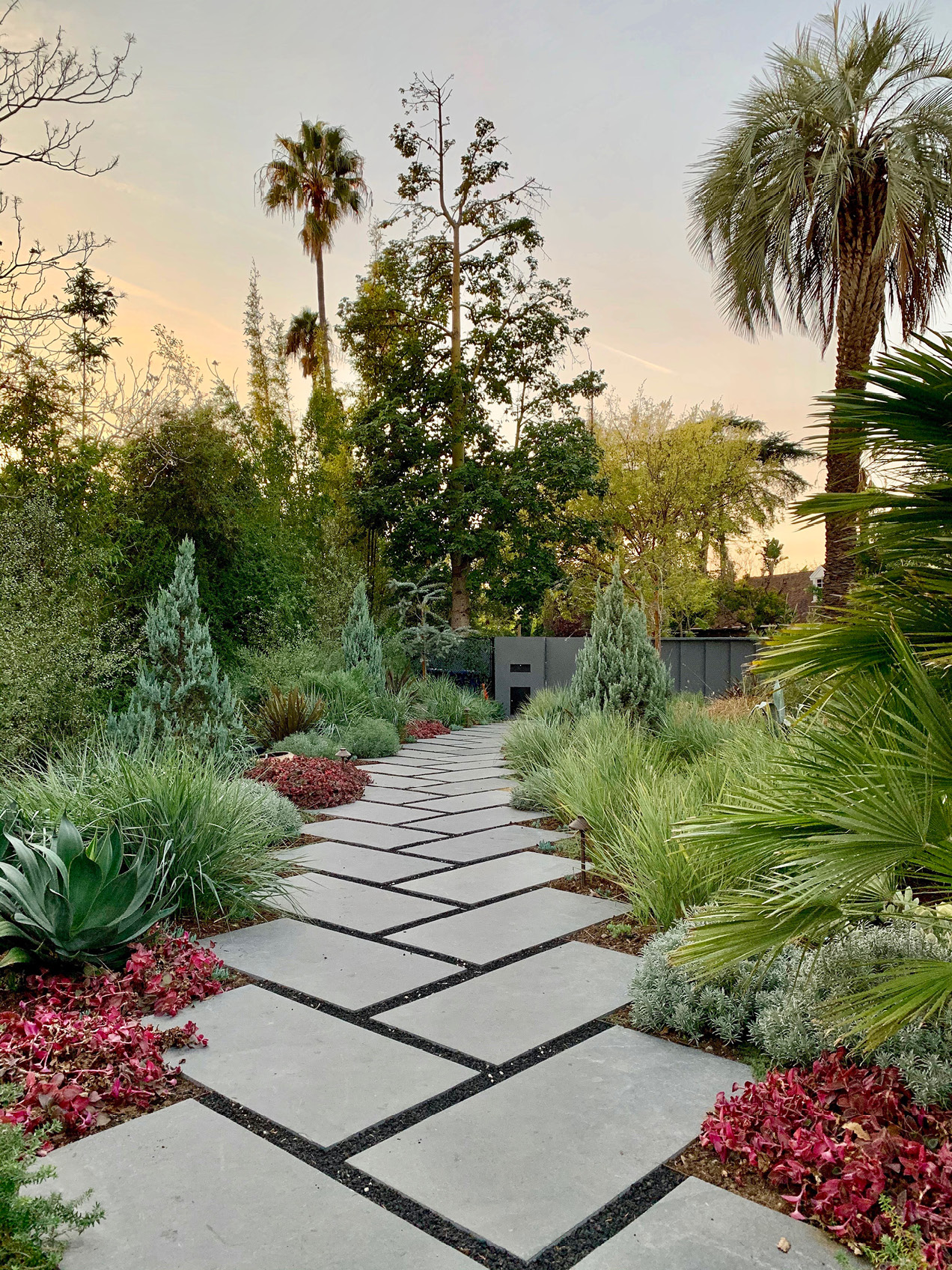
A zipper path of black limestone pavers initiates a procession leading to discrete destinations throughout the property, all flexibly designed and fitted for daily life, intimate gatherings, or public events. This episodic immersion in the landscape gave rise to a choreographed itinerary along which complementary plant communities and palettes characterize a sequence of outdoor spaces.
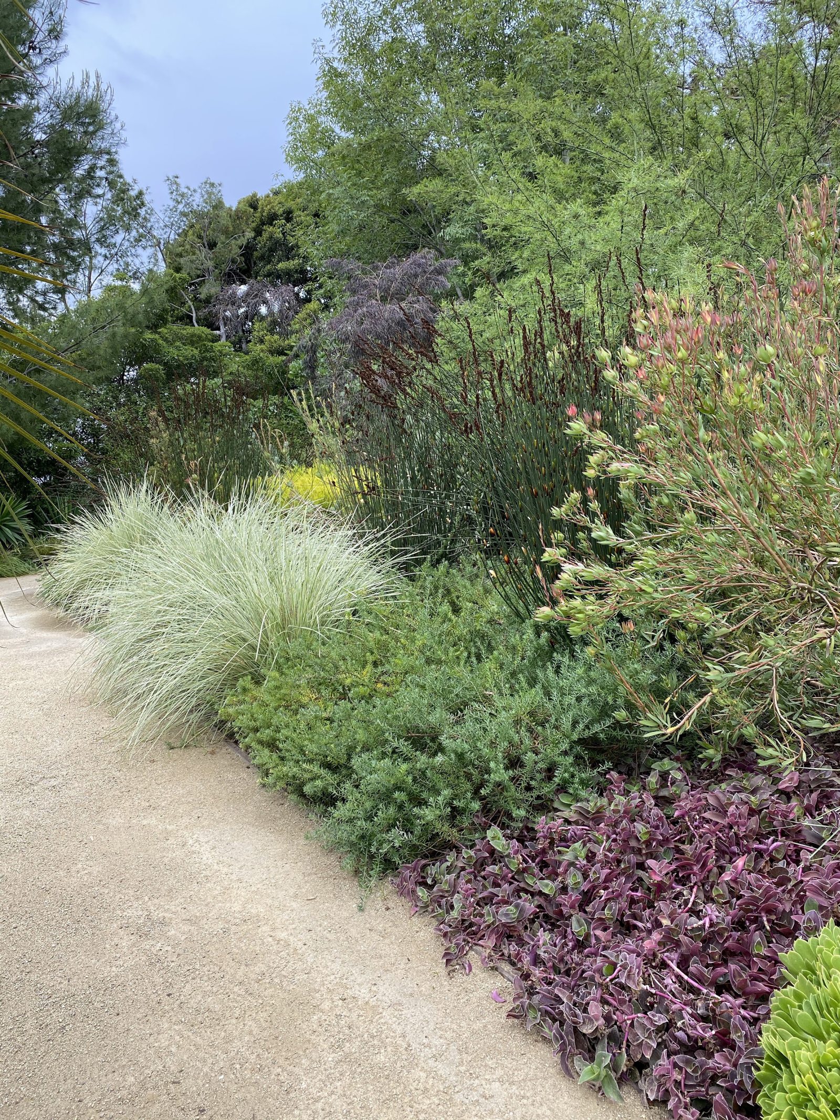
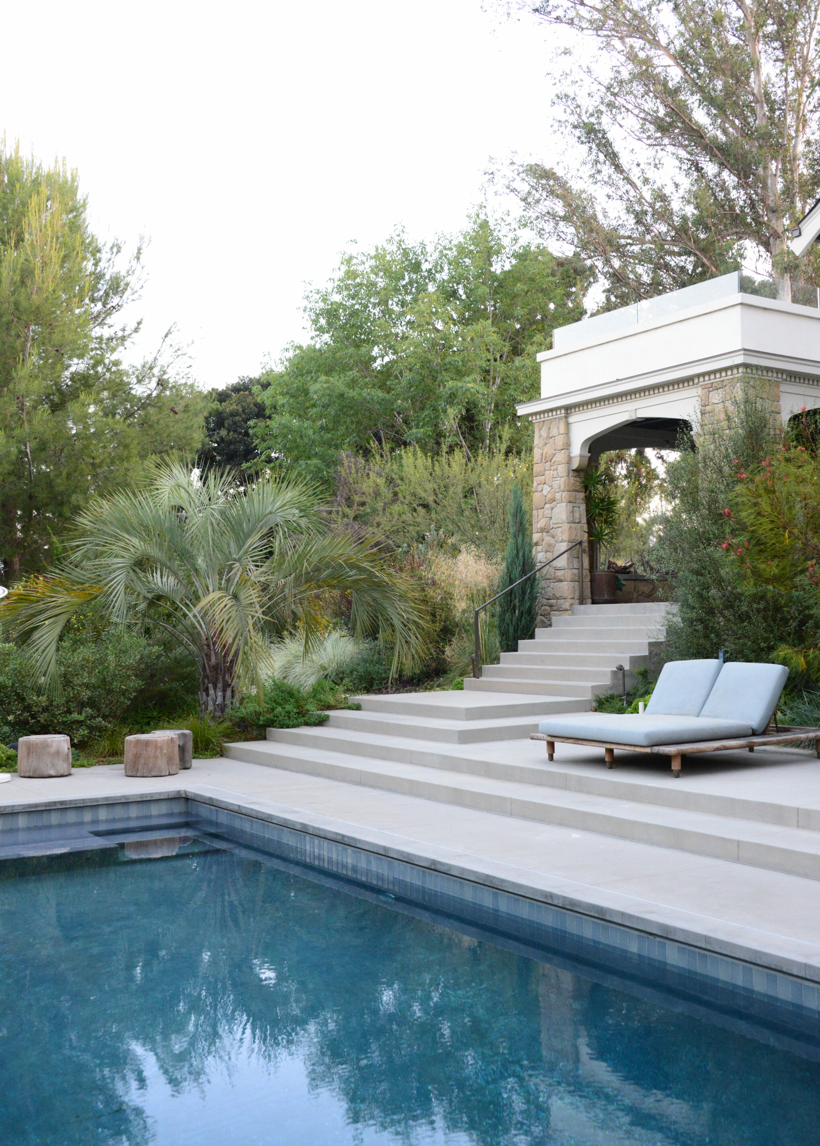
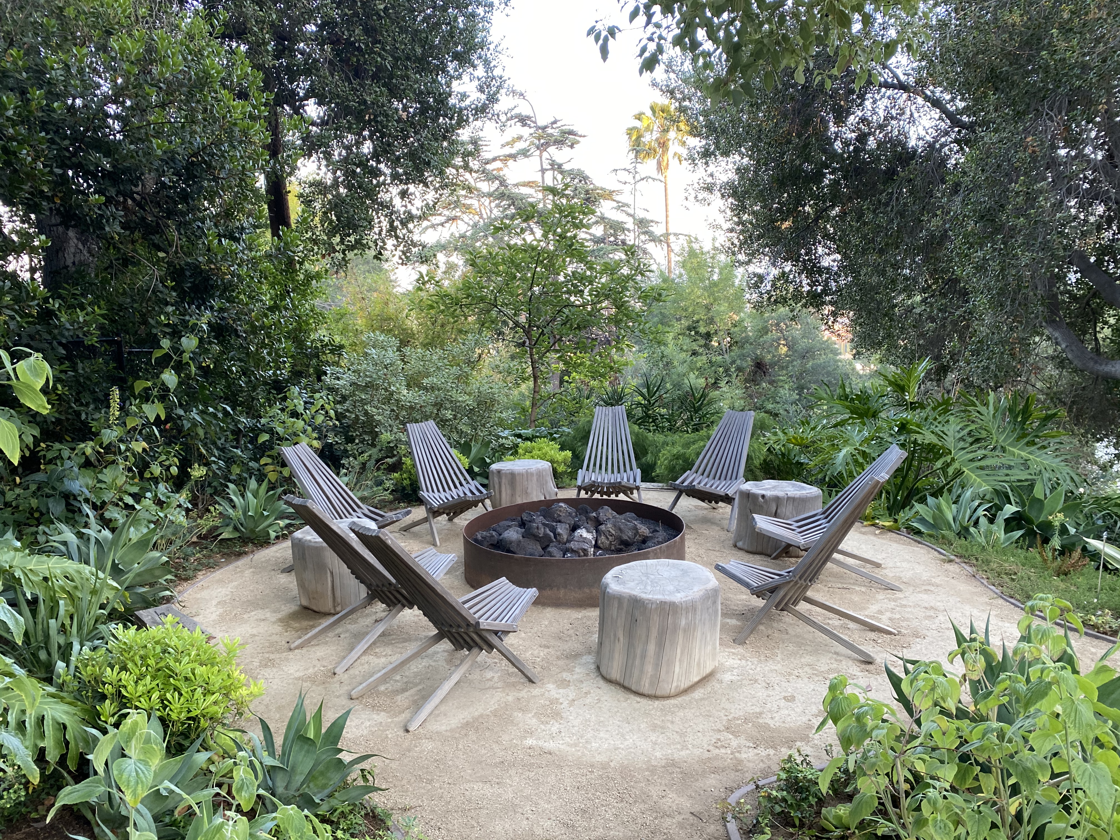
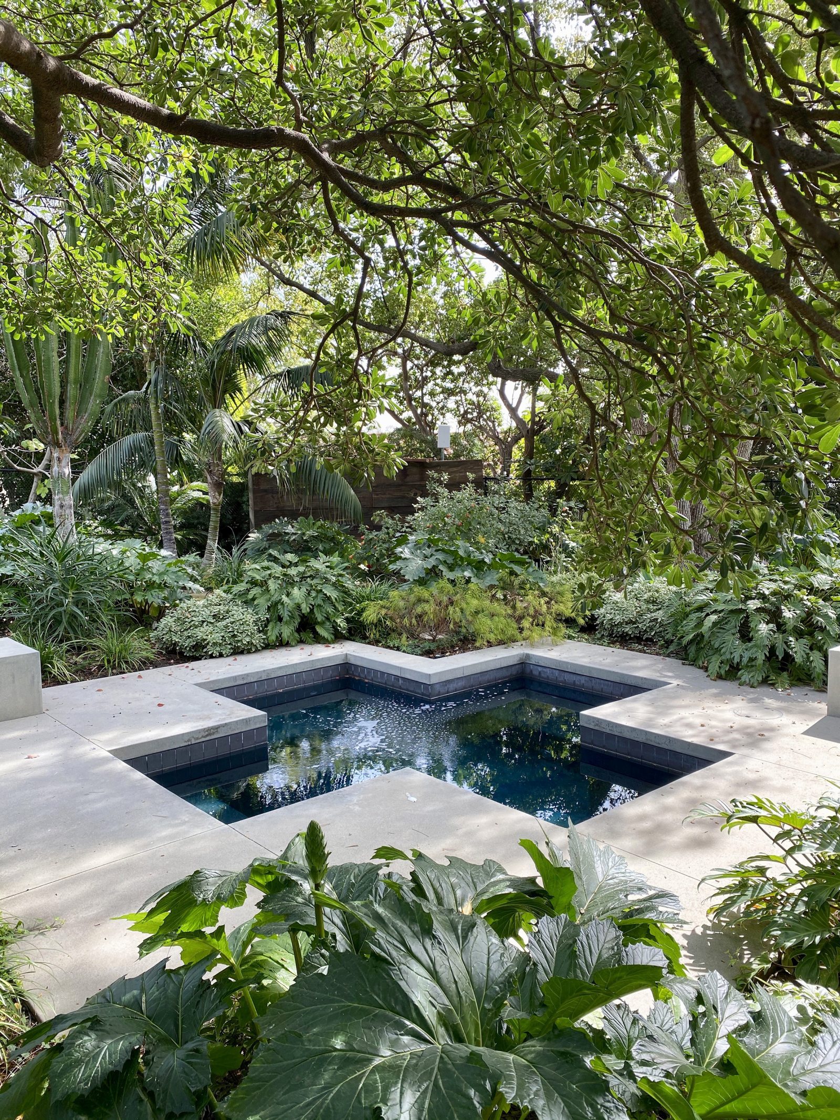
Cummings reinforces the stability and resilience of the nearby park’s ecosystems by mirroring and supporting native habitats and nourishing the species that rely upon them. By seamlessly integrating a greywater system, a rain garden, and permeable hardscape seamlessly into their landscaping plan, Elysian’s sustainable ethos rises to the level of hyper-efficient infrastructure.
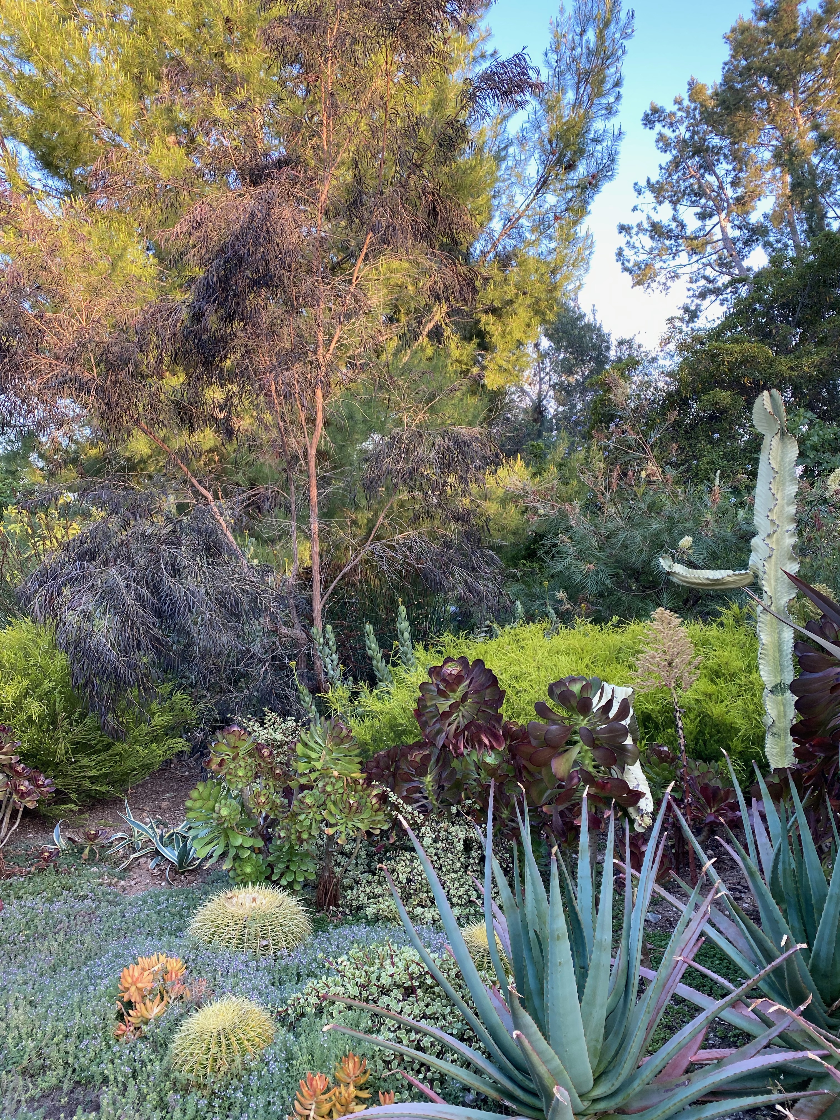
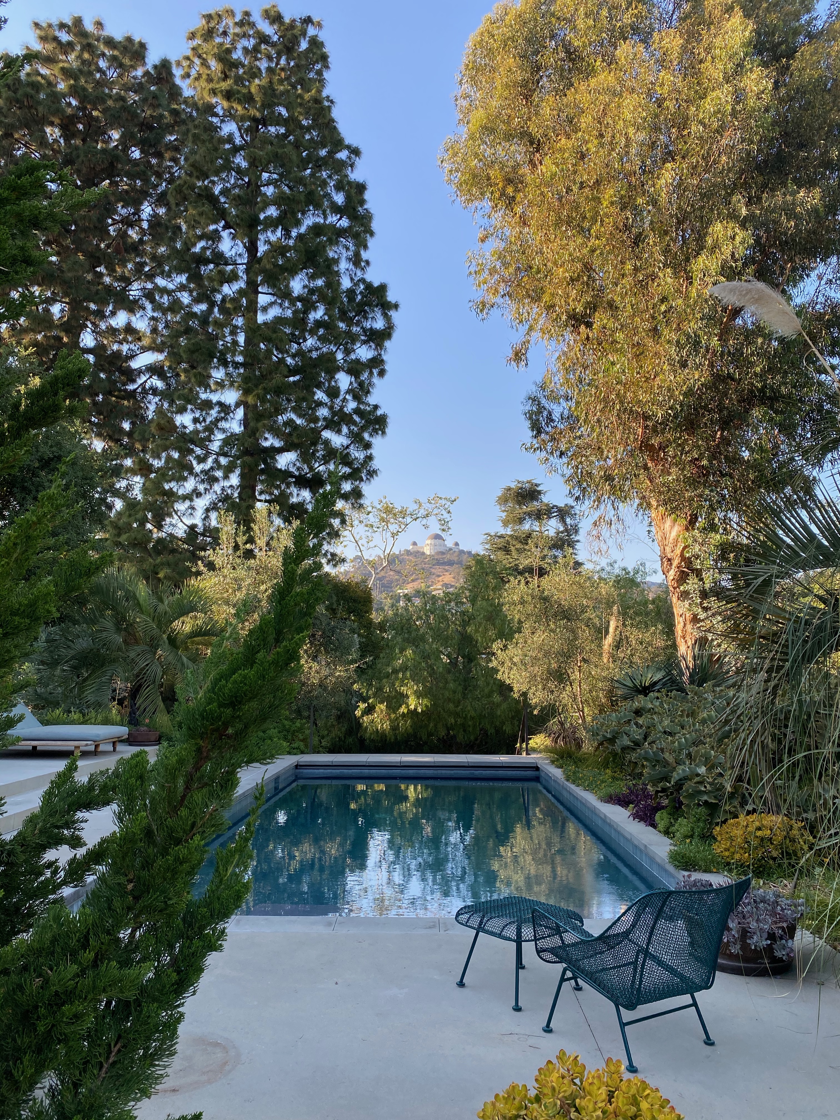
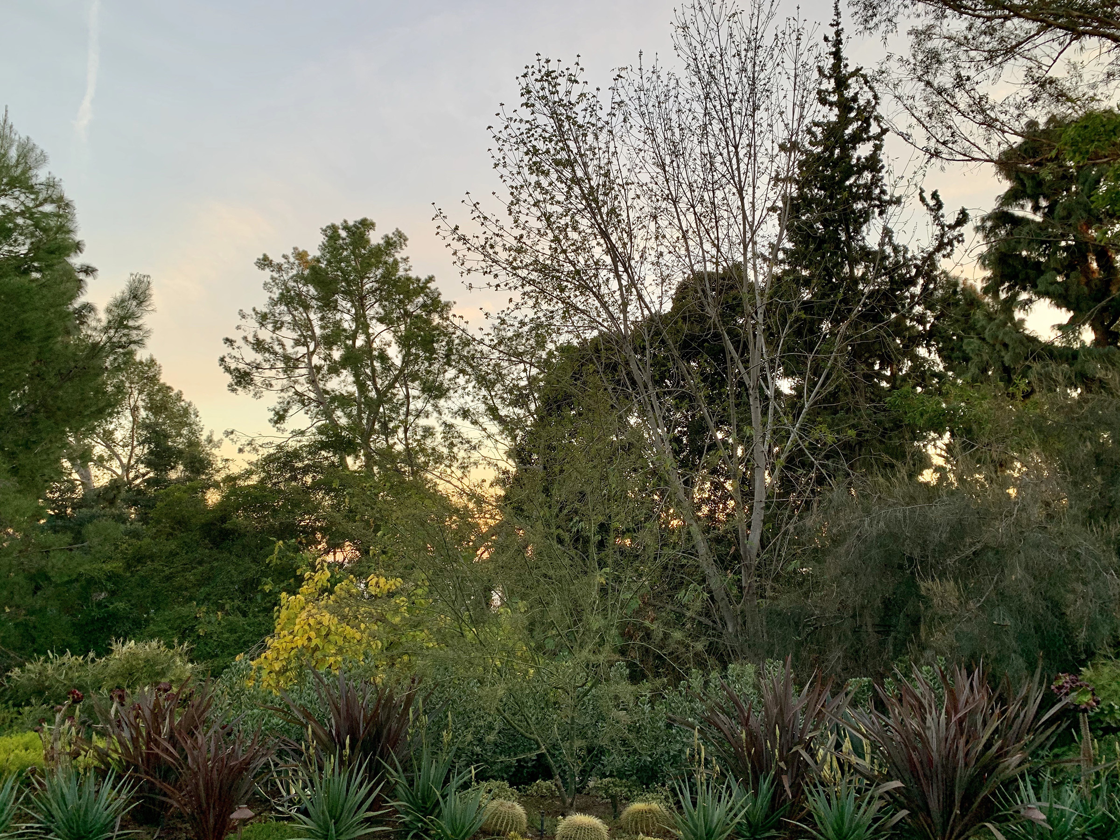
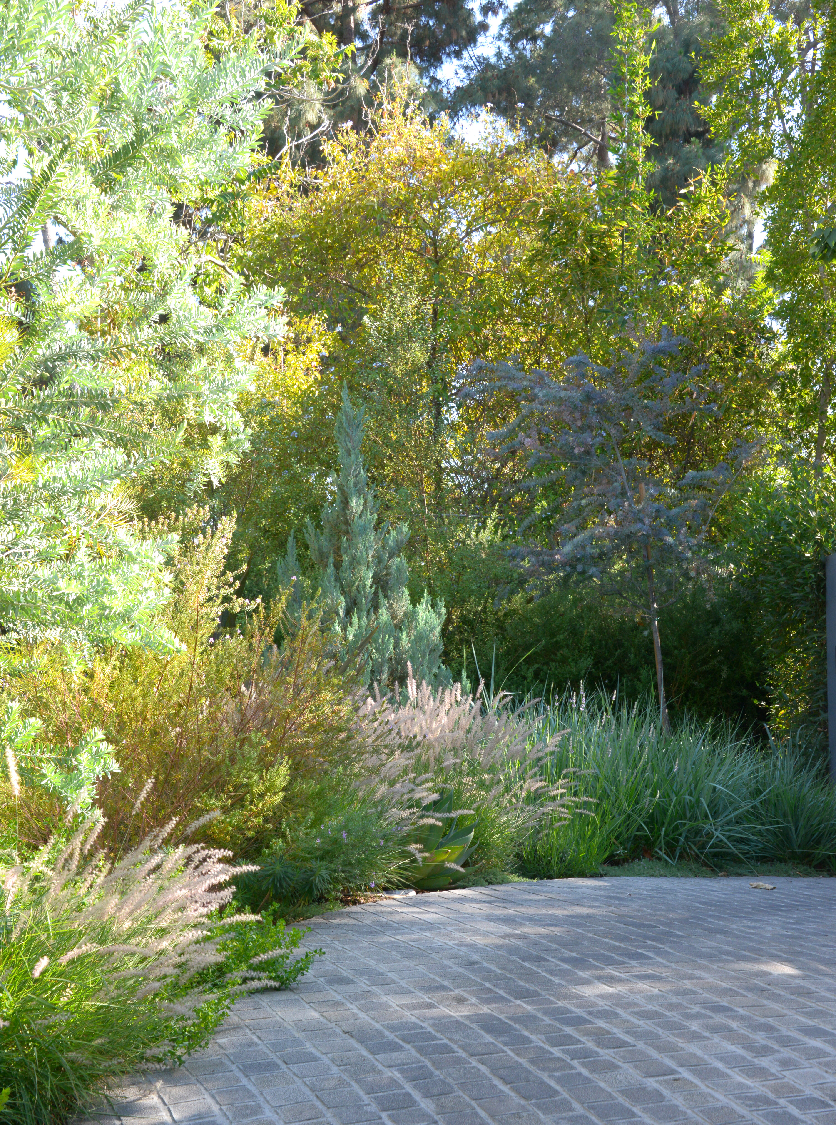
Close to the house, the landscaping embraces formal compositions of conical junipers, fruit trees, and a tapestry of Mediterranean and subtropical plants. But as a network of increasingly informal paths draws one farther away from the house, order gives way to a wilder woodland at the periphery, inviting both pensive and playful engagement with the grounds.
Design Team:
Elysian Landscapes
Chet Architecture
Completed: 2019
Area: 33,350 sf