ELYSIAN LANDSCAPES STUDIO
Los Angeles, CA
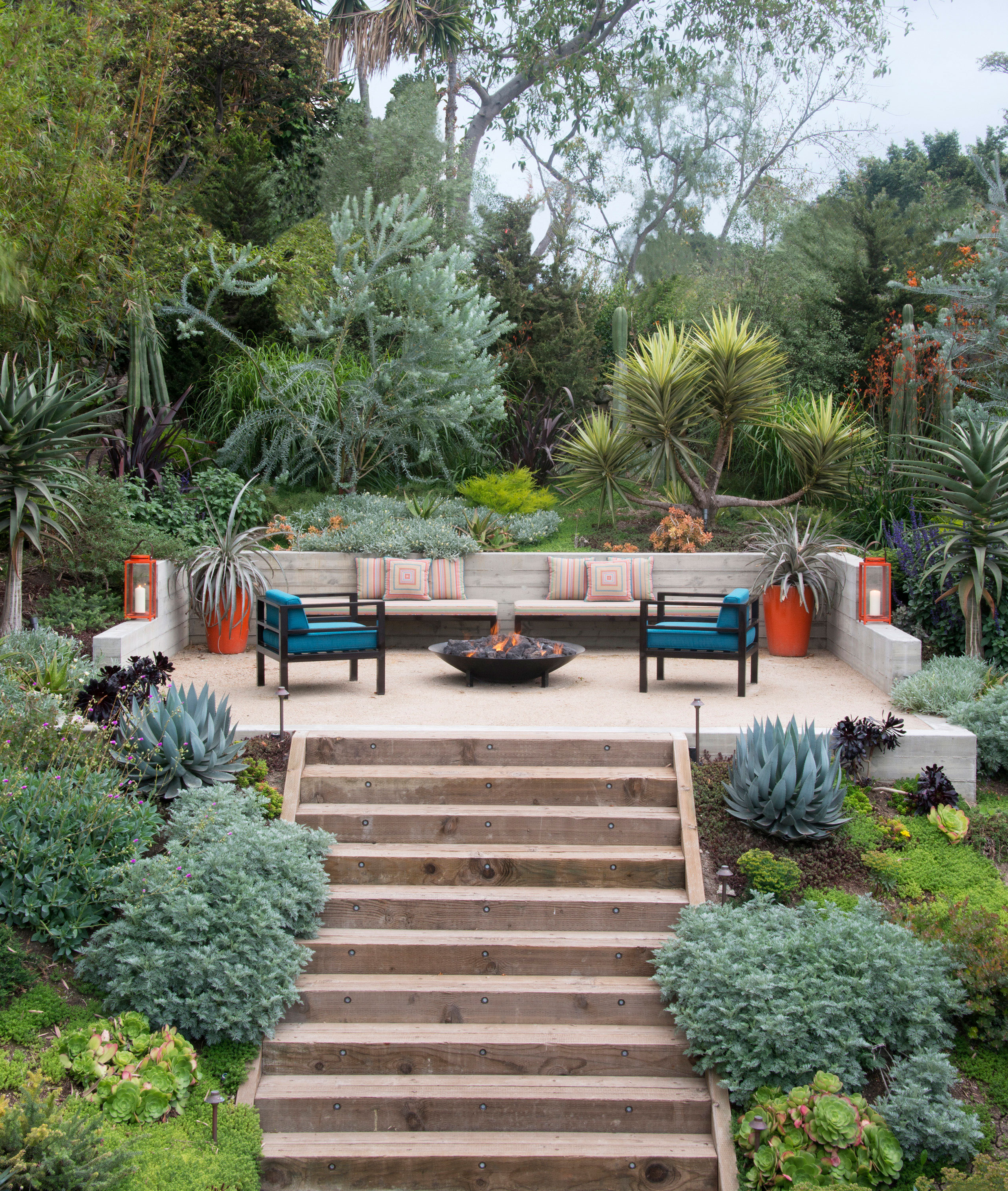
Designed by Harwell Hamilton Harris in 1949, the Elysian Landscapes headquarter is a case study for a live-work space. Now a vibrant garden, the space was originally a bare hillside with nothing but eucalyptus trees. The uniquely lush lot is tucked into a highly urban neighborhood, making it all the more special and important to wildlife. It is an active and living aspect of the office, with bees, butterflies, and hummingbirds frequenting the space throughout each day.
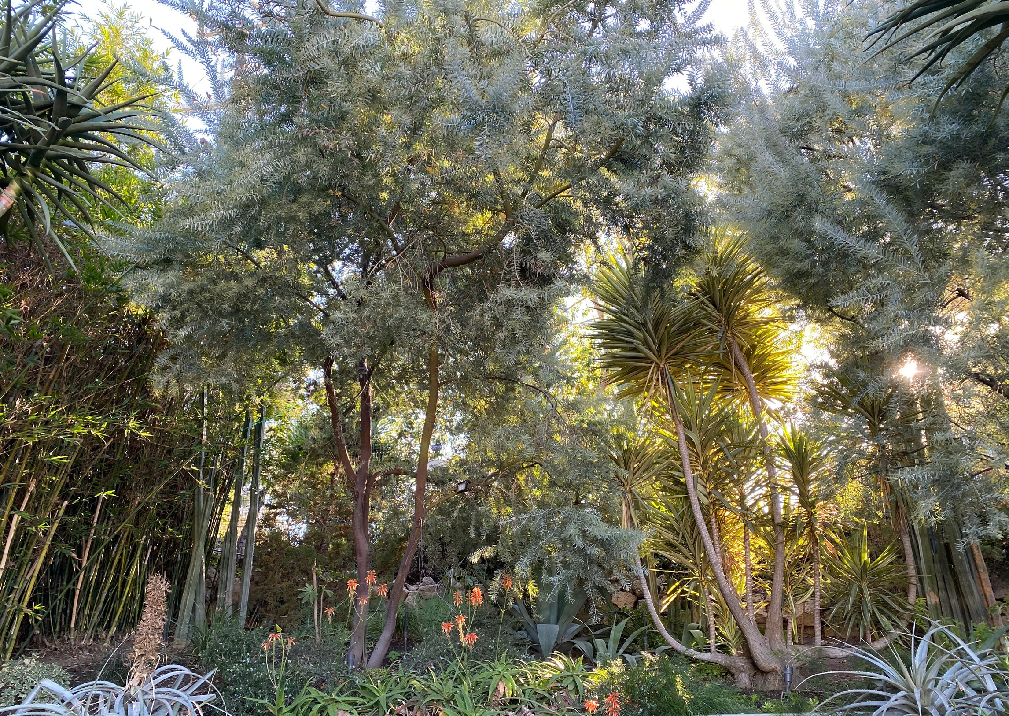
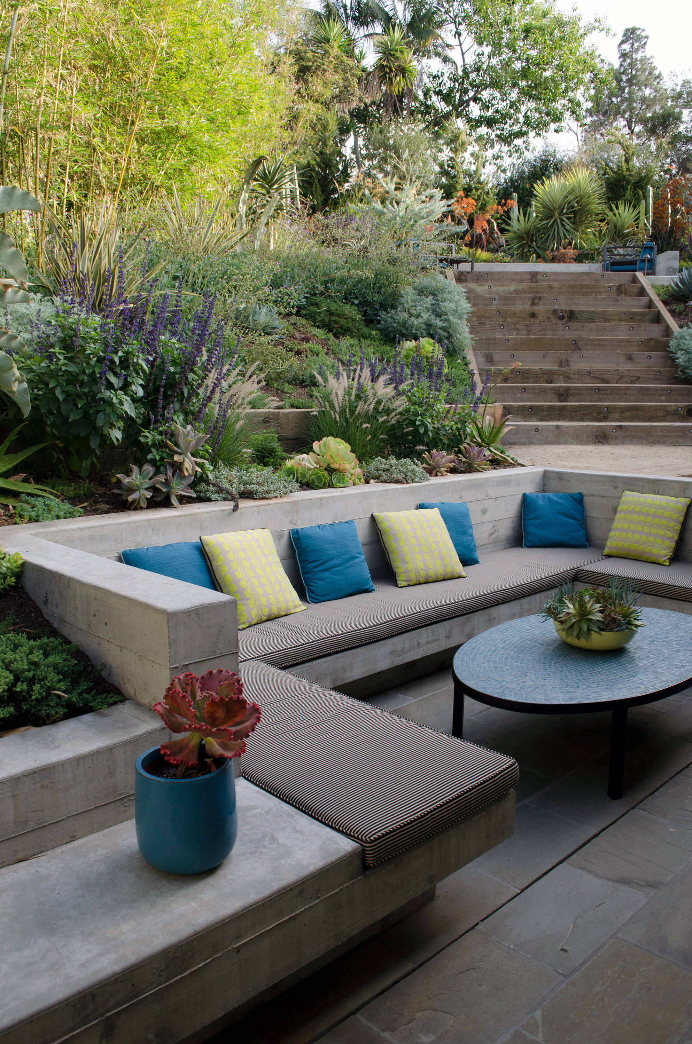
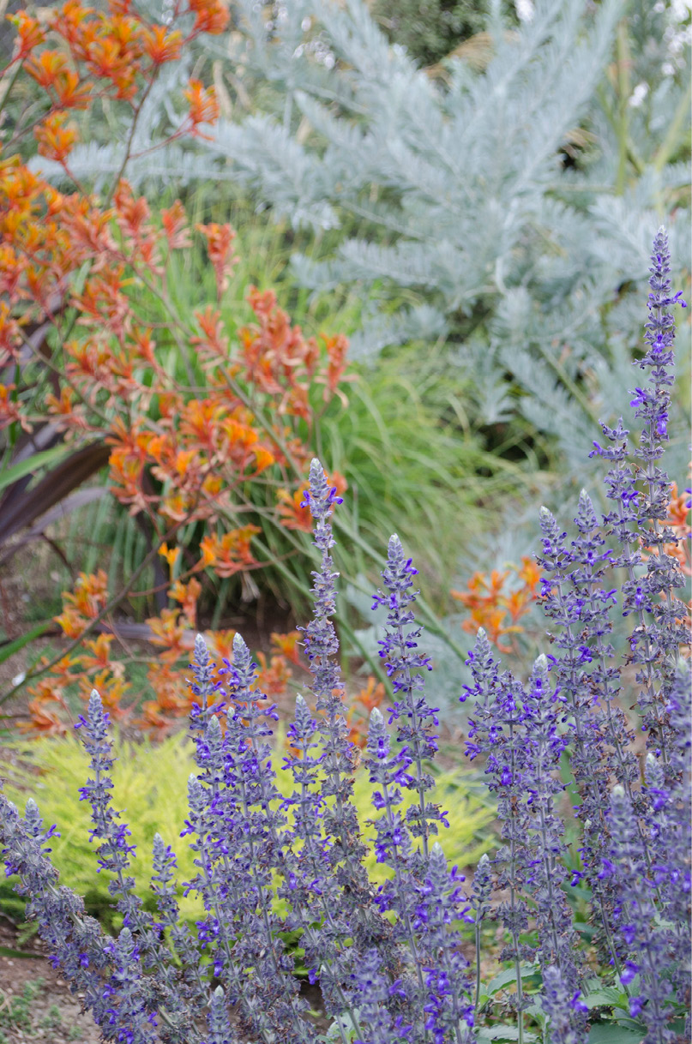
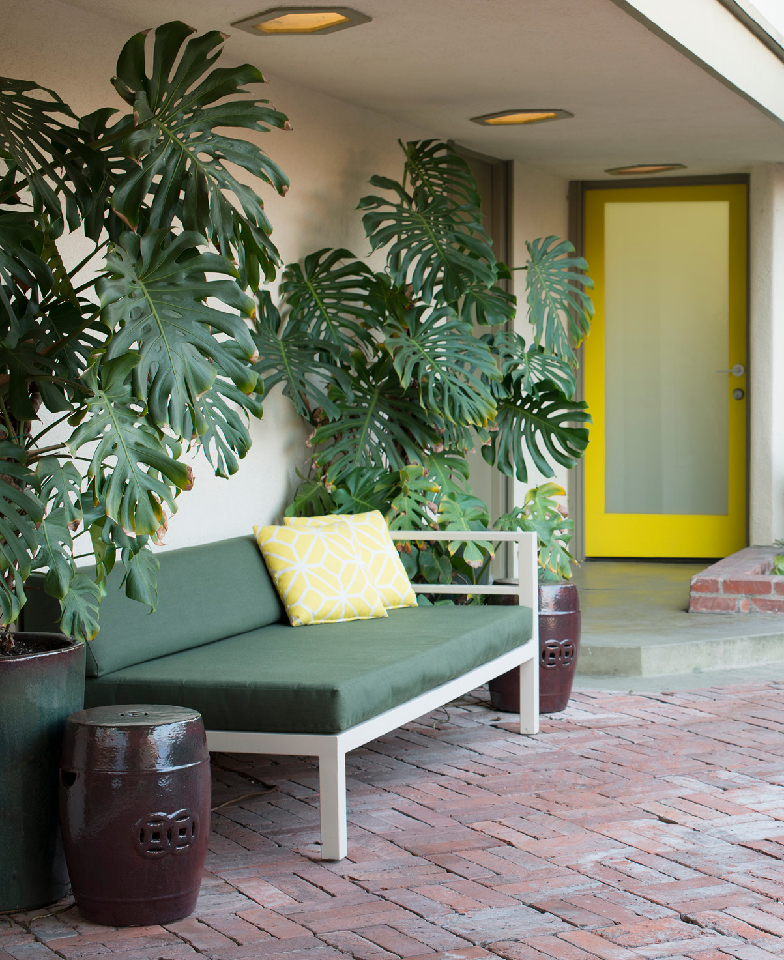
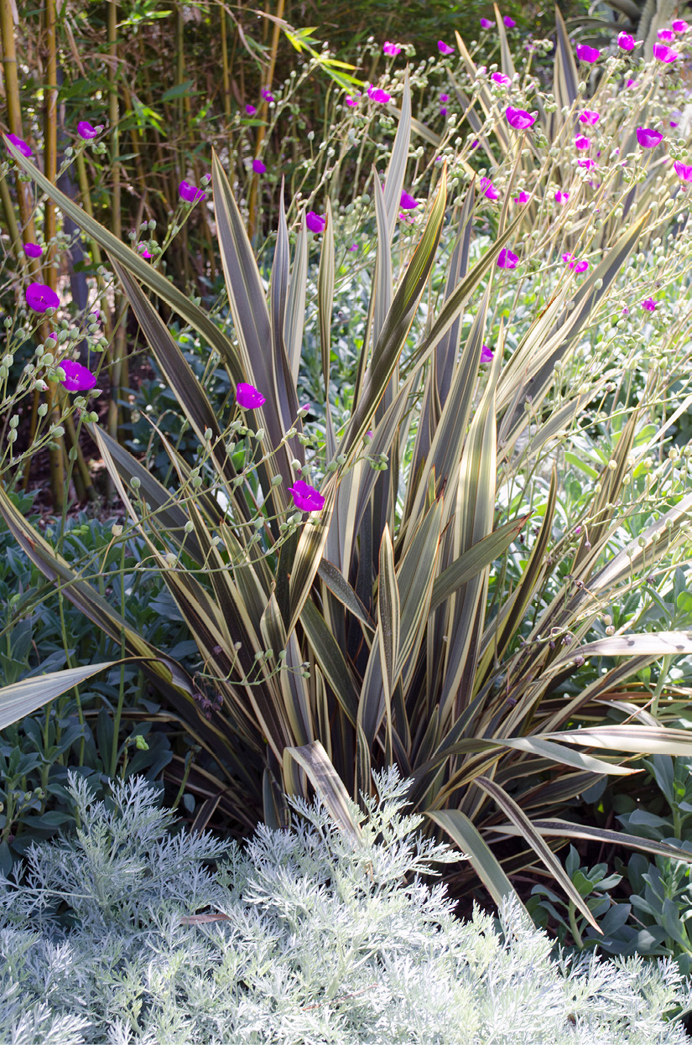
It also functions as a demonstration garden where native and non-native climate appropriate plants are grown together to display the mixed palettes that are trademark to Elysian designs. With generous seating in the upper and lower terraces, these spaces are essential to the office for meeting space, client presentations, and team socials.
Design Team:
Elysian Landscapes
Harwell Hamilton Harris, Architect, 1949
Michael W. Folonis Architects
Completed: 2011
Area: 5,777 sf