ISABEL MARANT
Los Angeles, CA
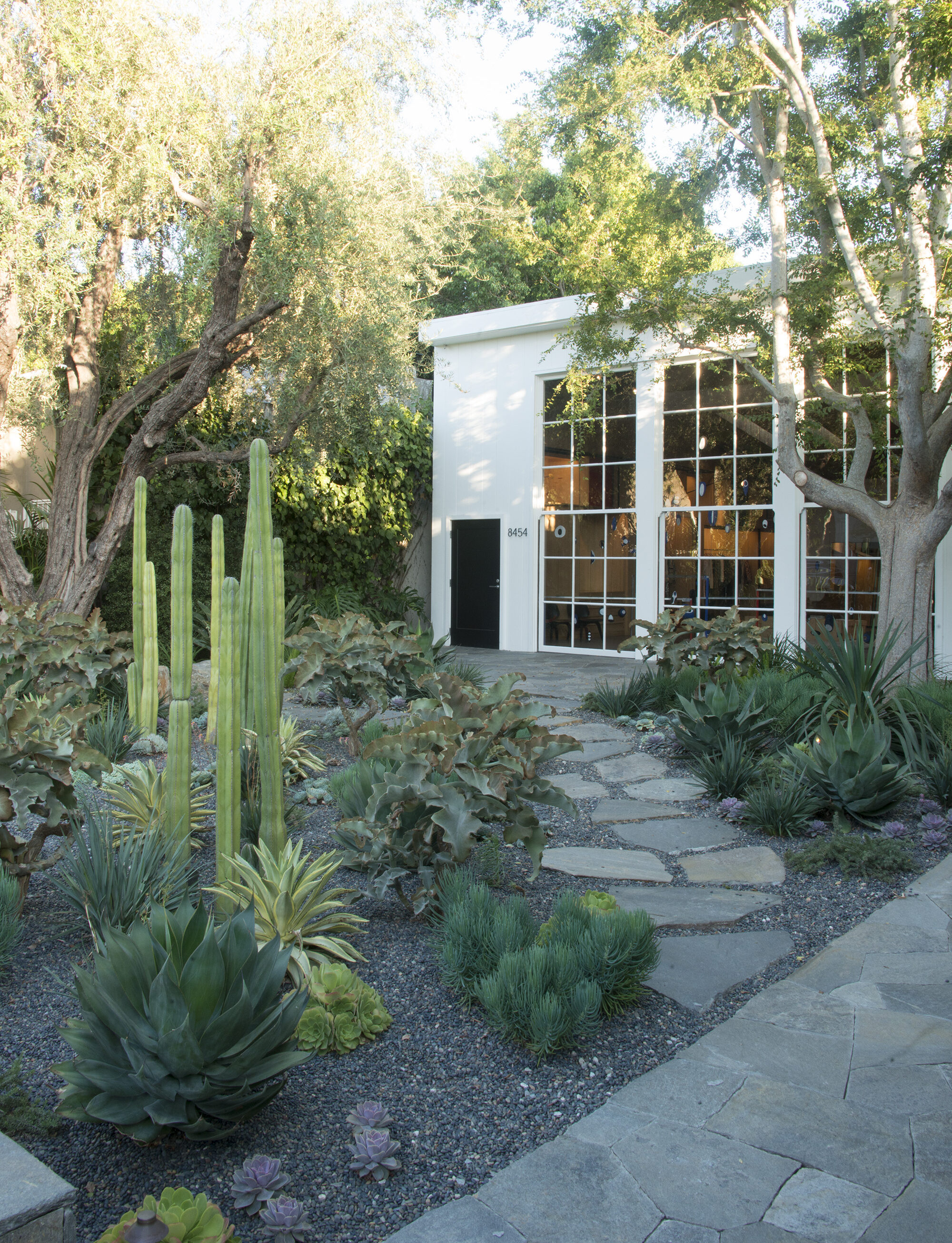
Set back from the street in the stylish retail enclave of Melrose Place, a light-filled carriage house built in 1940 opened the way for Elysian to create a lush forecourt garden on the site of Isabel Marant’s flagship Los Angeles store, and her second location in the US.
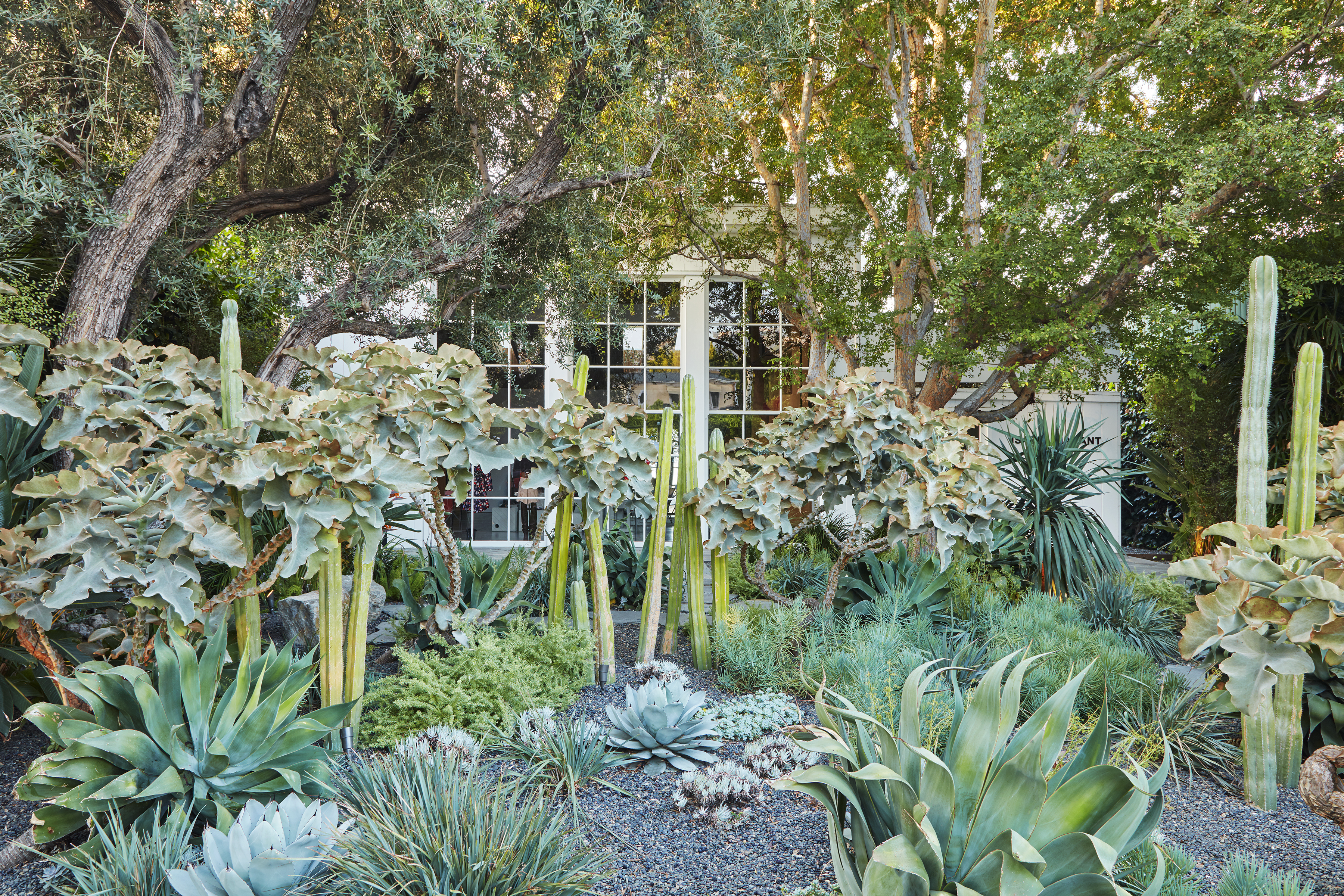
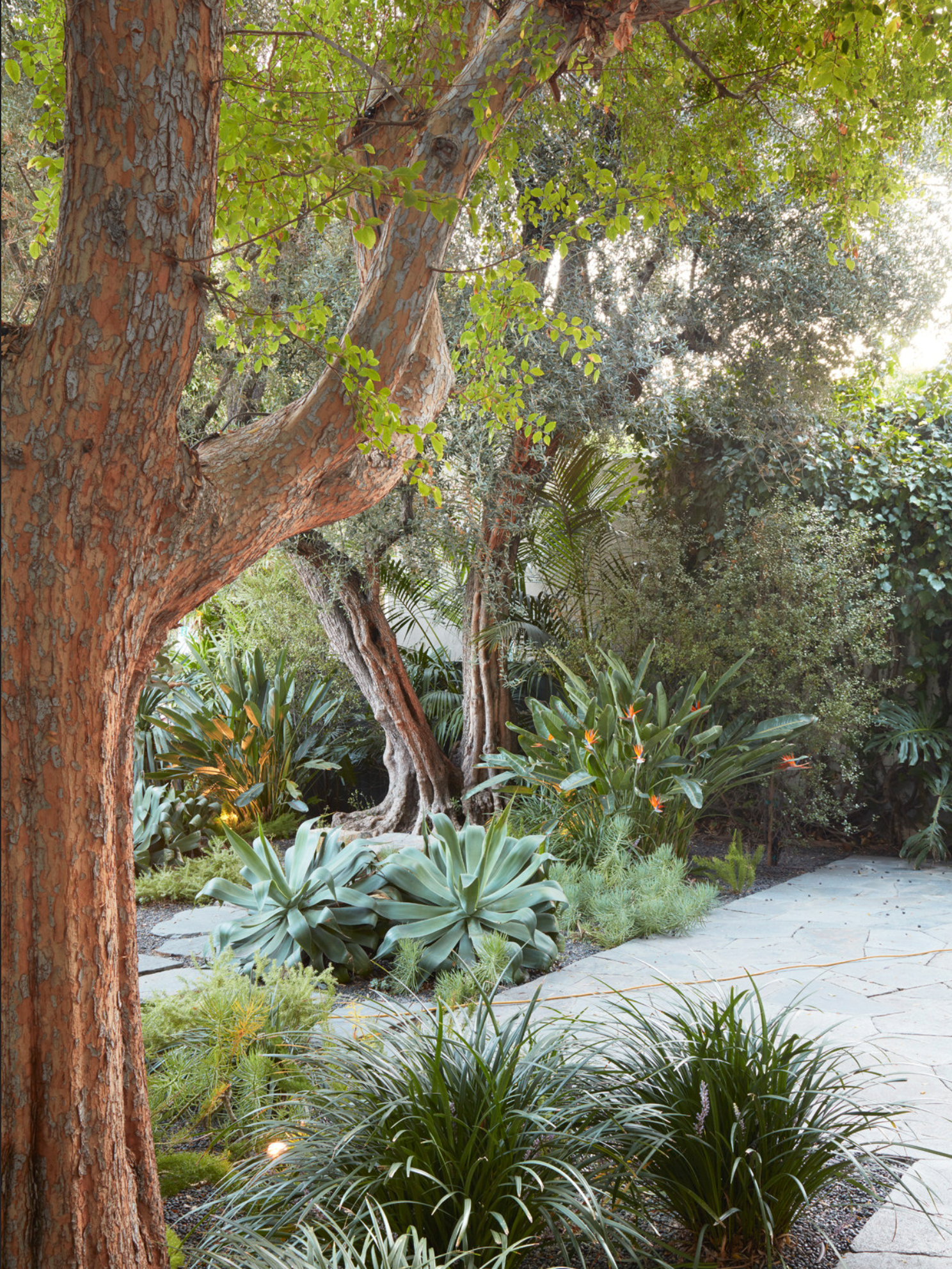
Elysian’s design concept emerged from a chromatic study of greens, leading to a roughly concentric planting plan and palette keyed to patterns of light and shade on the site throughout the day – darker greens in shade and lighter greens in sunny spots.
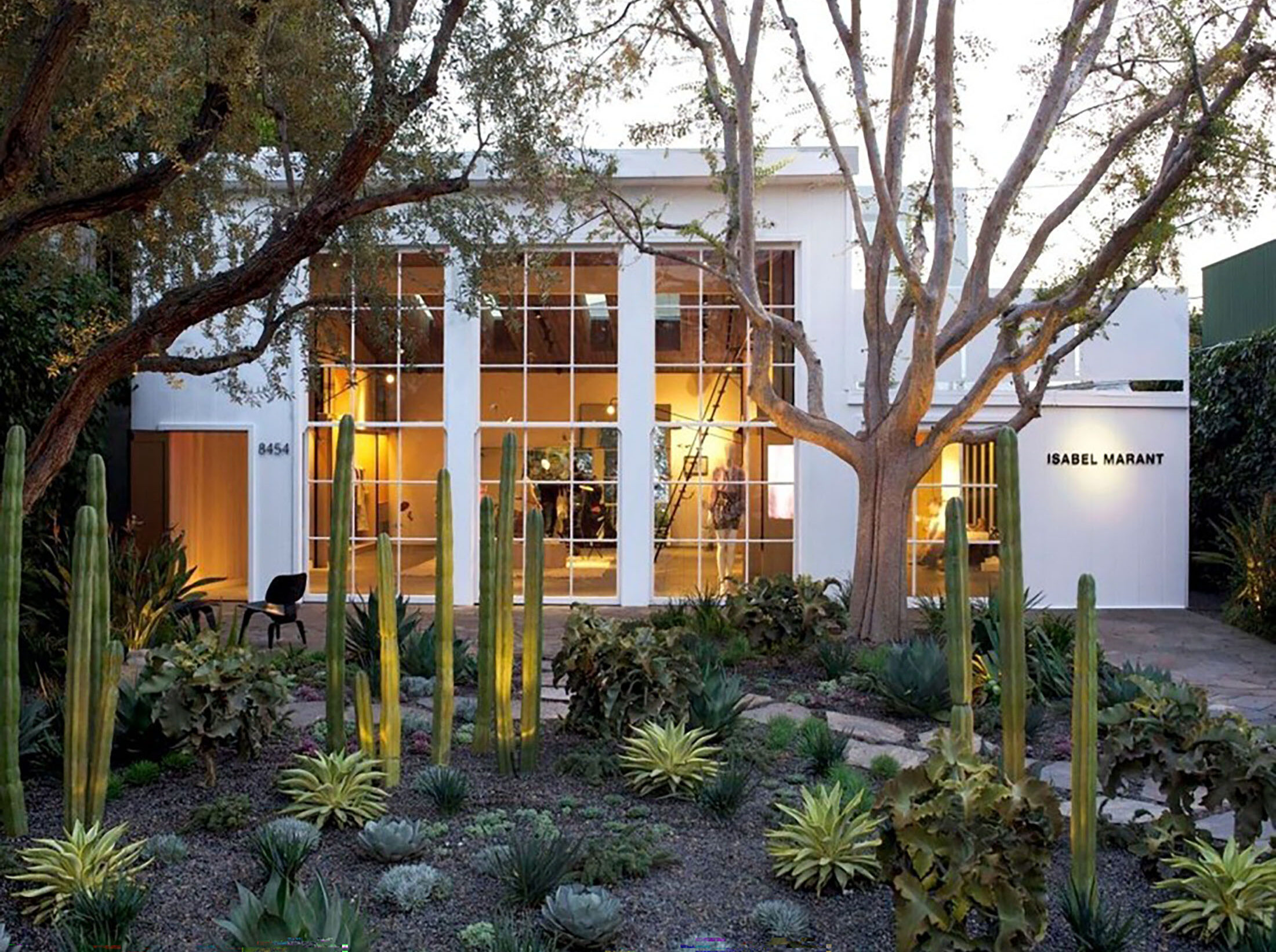
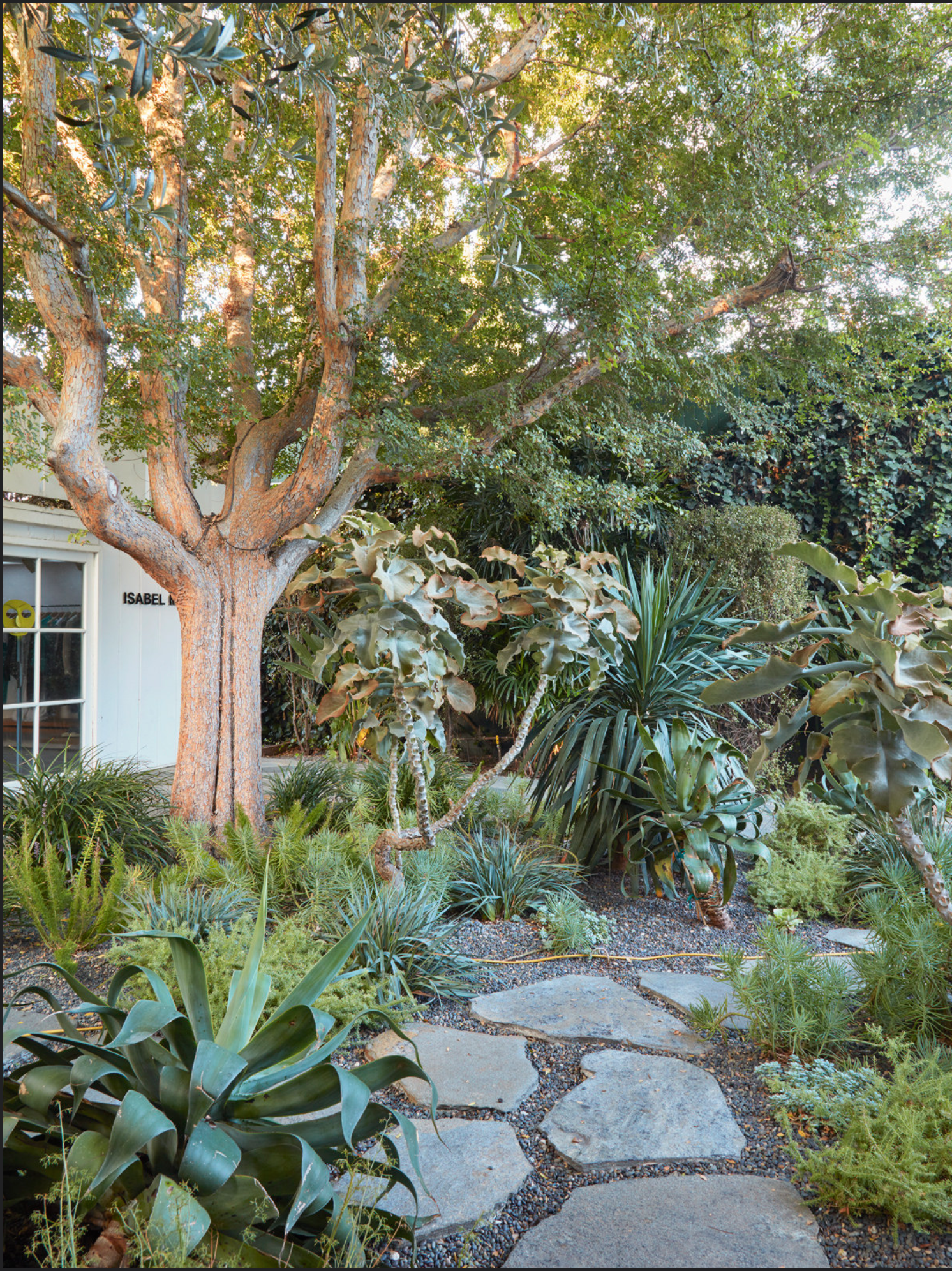
Dappled light filters into the garden through the generous canopies of a pair of stately trees – an olive and an elm – that frame the minimalist structure and are reflected in its three double-height window bays.
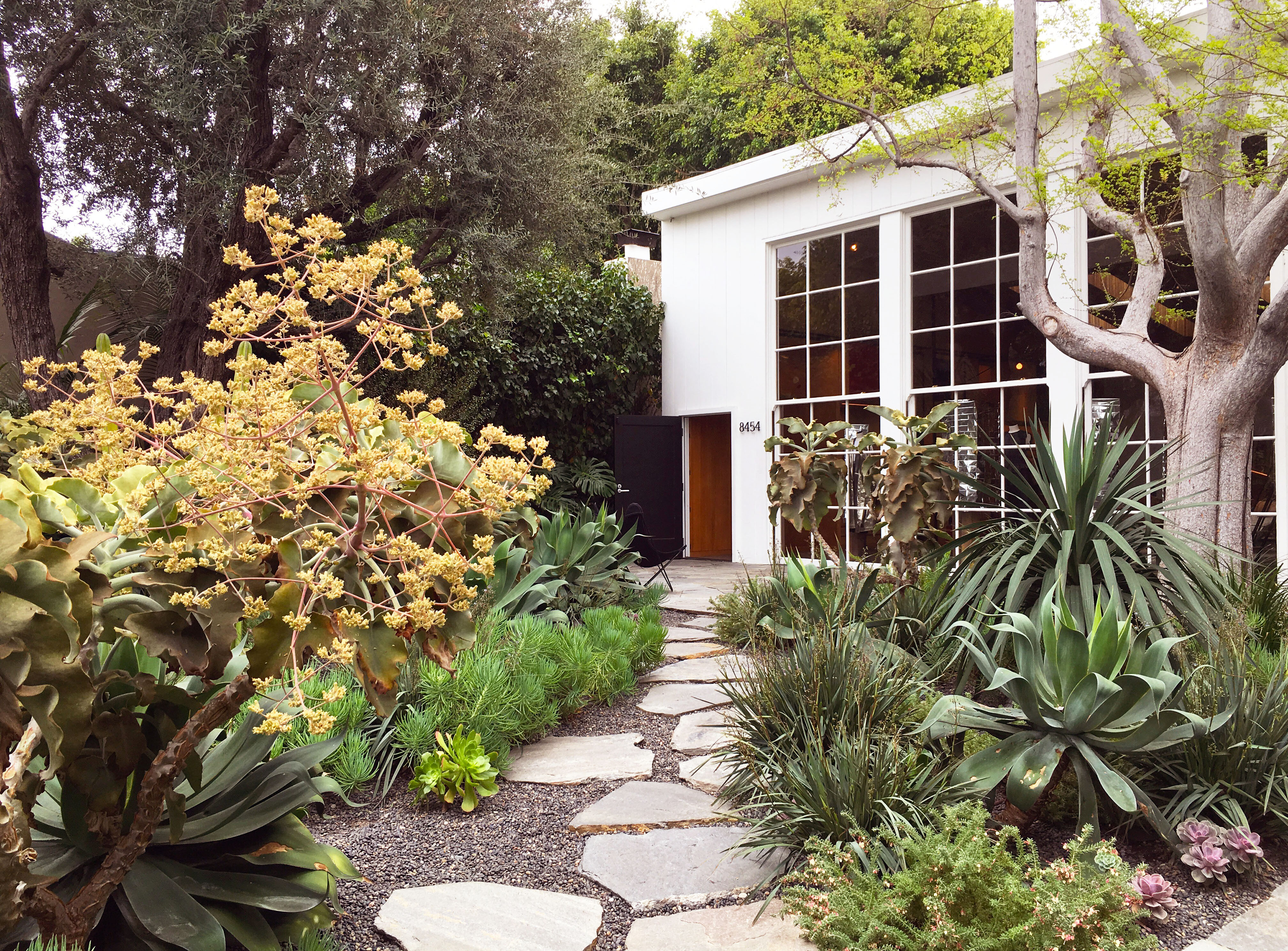
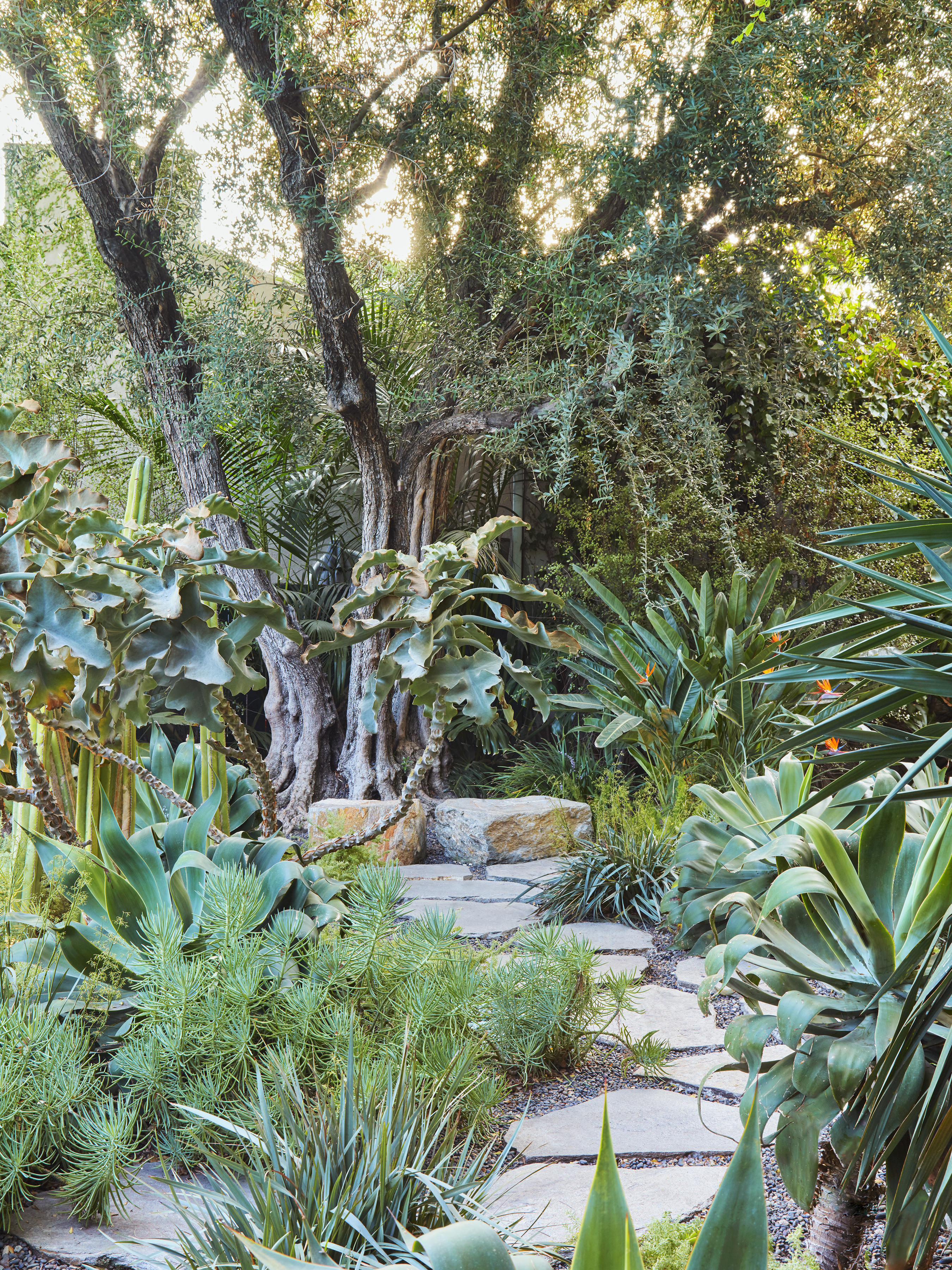
In homage to the textures and tones of California desert landscapes, Elysian’s black gravel surfacing is crossed by a y-shaped path of loosely laid polygonal stone pavers leading from the driveway to the front entrance and then across to a pair of roughly hewn stone seats tucked beneath the old olive tree.
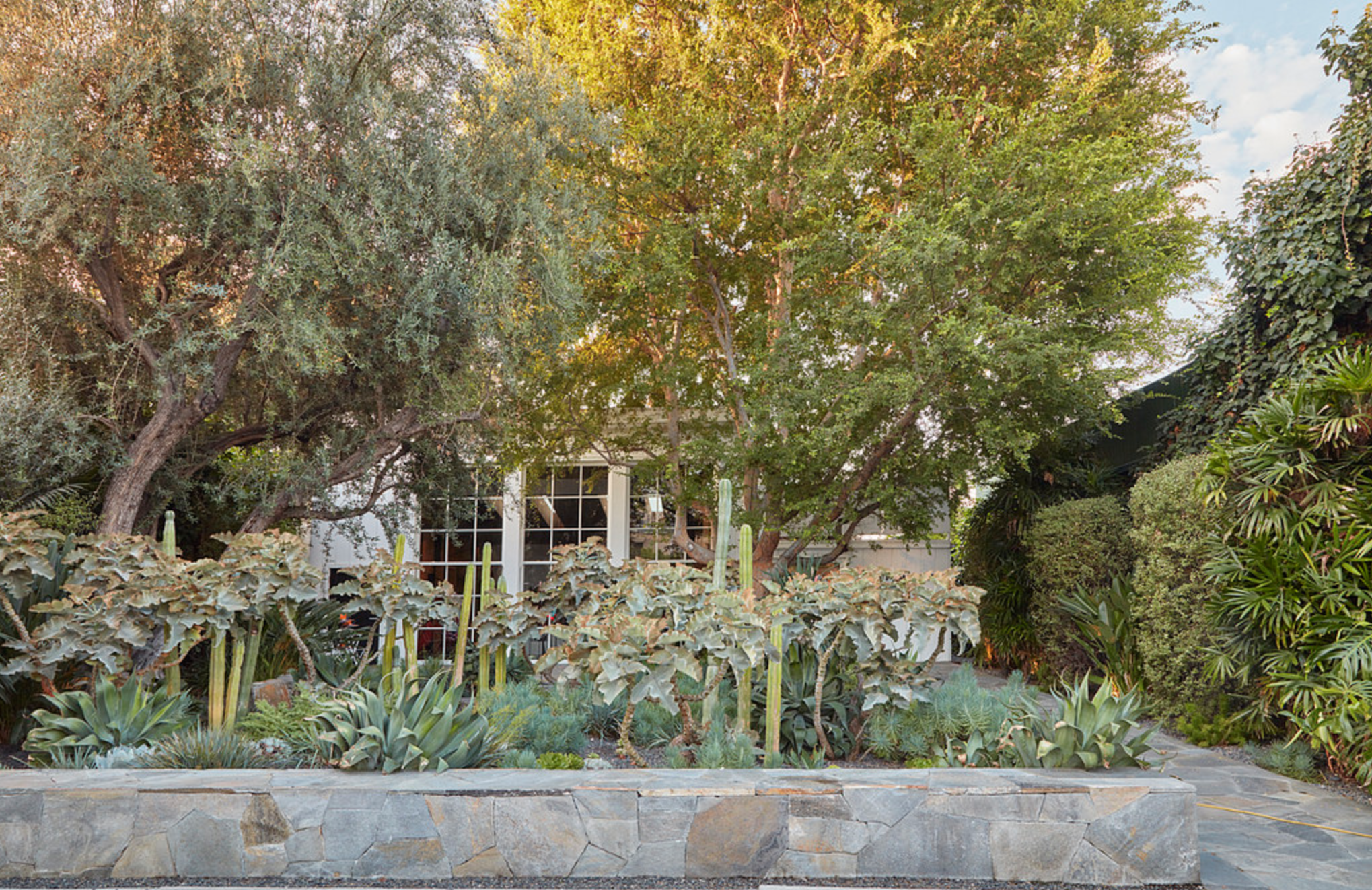
The low stone wall along the sidewalk in front of the building separates the garden from the public domain, but ironically has been adopted by passersby as informal seating, adding to the lively atmosphere of the neighborhood.
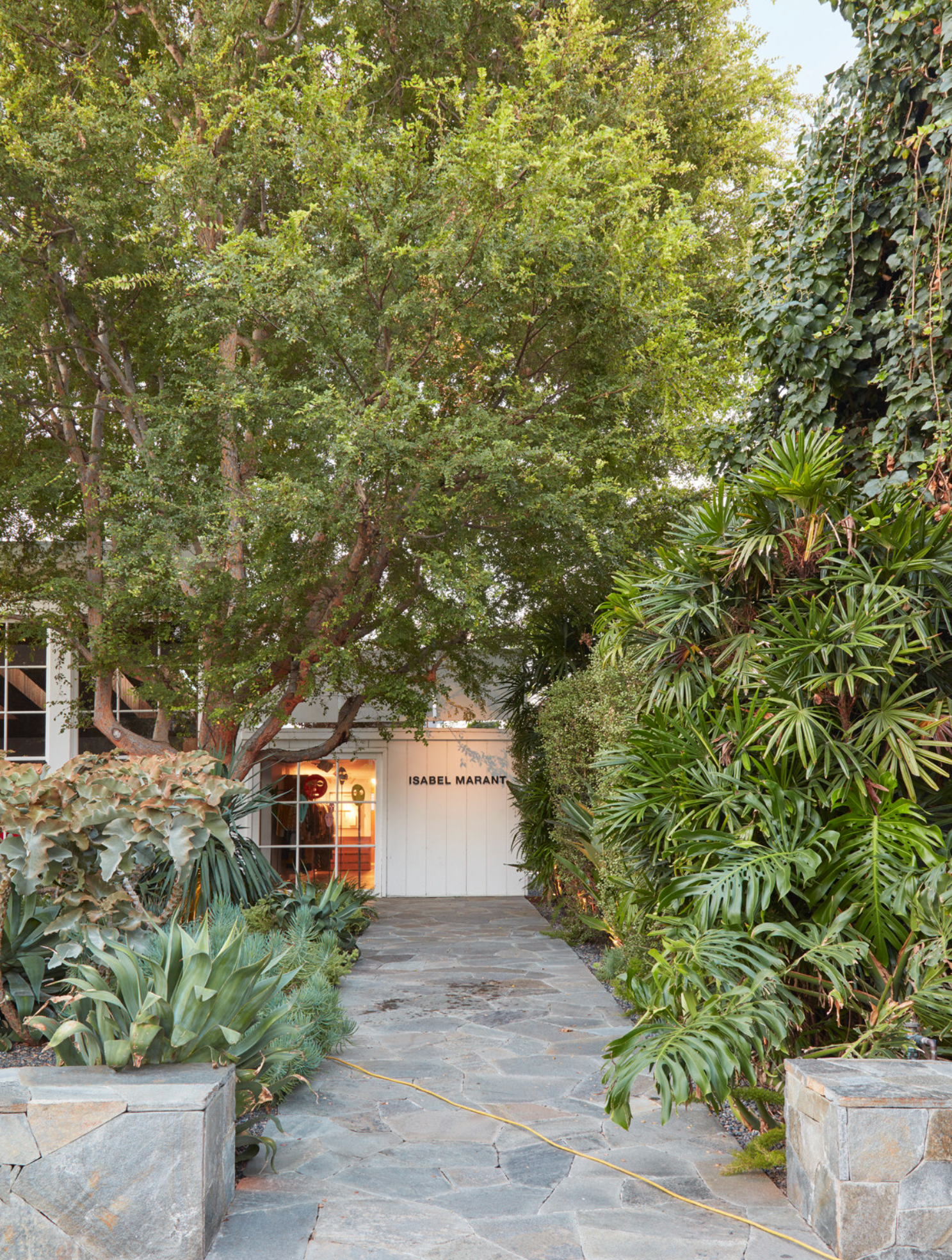
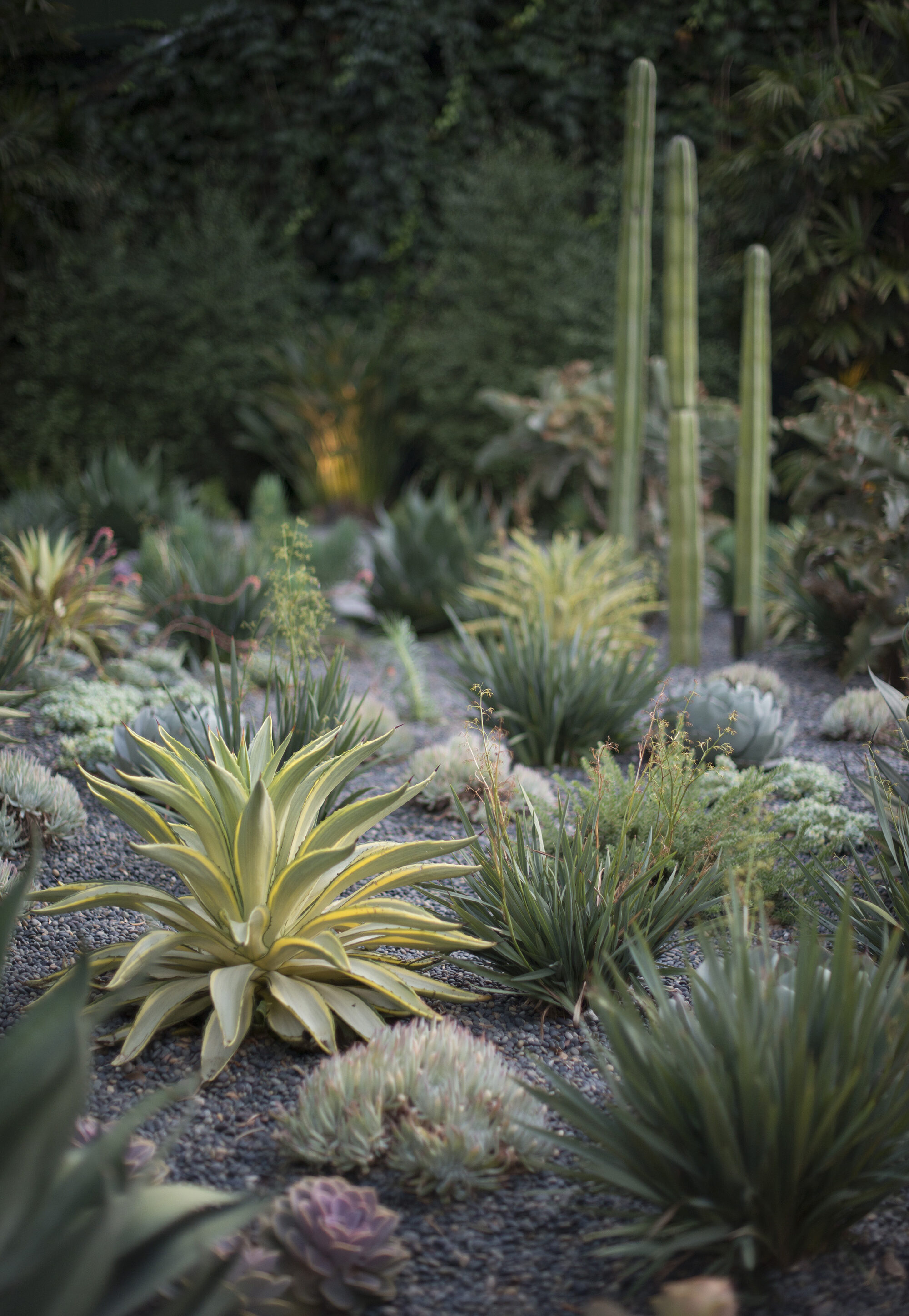
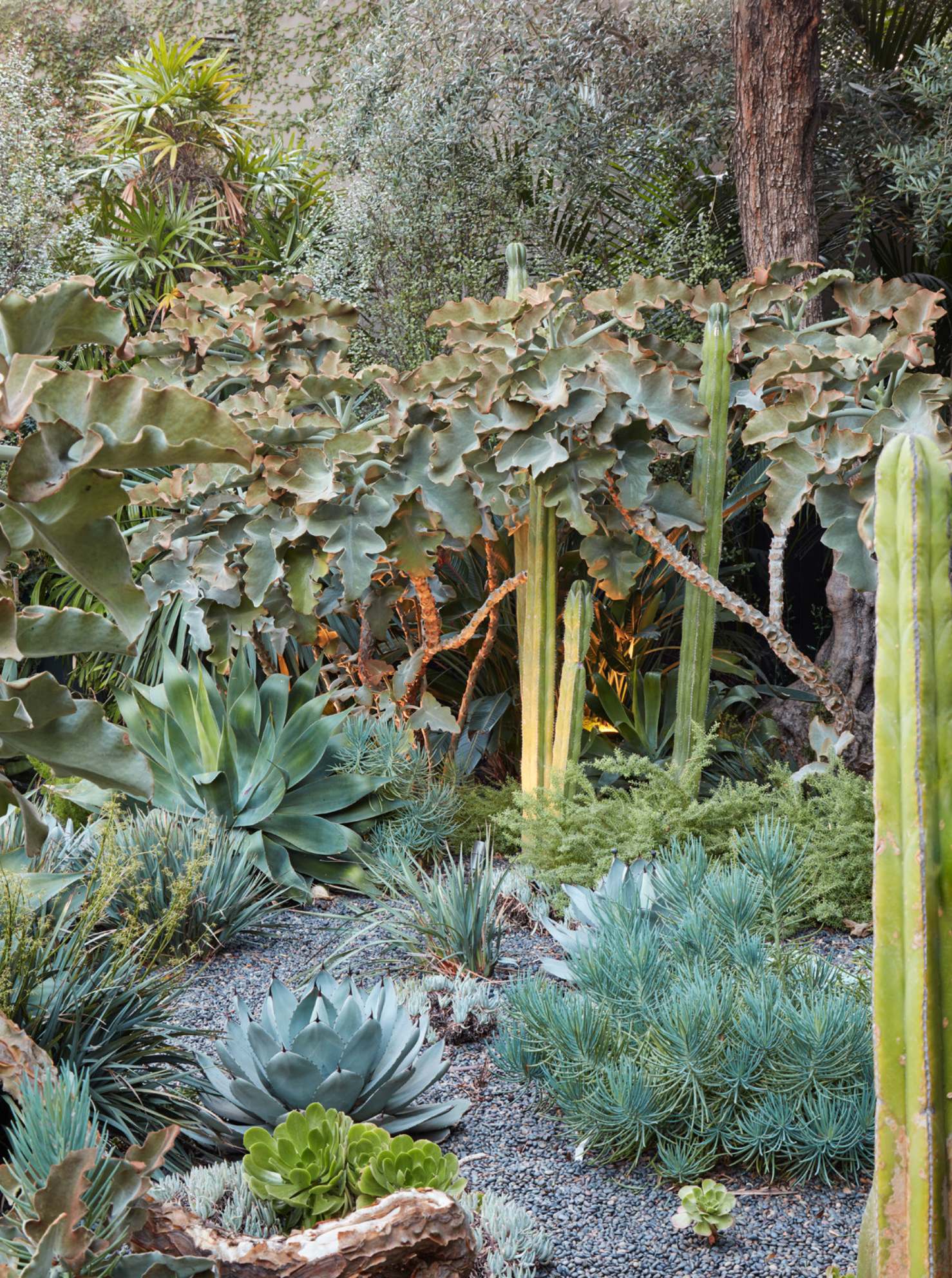
The densely planted garden is interwoven with a diverse and sustainable palette of climate appropriate species that include luminous Joe Hoak Agave, Velvet Elephant Ear, and Mexican Fencepost Cactus. As an ensemble, they invoke the vibrancy and environmental resilience of species thriving together in the wild. Notable is Marant’s remarkable stewardship of the garden over more than a decade.