LA JOLLA KNOLLS
La Jolla, CA
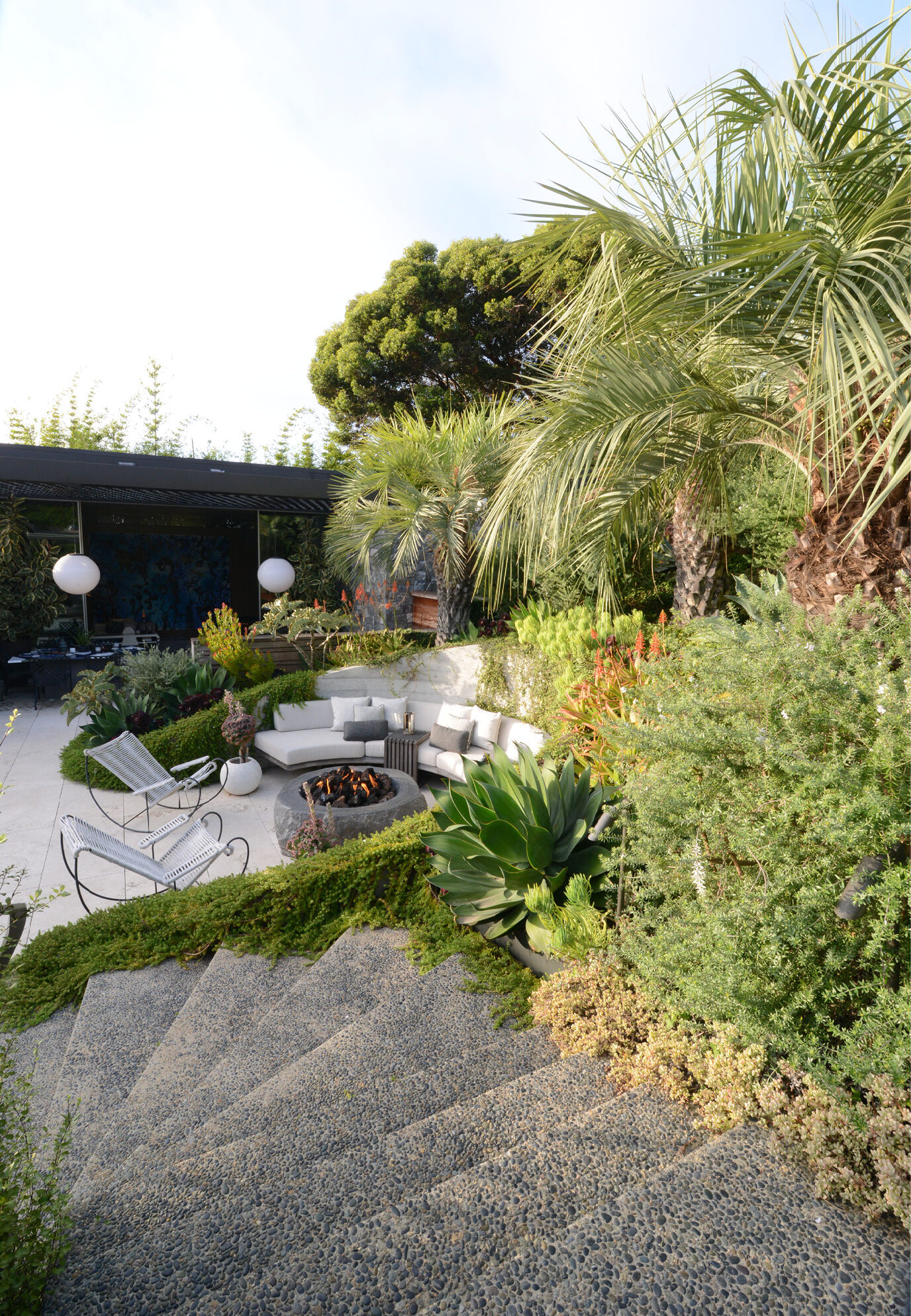
Elysian transformed the extensive hillside site of an iconic Homer Delawie house in tandem with Georgis and Mirgorodsky’s restoration and expansion. William M. Hawkins, Jr., an enthusiastic tropical gardener, purchased the property from Delawie’s original client in 1967, and over time transformed it into what he called ‘the jungle at the end of Fairway Road’.
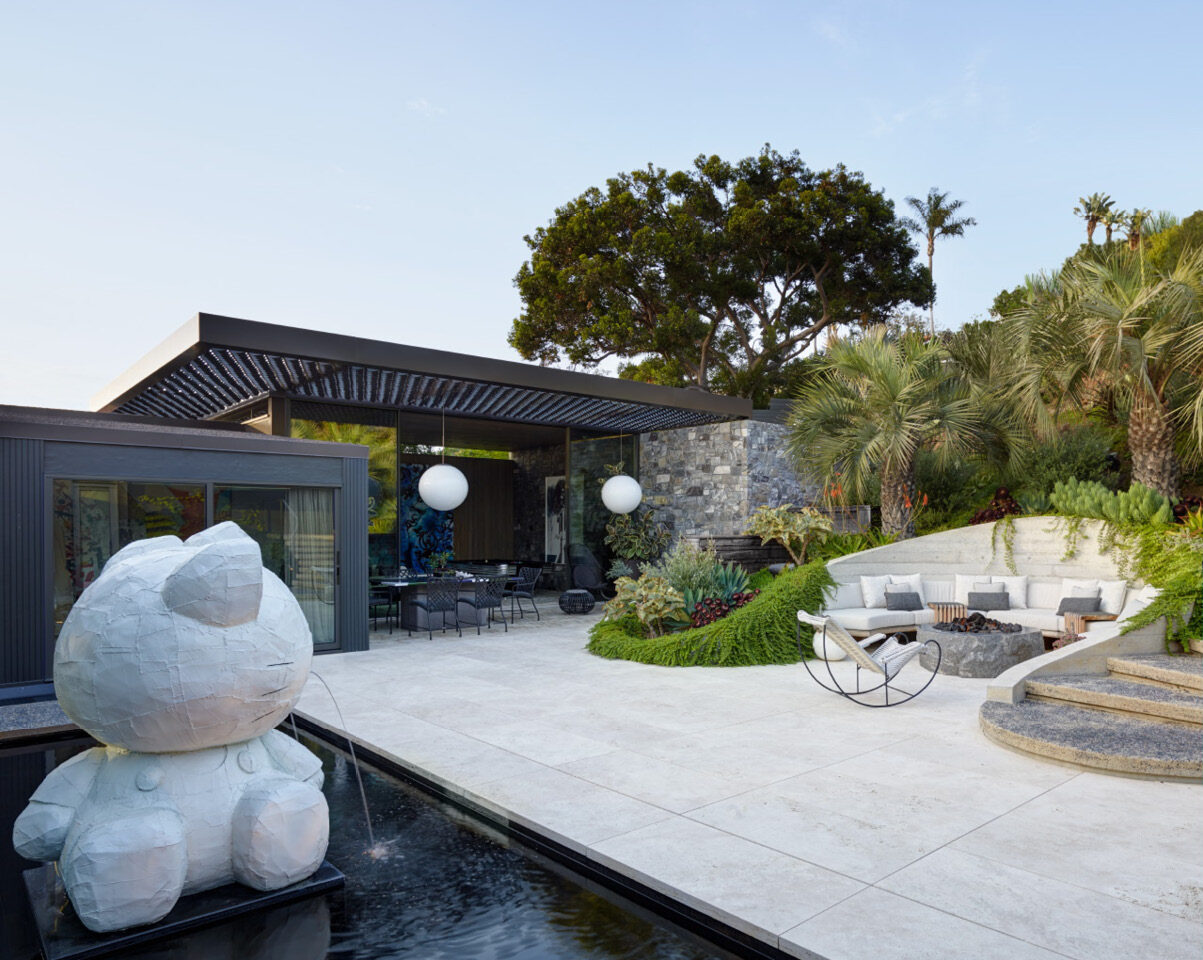
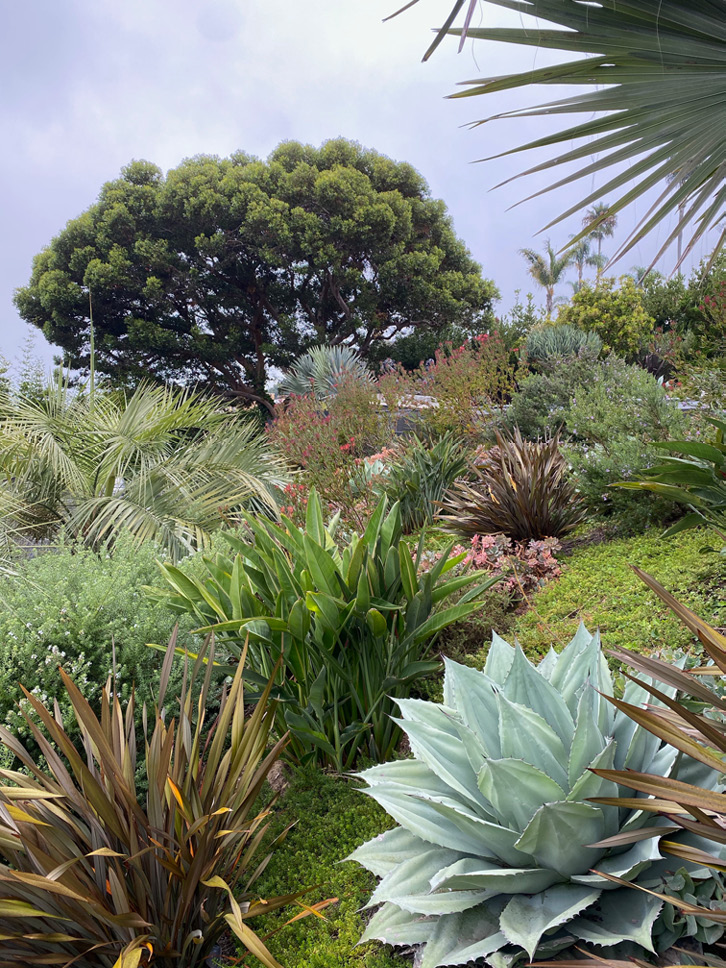
Elysian brought a fresh vision and structure to the grounds with a design that also preserves the inherent spirit of the place as well as many significant specimen trees and plants that Hawkins introduced.
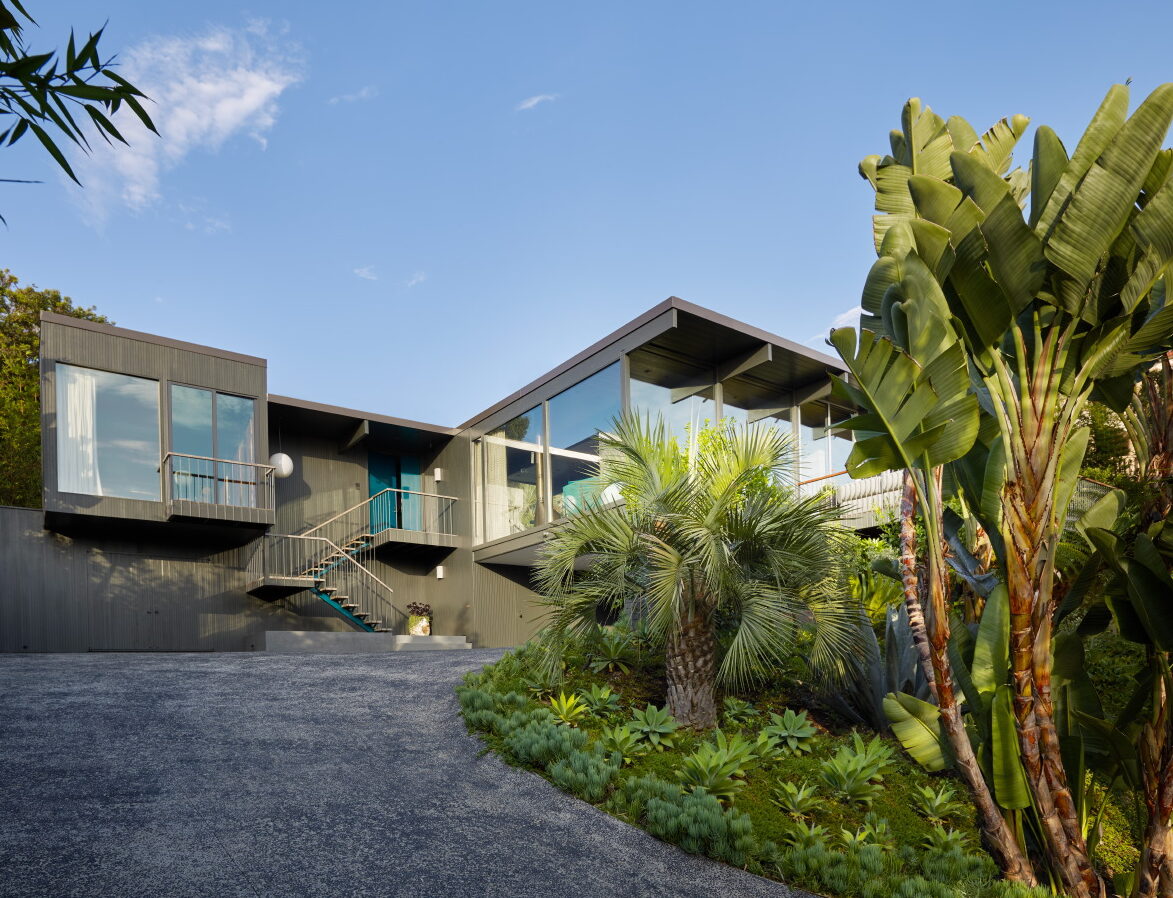
Elysian’s initial perception of the minimalist floor-to-ceiling steel and glass structure on its steeply upward-sloping site as an ‘elegant tree house’ ultimately inspired their reinvention of the landscape.
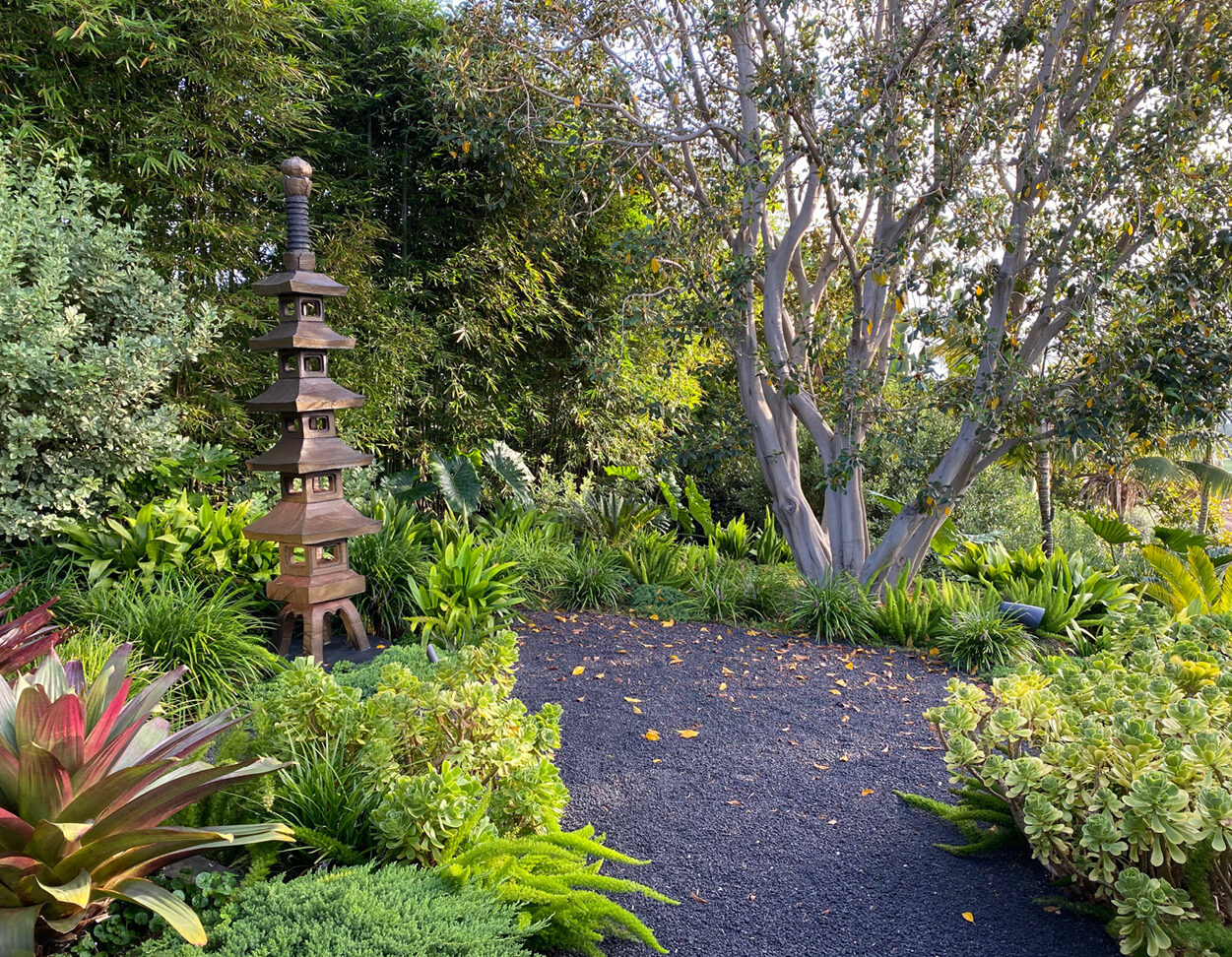
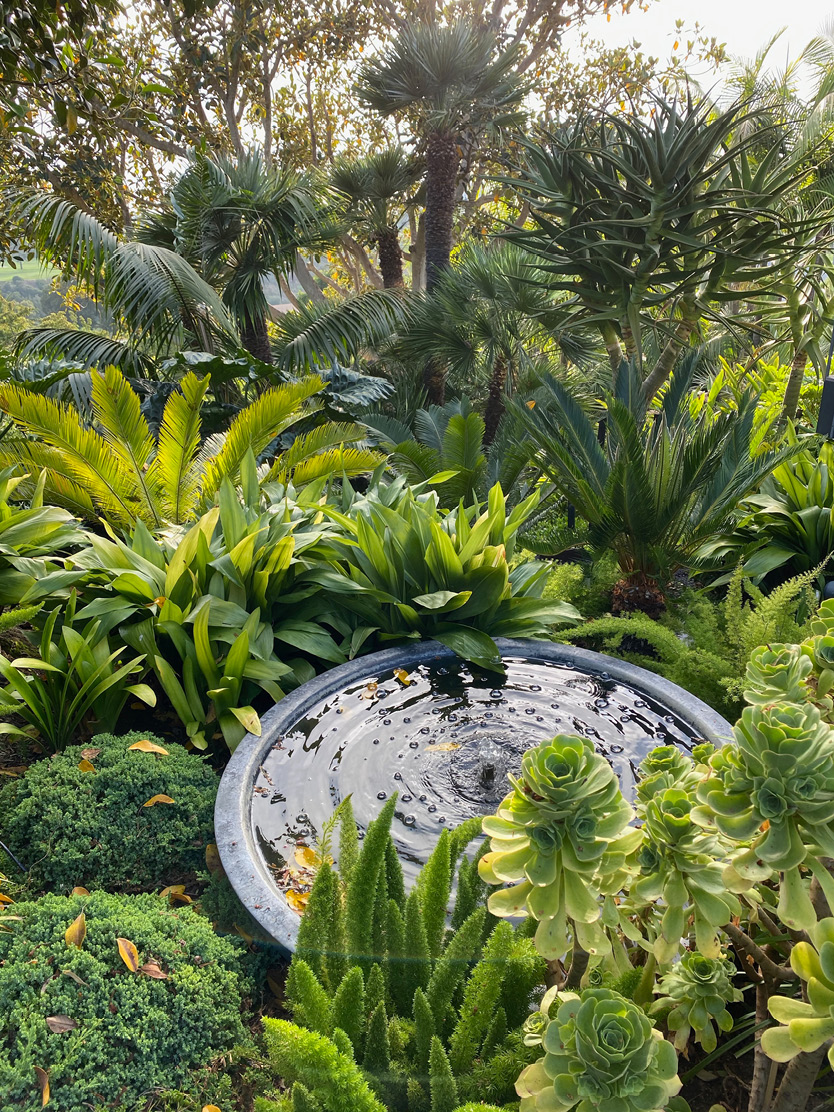
Outdoor courtyards were conceived as settings for artworks, but also as artful objects in and of themselves. A pagoda-like bronze sculpture mounted on a black lava gravel pad in the front garden becomes the focal point for a curvy free-form patio off the master bedroom, visible from inside and enveloped by verdant foliage.
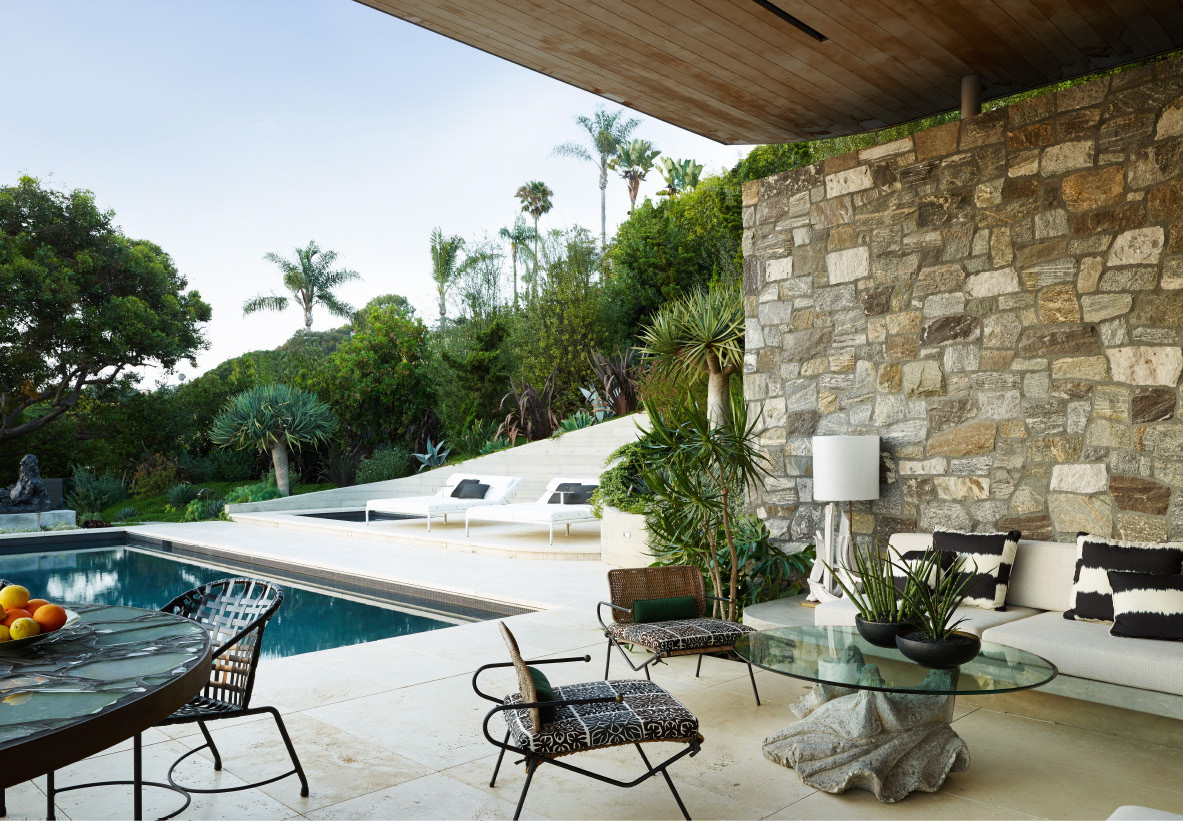
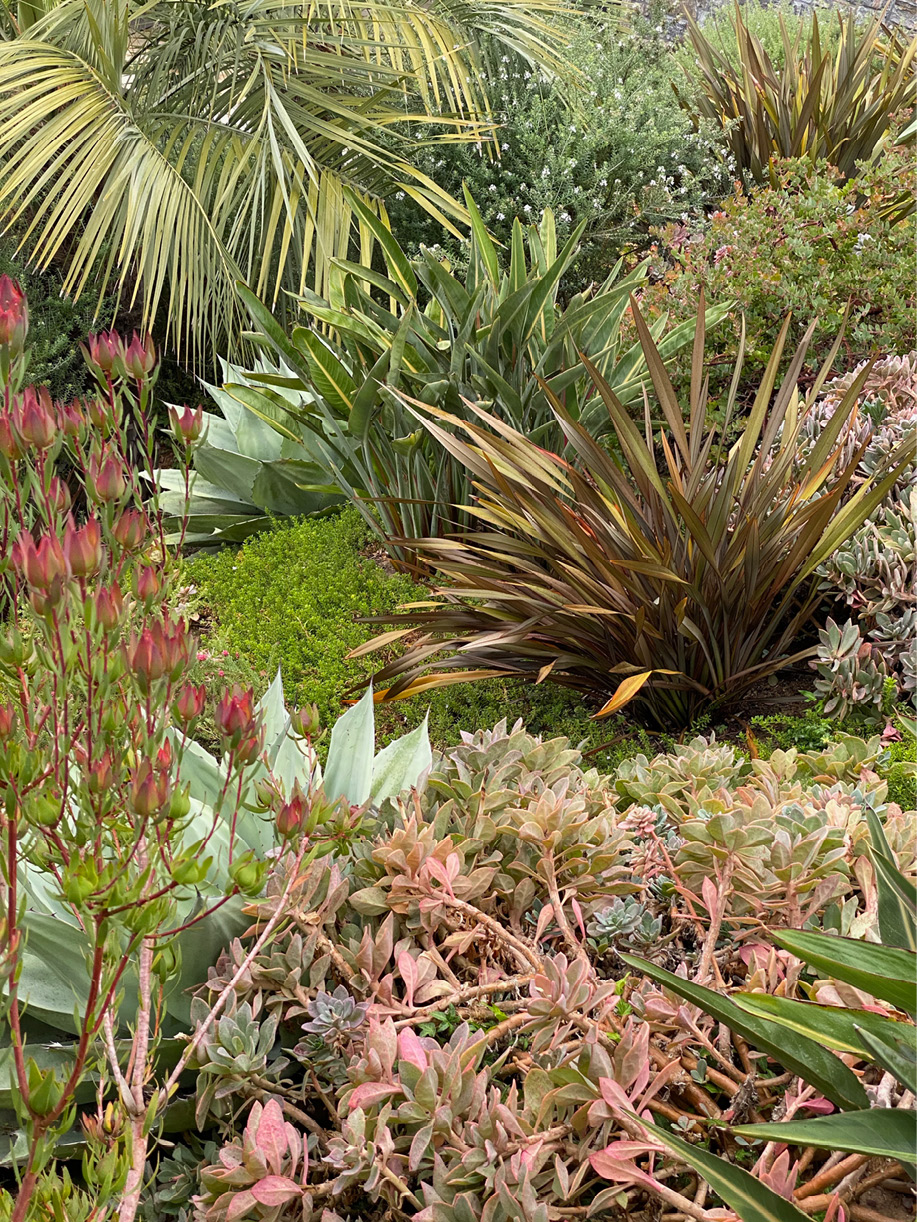
Behind the house, a hardscaped path leads up a hillside profusely covered with swaths of Pink Myoporum, English Ivy, and Star Jasmine, and closely planted with agaves, shrubs, and palms. Elysian’s planting scheme frames an unobstructed view across the infinity pool to the water’s edge, where the very tops of a row of palms are visible as a fringe aligned with the horizon, obscuring the roof of the house below to allow landscape, sea, and sky to coalesce into bands color.
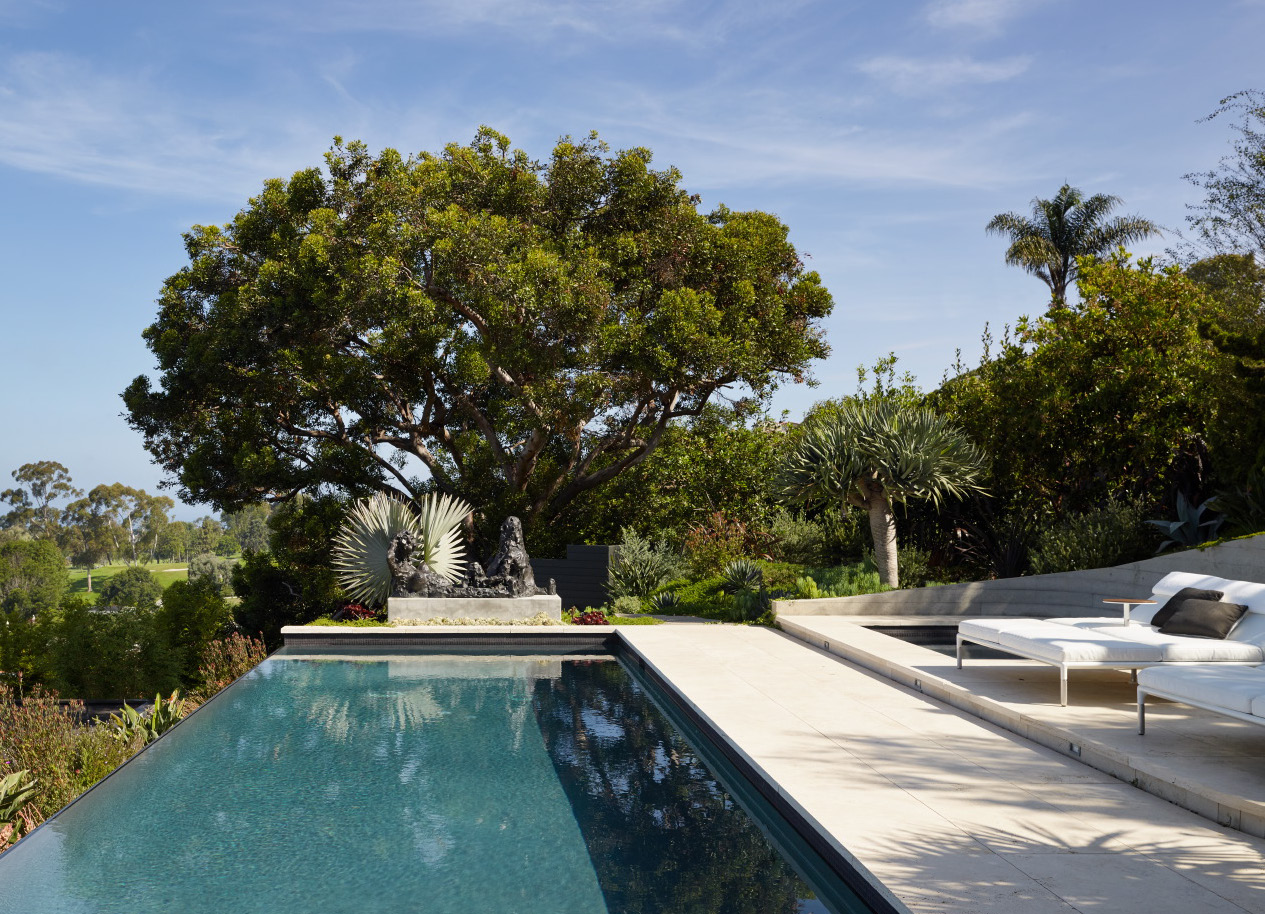
Design Team:
Elysian Landscapes
Georgis & Mirgorodsky, Architecture & Design
Homer Torrence Delawie, Architect, 1963
Completed: 2016
Area: 8,766 sf