LOS ANGELES LGBT CENTER
West Hollywood, CA
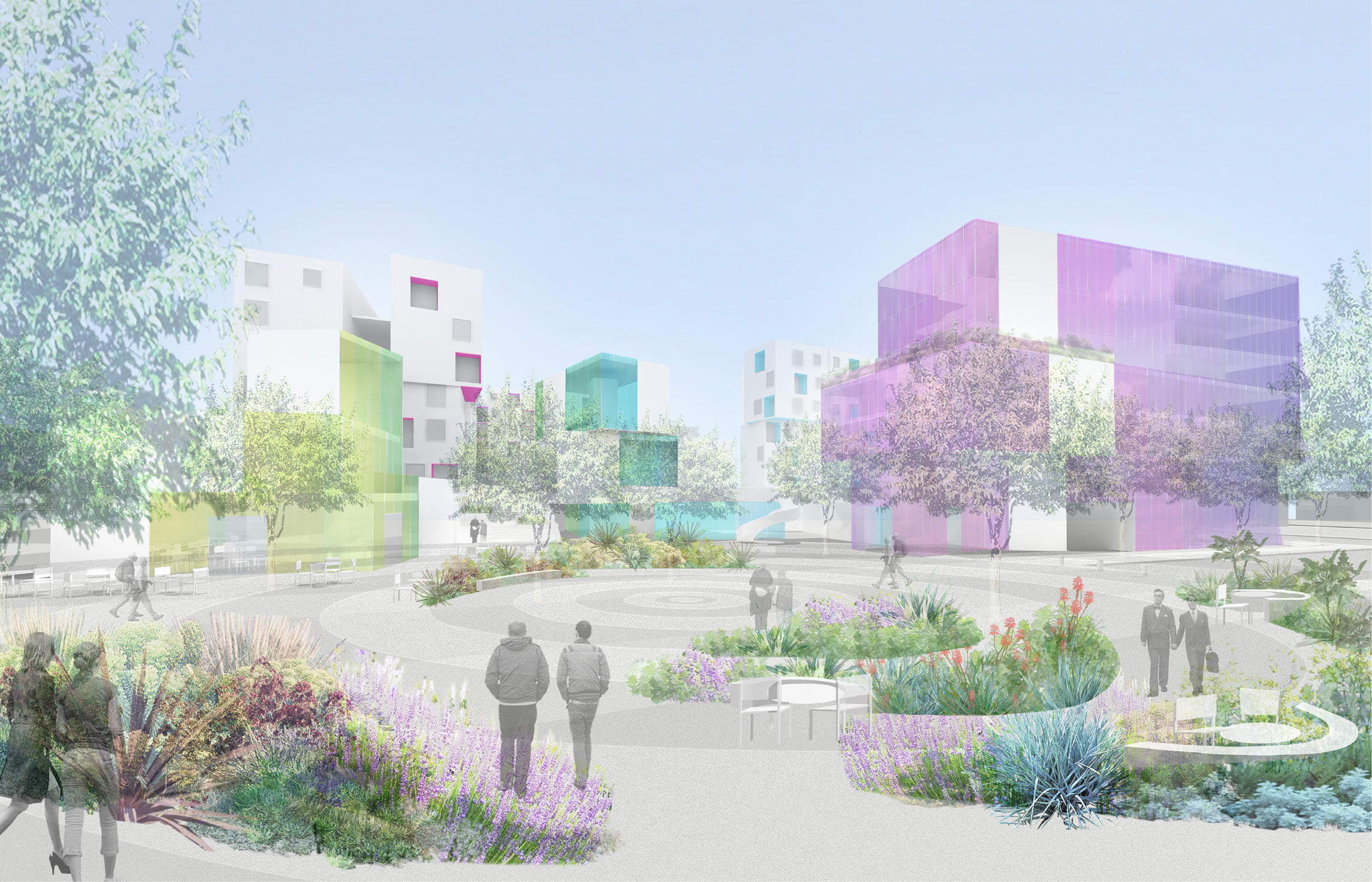
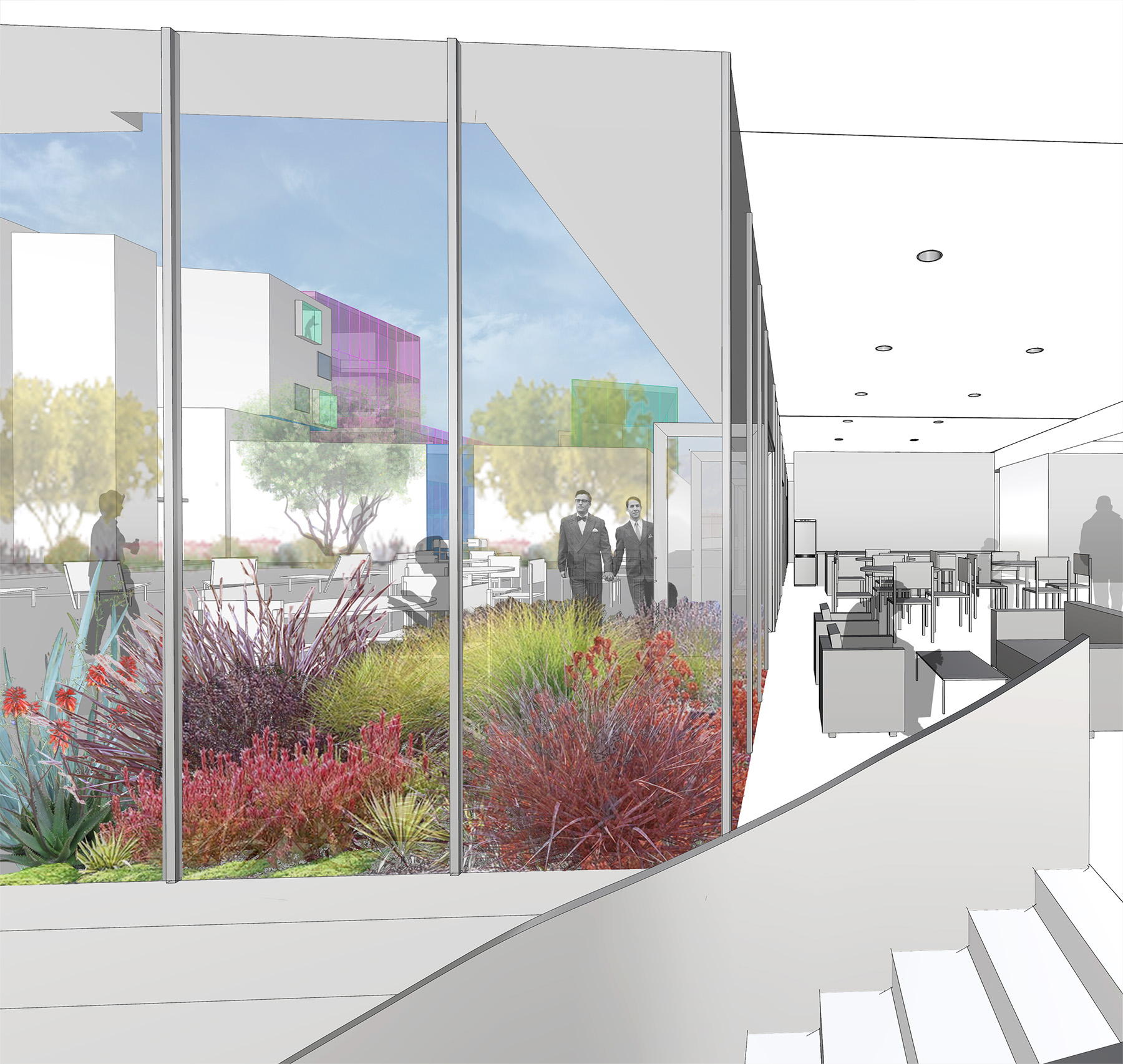
The proposed LGBT headquarters, created in collaboration with Predock Frane Architects, centers on an urban park for the resident community and the whole of Los Angeles. A spectrum of color radiates onto the surfaces of the architecture uniting the various built elements dispersed throughout the site.
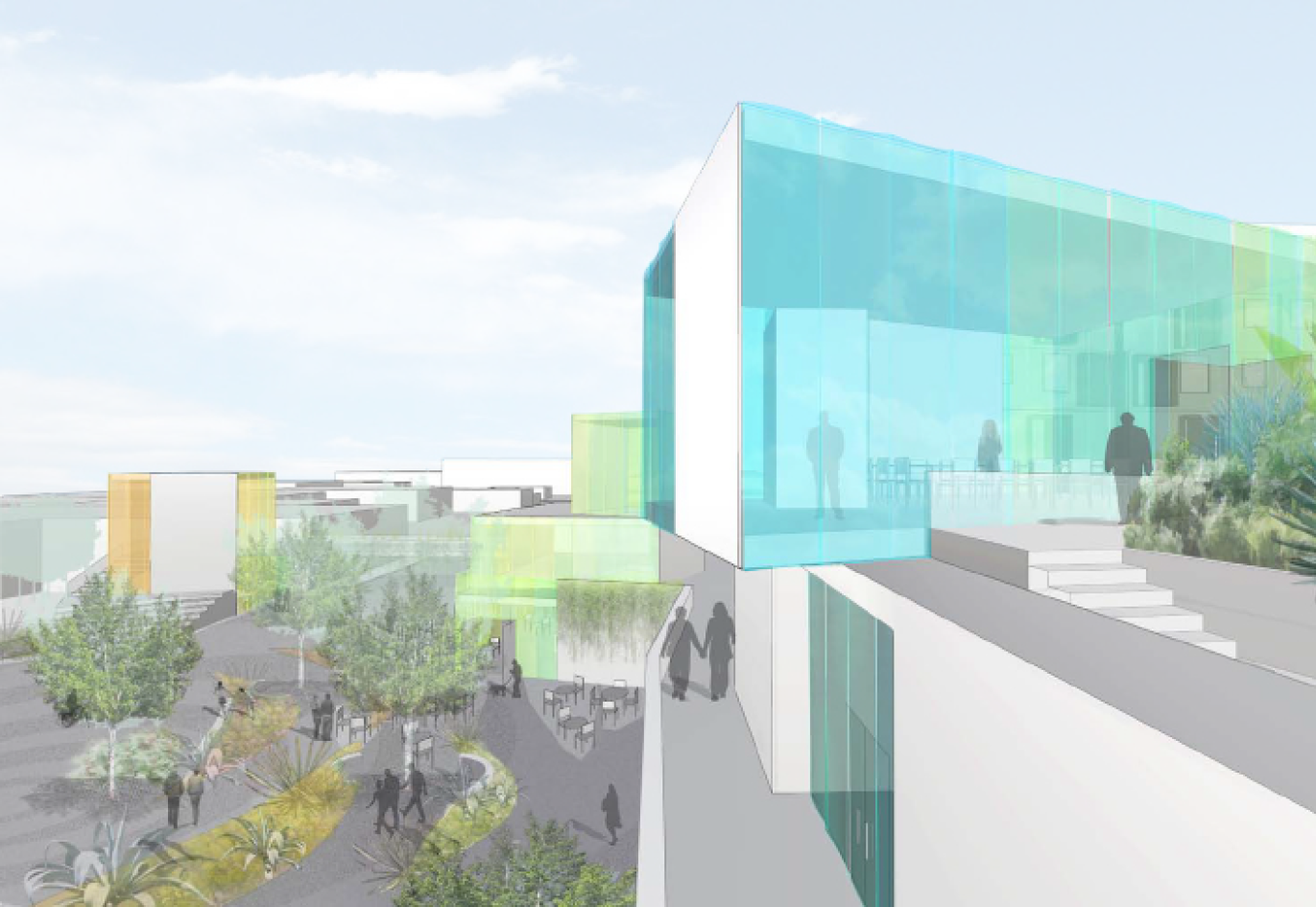
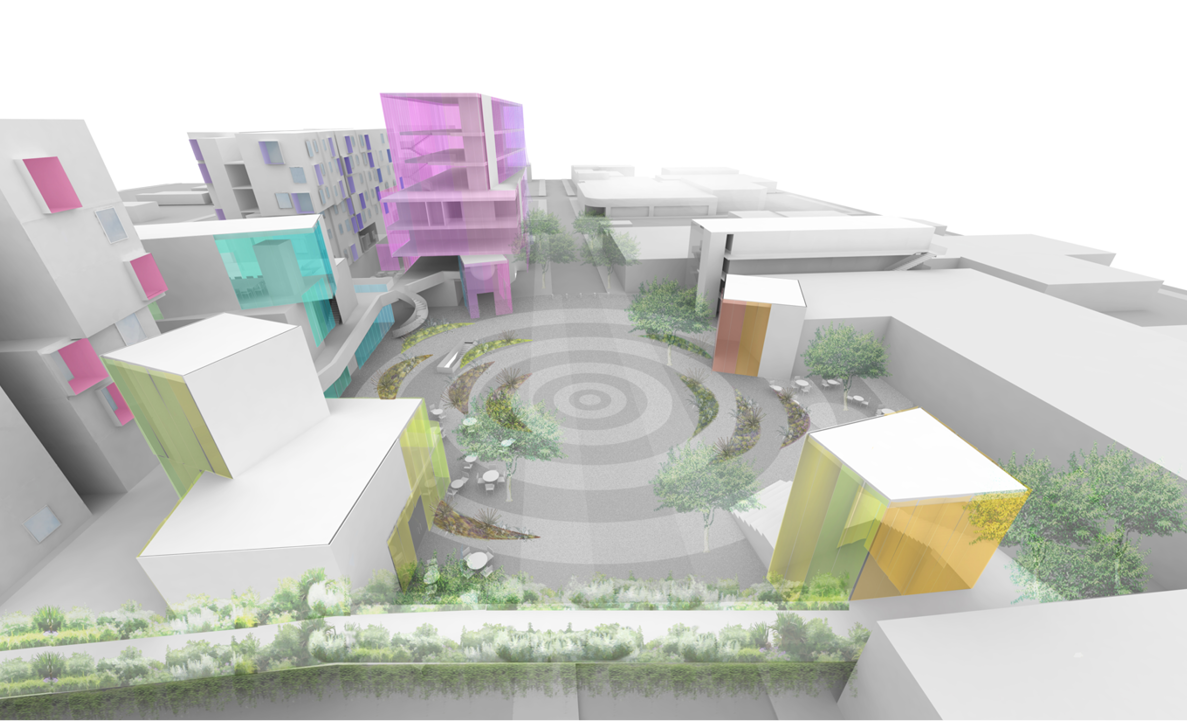
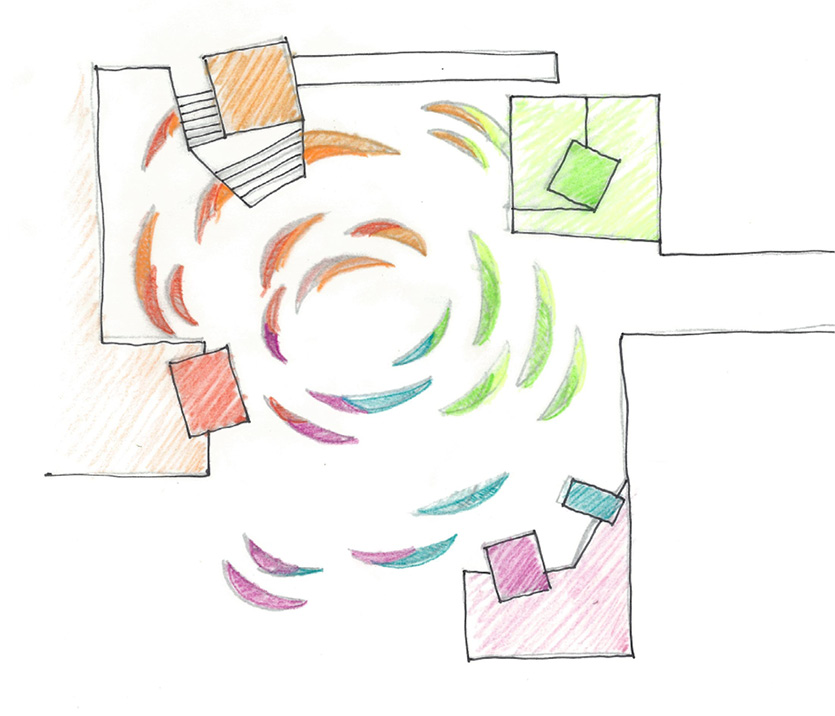
The coloration of the plant material chases the facade color shifts forming a coherent and connected campus environment. The diverse vegetation and active hardscape design reflects the incredible constellation of different identities, constituencies and services of the LA LGBT community.
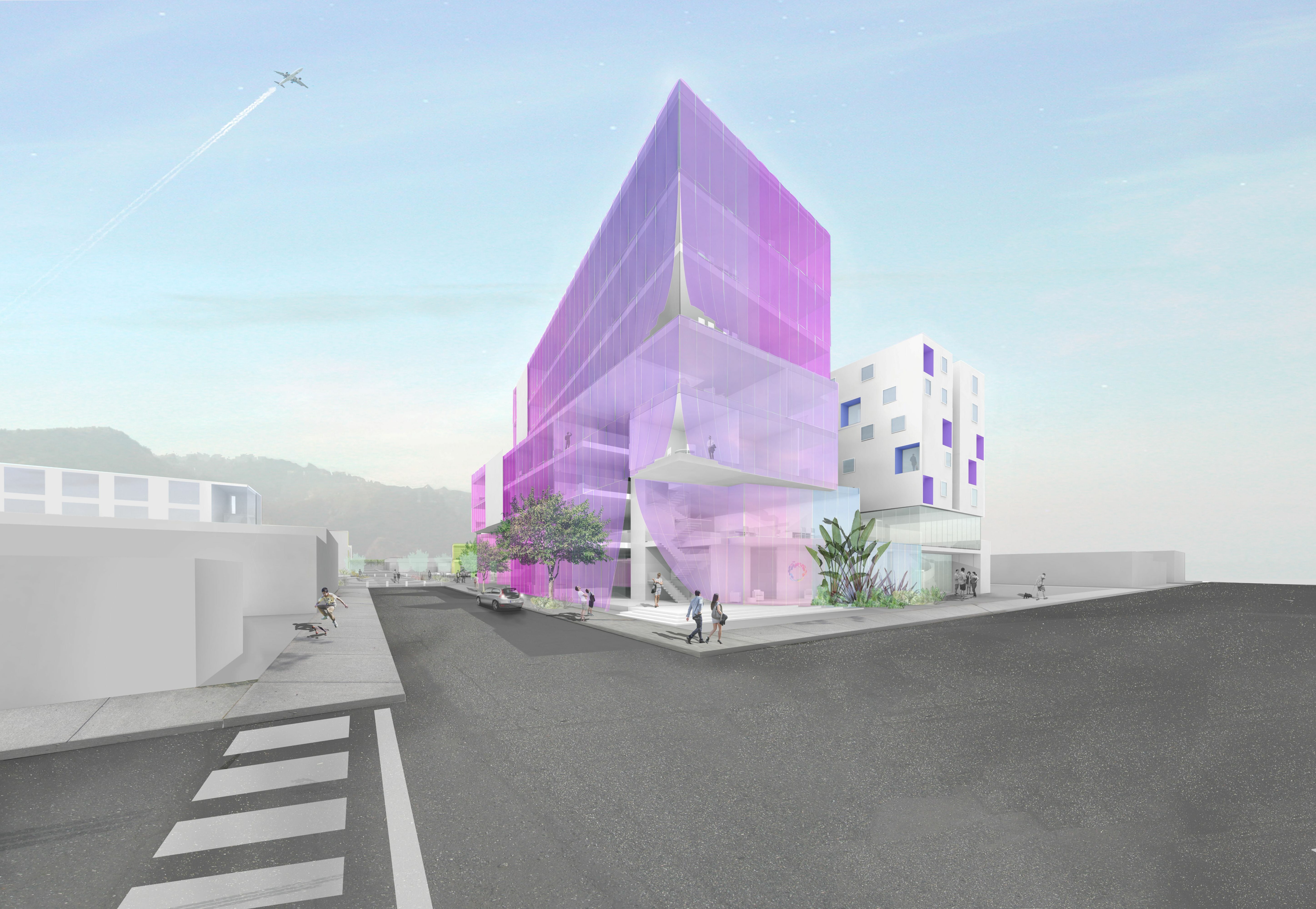
Rich with opportunities for informal gathering and recreation, the public plaza also serves as a basin playing to the many private landscape overlooks above.
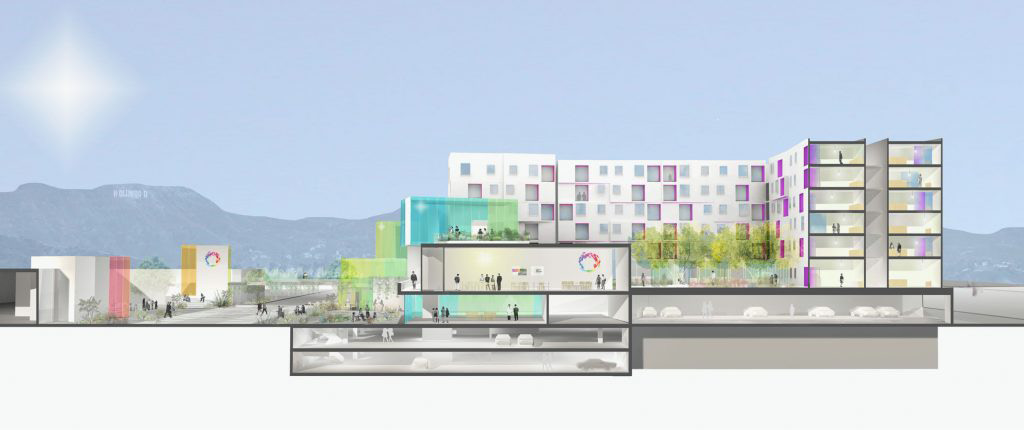
Design Team:
Elysian Landscapes
Predock Frane Architects
KFA Architecture
Completed: 2014
Area: 9.8 acres