NEUTRA BLUFFS
Pacific Palisades, CA
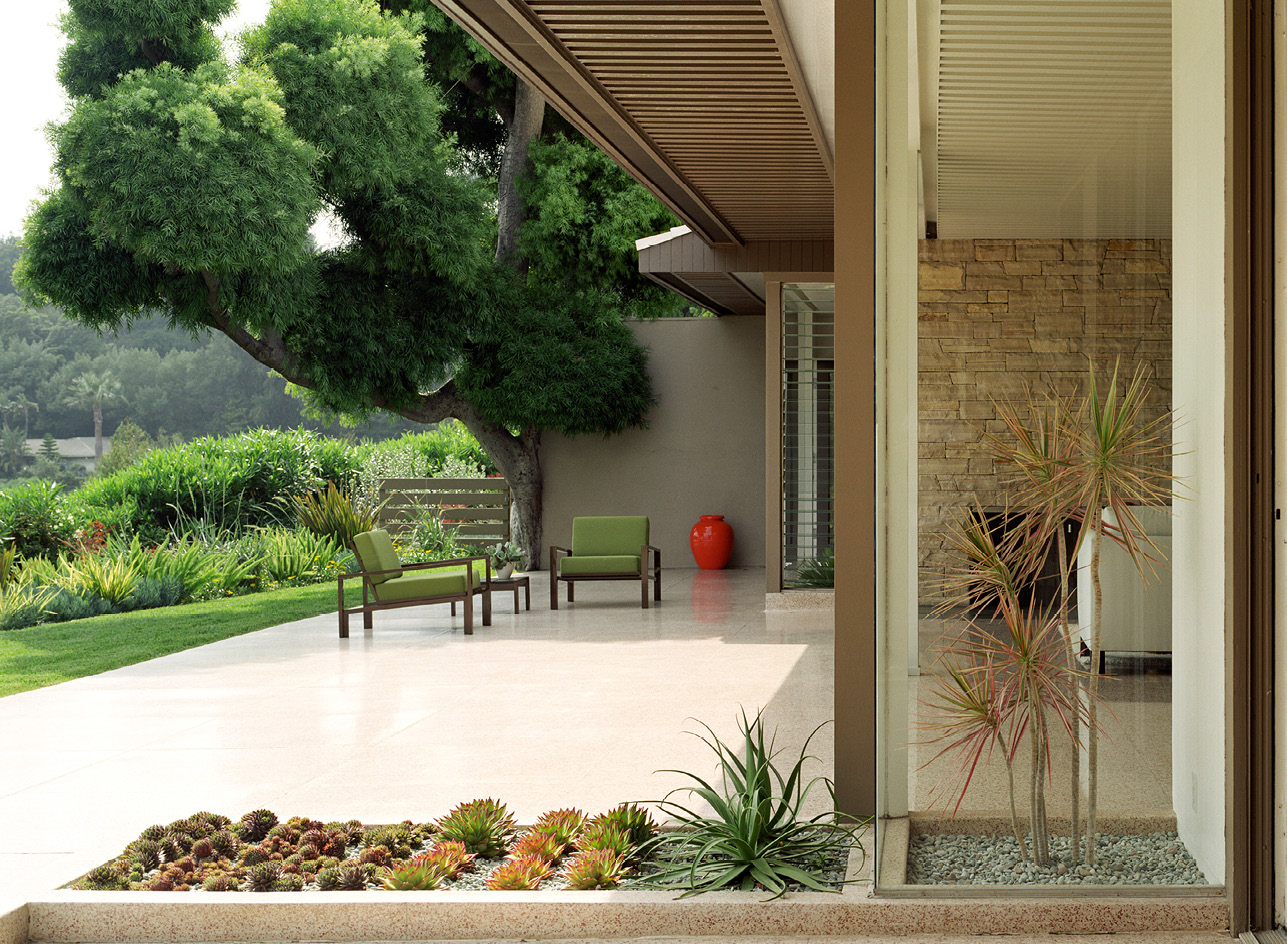
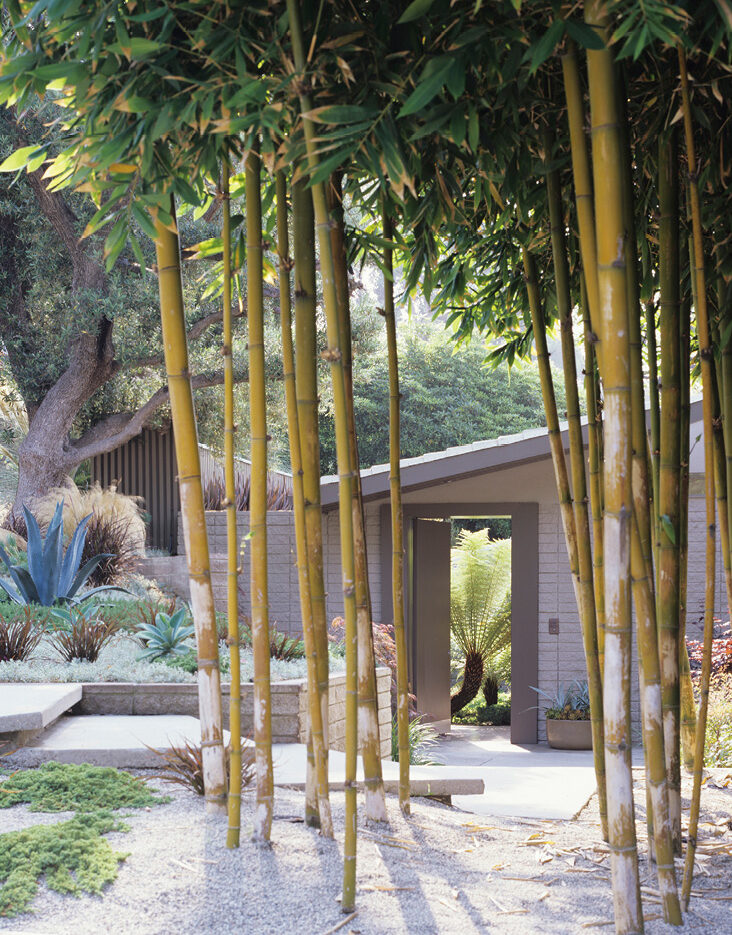
The low-slung house Neutra designed for the Hees family is sited on a natural bluff high above Pacific Coast Highway. With architectural elements kept to an iconic bare minimum, the glazed single-story structure frames an unobstructed ocean view spanning the full length of the site. By contrast, the original gated entry was intended to foster a sense intimacy and enclosure before opening onto this extraordinary panorama.
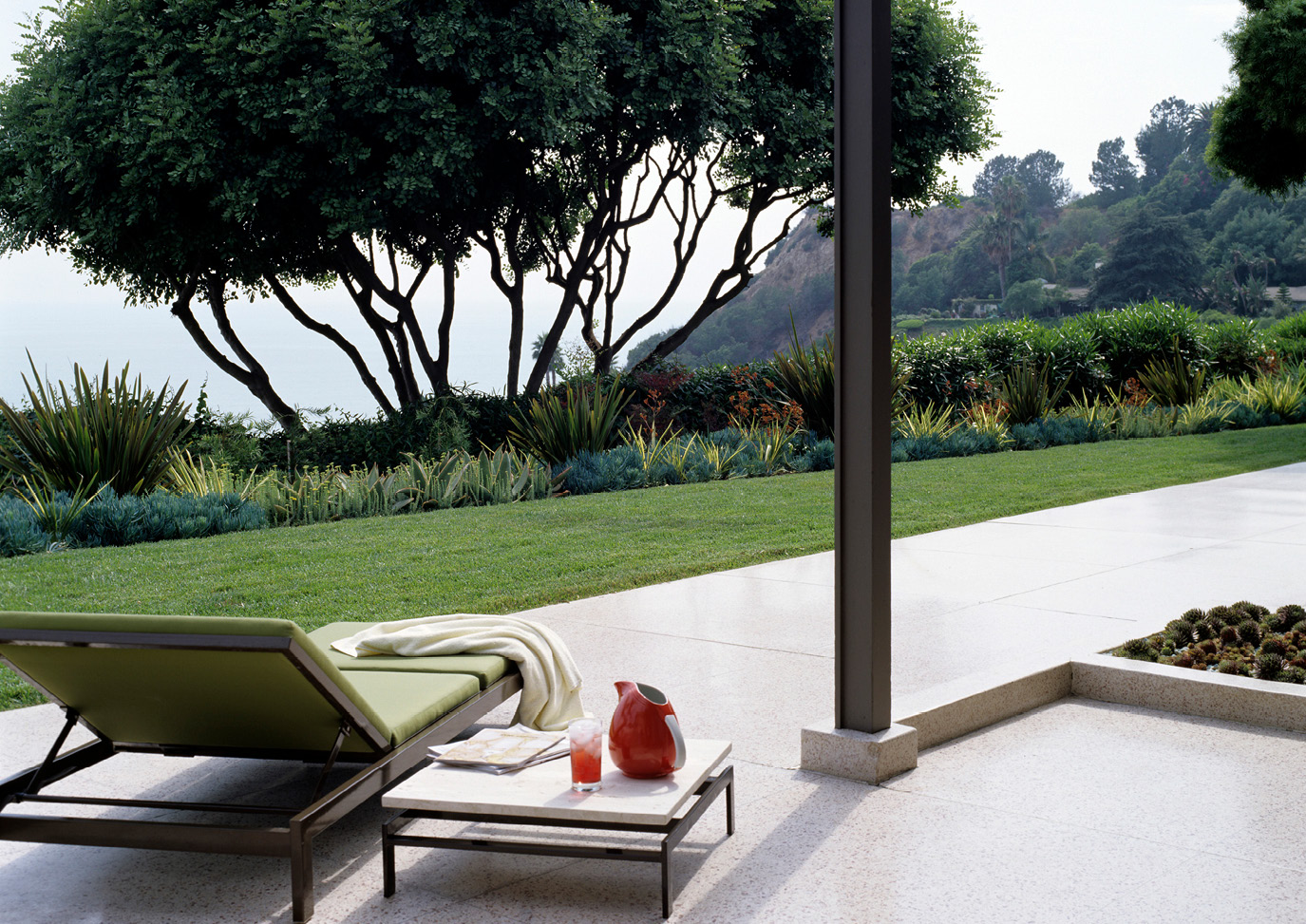
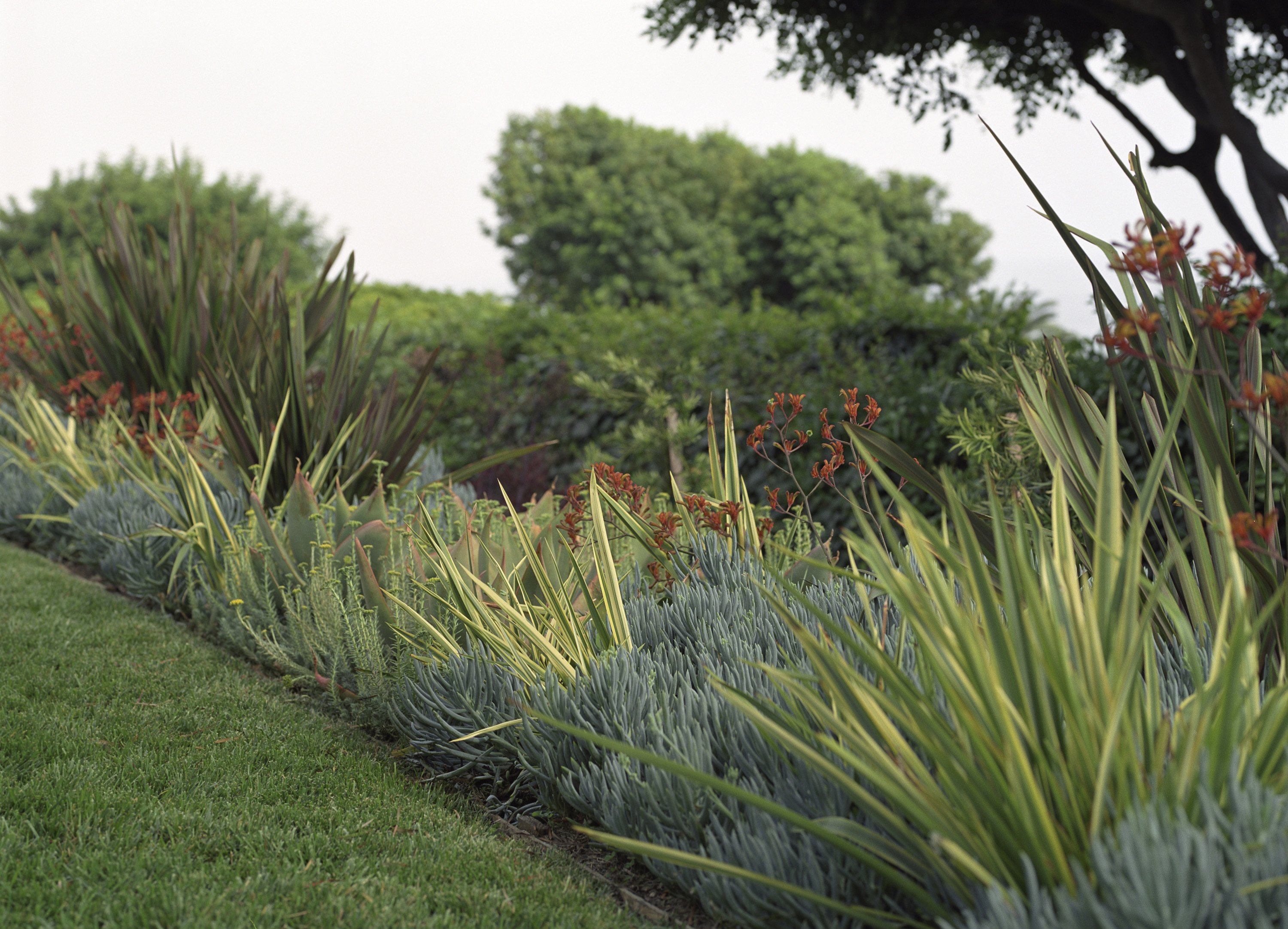
Surrounding the well-tended turf that spreads out from the terrace to create a middle ground between house and ocean view, graphic plantings structure the space while at the same time connecting the property with the natural habitat of the bluffs beyond.
Design Team:
Elysian Landscapes
Richard Neutra, Architect, 1949
Completed: 2019
Area: 2.4 acres
SILVERLAKE SCHINDLER
Los Angeles, CA
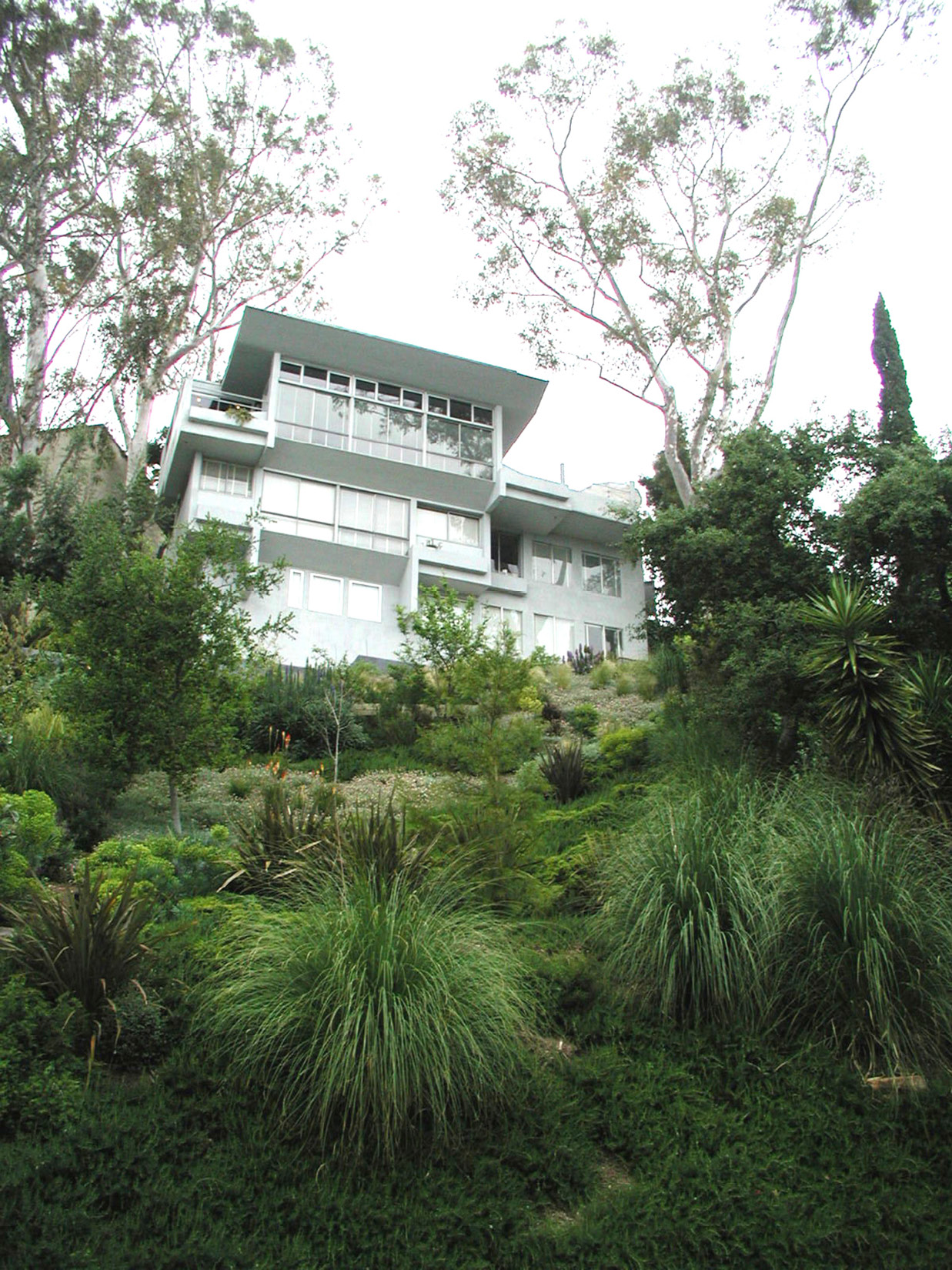
A windowless single-story presence at one level masks the full extent of this three-story Schindler house cantilevered on its sloping street-to-street hillside site. Only on the glazed rear elevation are all three stories and their connecting balconies revealed as they open onto the landscape and surrounding urban context.
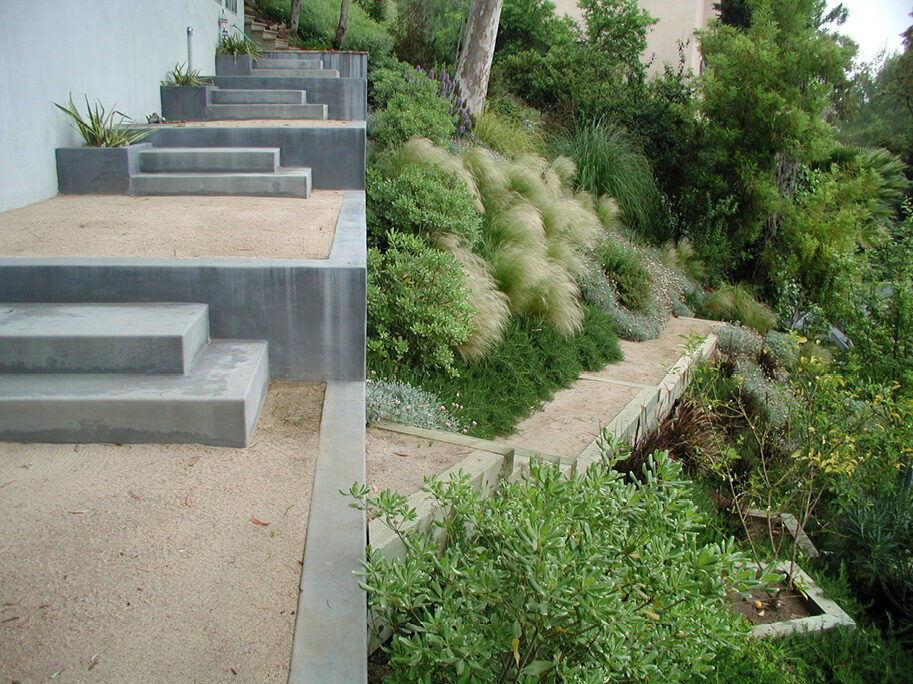
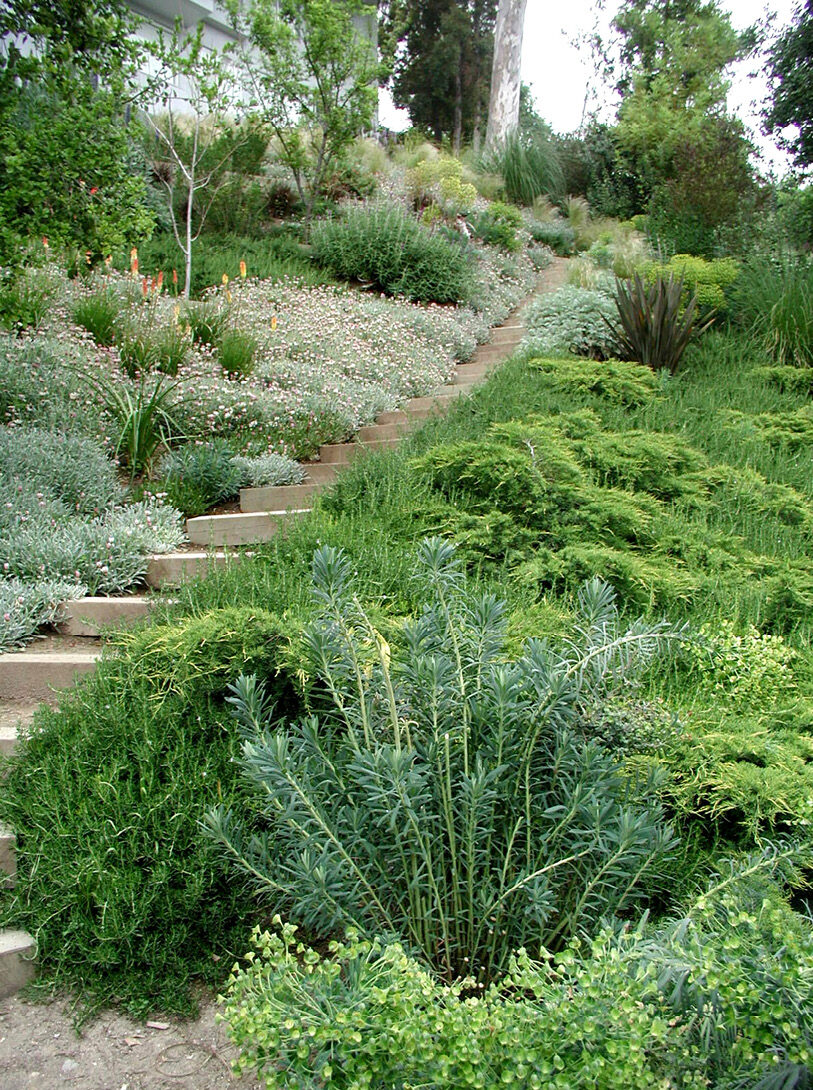
The central challenge here was to stabilize and activate the steep and previously un-navigable slope by introducing circulation, plentiful and variegated plant material, and a series of inviting outdoor spaces. The decision to use the device of terracing within the landscape was inspired by built-in structures Schindler designed on the interior, and his deft placement of the outdoor terraces that open off the upper floor.
Design Team:
Elysian Landscapes
Rudolf Schindler, Architect, 1935-1938
Completed: 1999
Area: 6,340 sf
HILLSIDE SCHIPPER
Los Angeles, CA
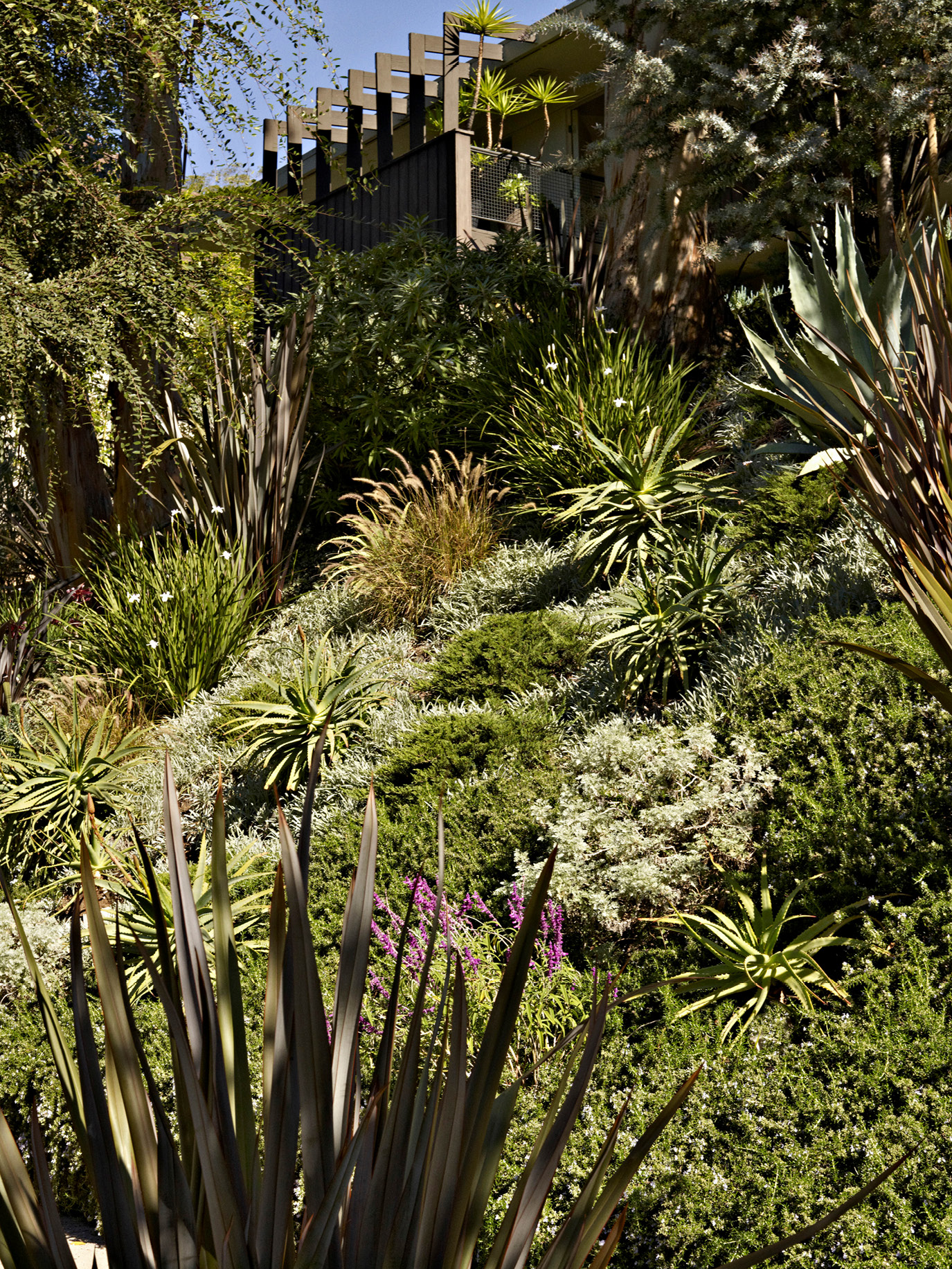
With longstanding expertise in tackling challenging locations, Elysian favored a "tapestry" approach to the steep front slope. A blend of artistry and ecological value, the hillside was transformed into a richly layered, pluralistic composition of acacia trees, juniper, aloe plants, purple flowering salvia and trailing rosemary, while increasing the resilience and stability of the landscape.
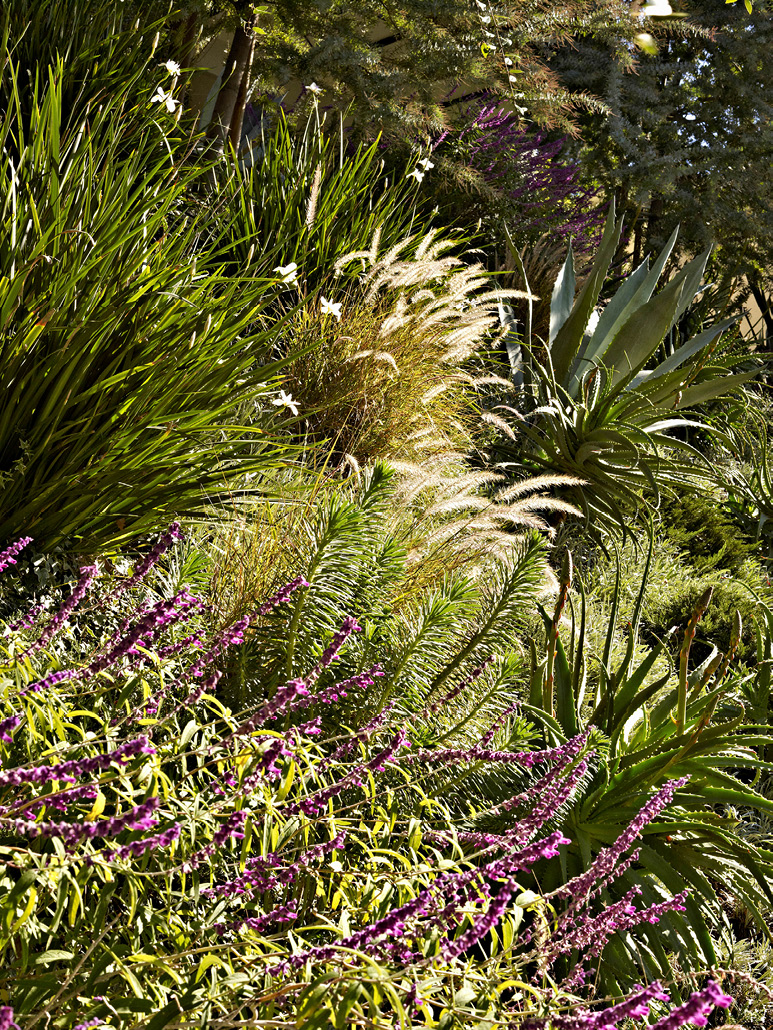
Water conservation and maintenance were key factors in the selection of drought-resistant subtropical plant materials including varieties of agaves, succulents, evergreen perennials and shrubs, all woven into a richly vibrant mix that covers the hillside. Flowering plants were selected to lend color and attract birds, butterflies, and bees throughout the year.
Design Team:
Elysian Landscapes
John Kewell, Architect, 1952-1954
Completed: 2007
Area: 8,766 sf