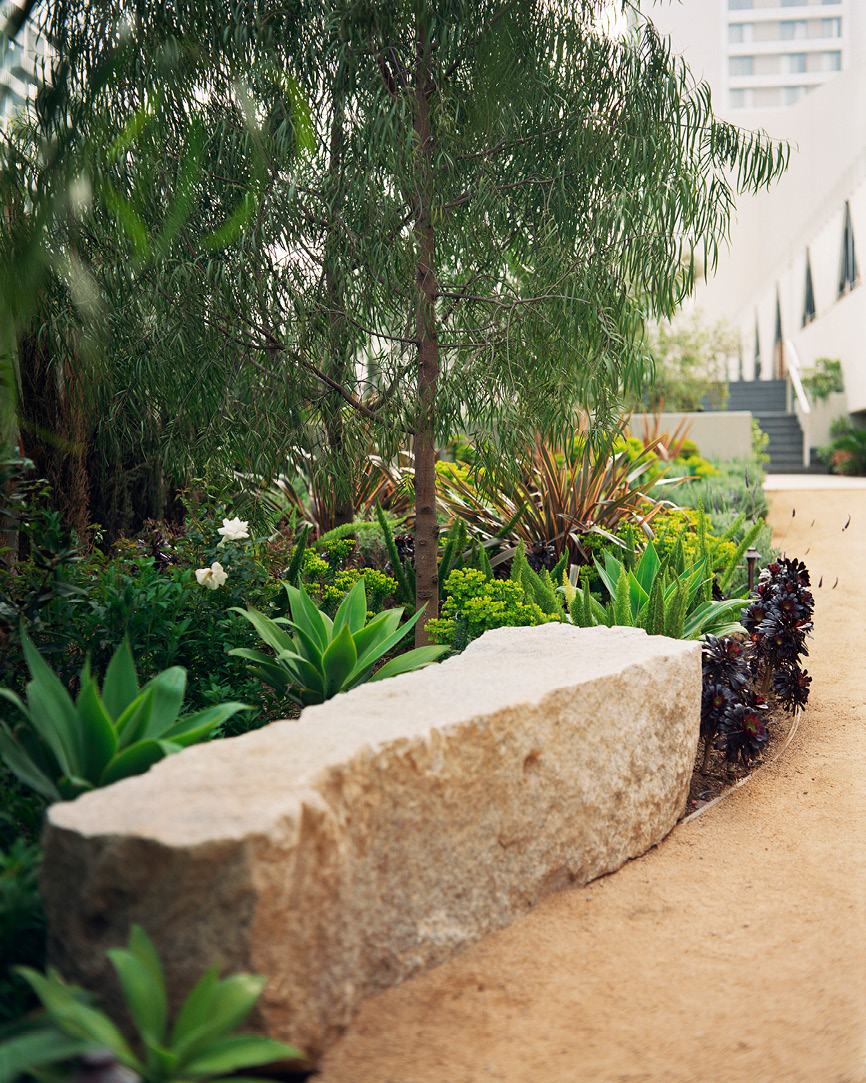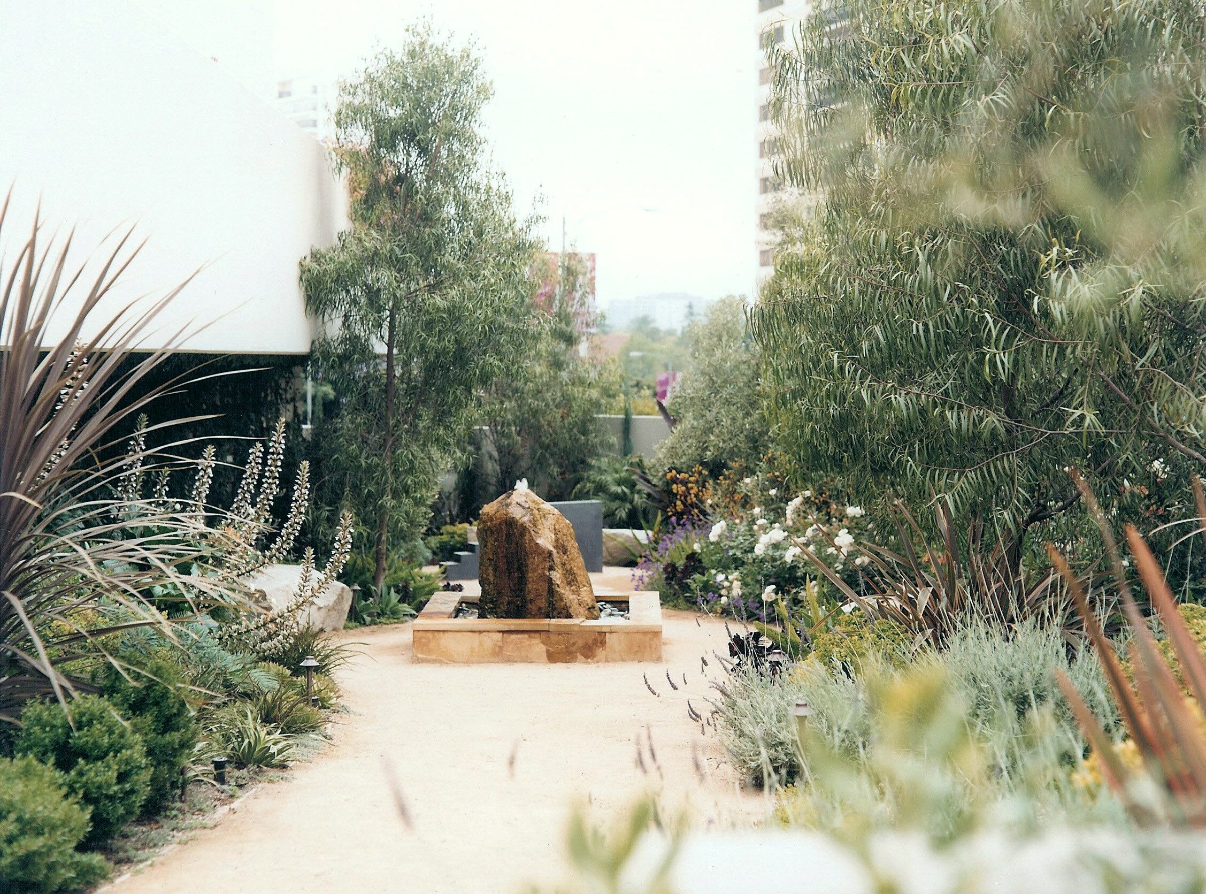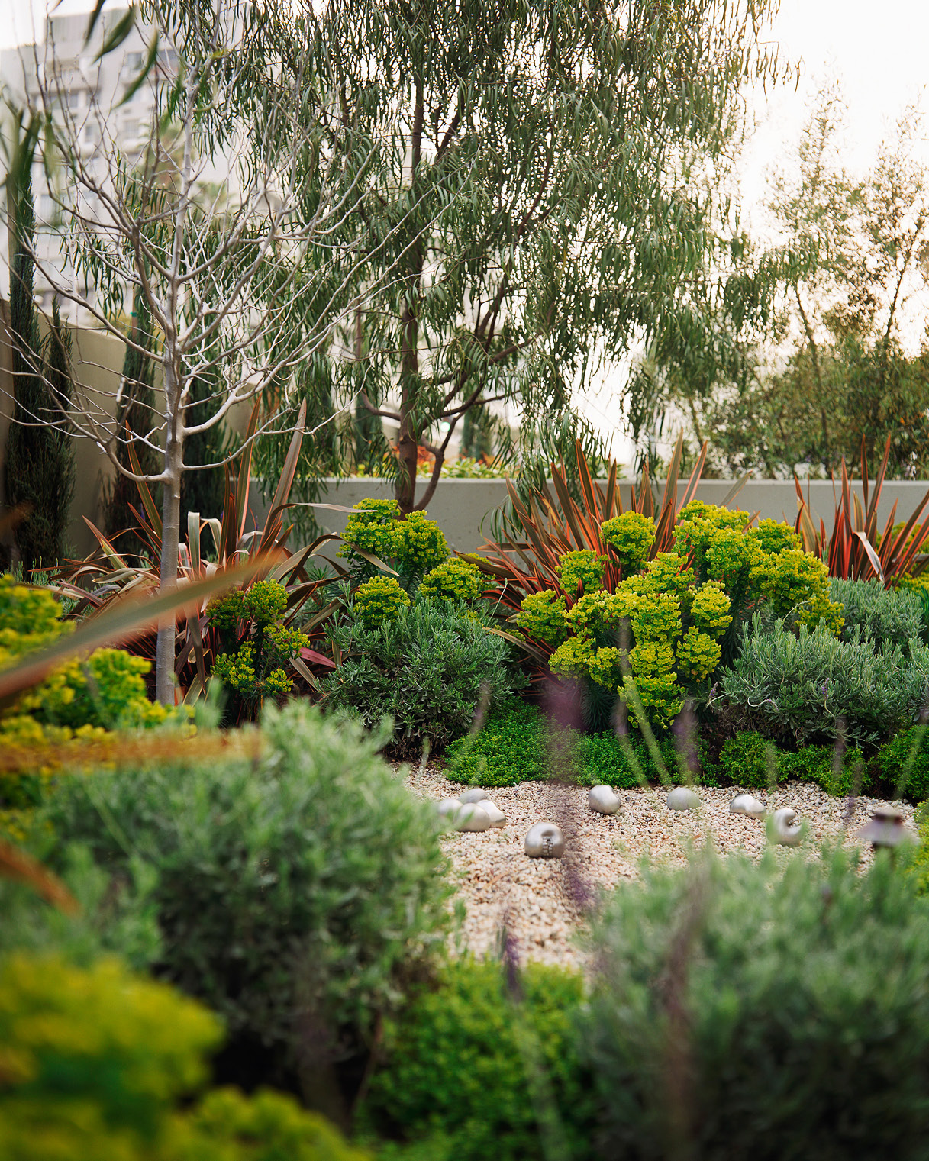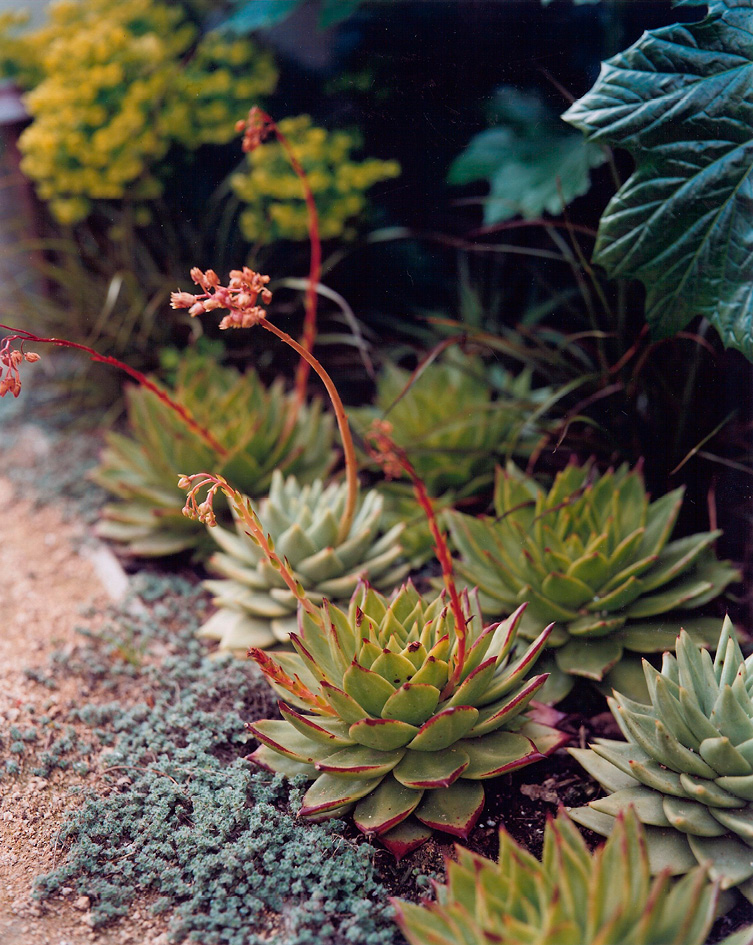SINAI TEMPLE
Los Angeles, CA

A narrow sandy corridor, tucked behind a wall running along the busiest street in Los Angeles, is transformed into an urban oasis. The focus of the design was to create a serene place to gather before and after services, to incorporate recently acquired sculptures, and to only use plants mentioned in the bible.


Rabbi David Wolpe said, “Originally, the world was meant to be a garden. Creating a garden around a synagogue reminds us of our spiritual roots. And to have that beauty and meaning next to Wilshire Boulevard, with all its noisy commerce and traffic, is truly a gift”.
