SANTA MONICA PROPER HOTEL
Santa Monica, CA
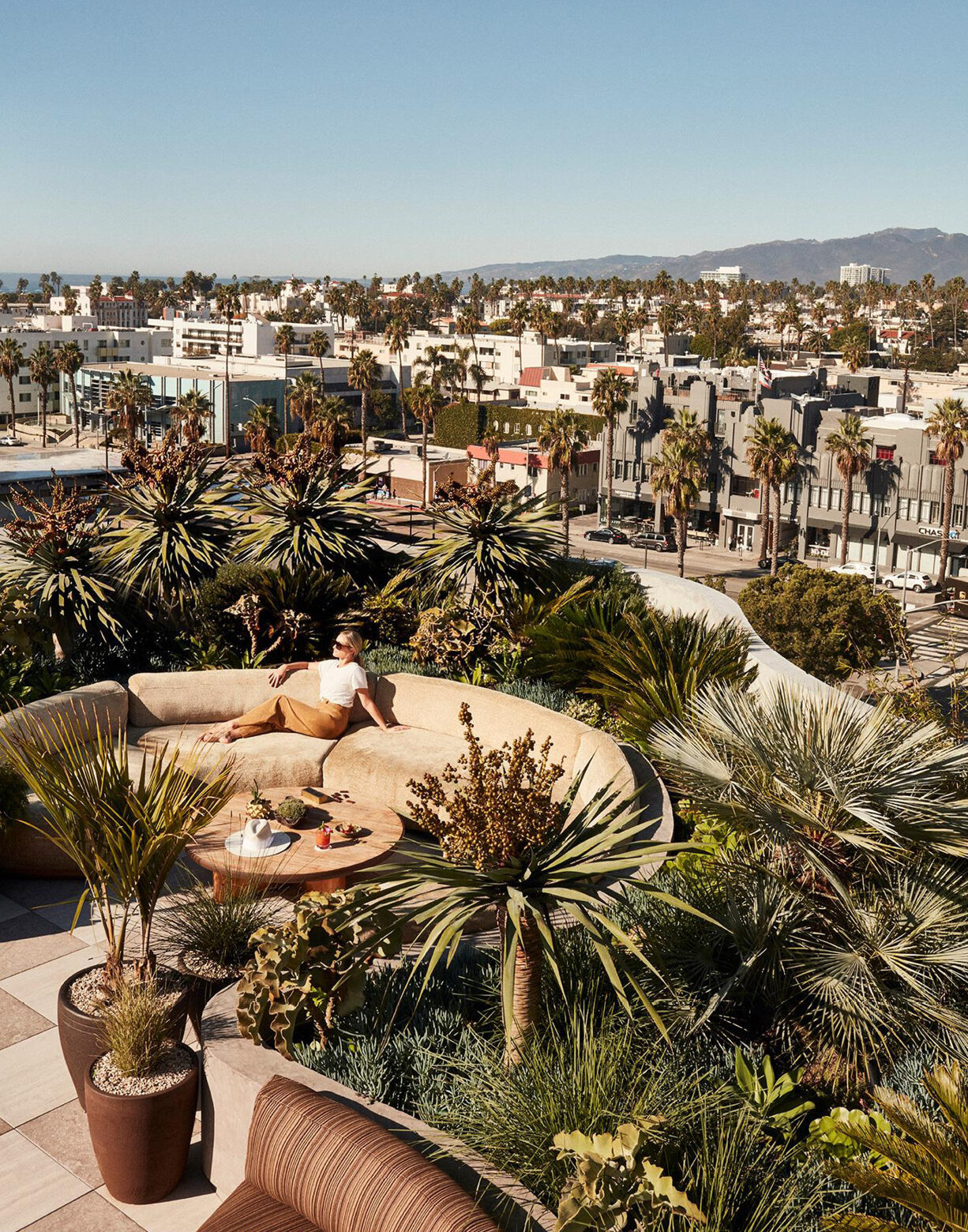
A graphic hardscape design comprised of alternating light and dark terrazzo bands encourages active movement through the plaza at Santa Monica Proper, fostering a dynamic social atmosphere.
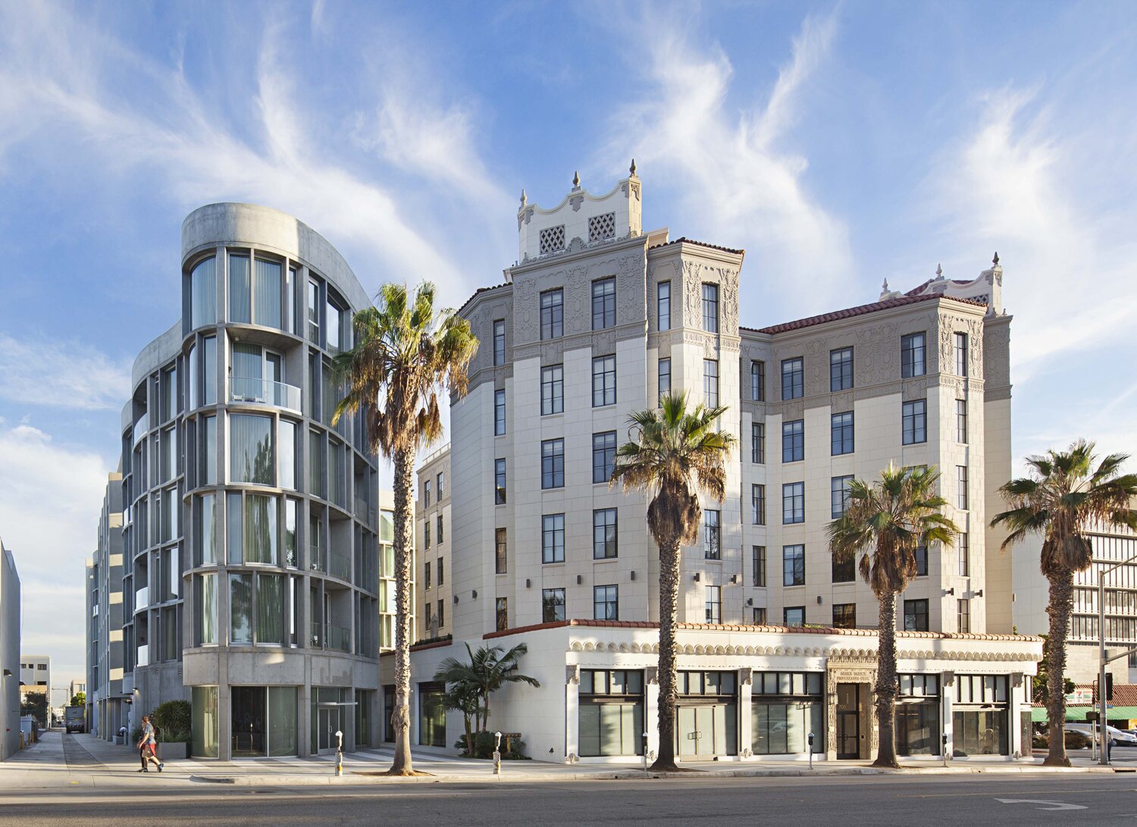
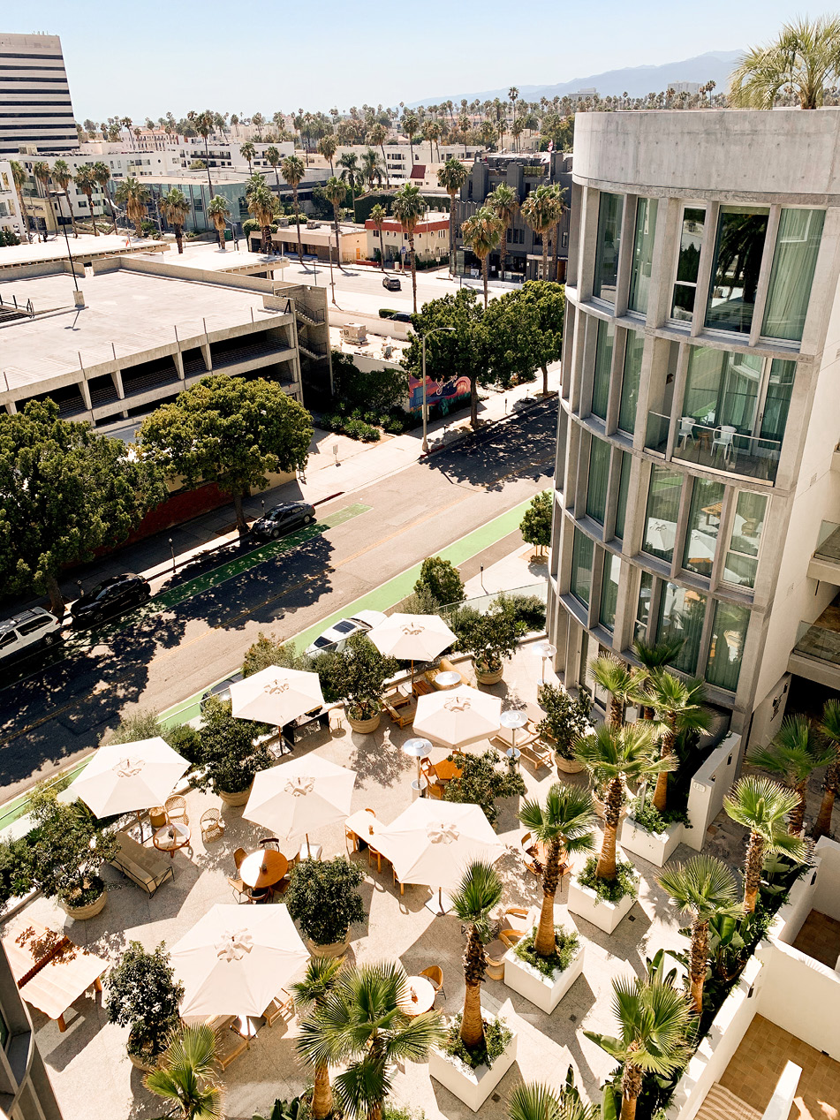
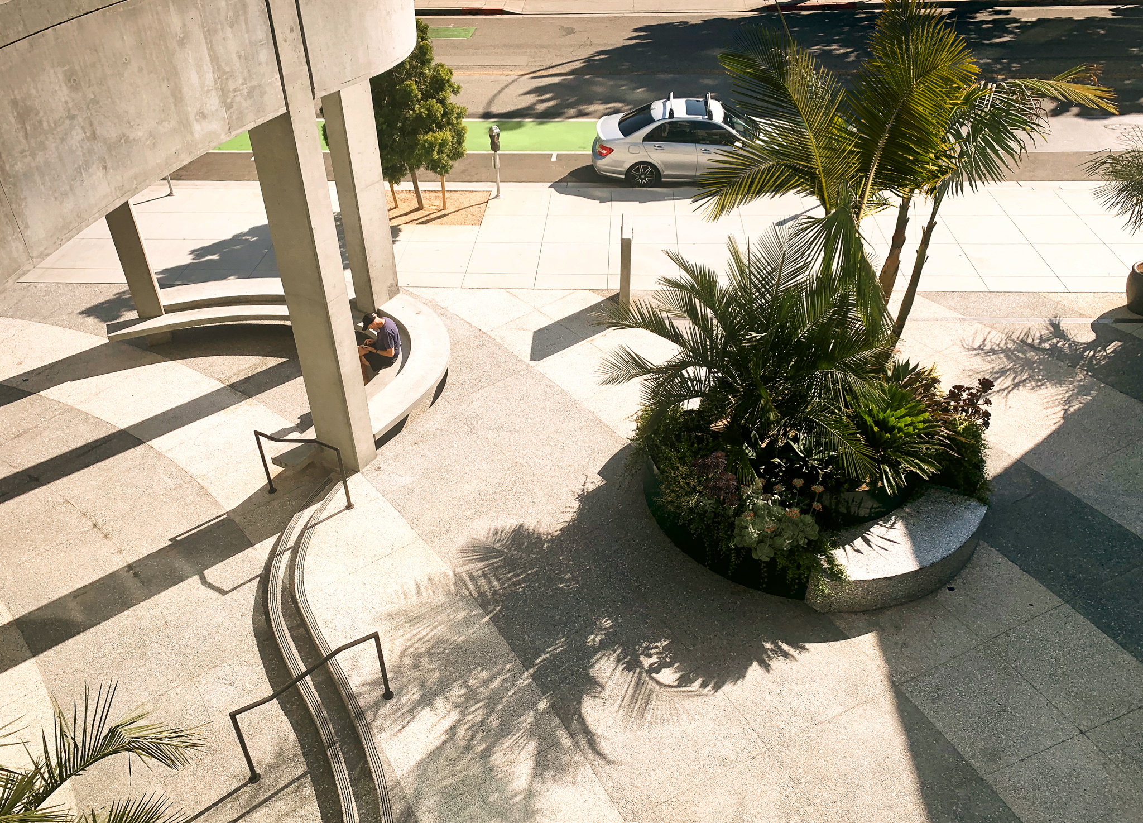
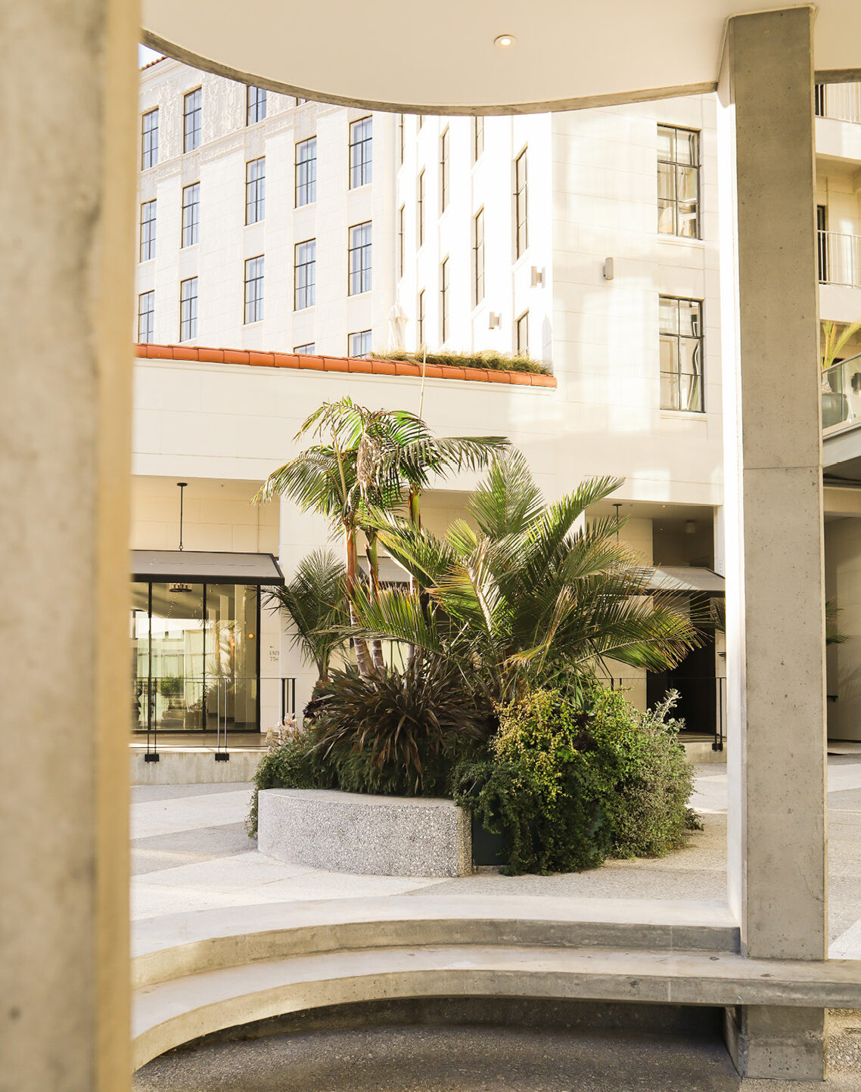
Nestled between the buildings, a series of terraced, circular planters engage visitors on multiple levels, providing much needed shade and a tactile connection to the vegetation. The formal order of the statuesque junipers frames the historic building entrance, a counterpoint to the voluminous and layered planting that defines the rest of the property.
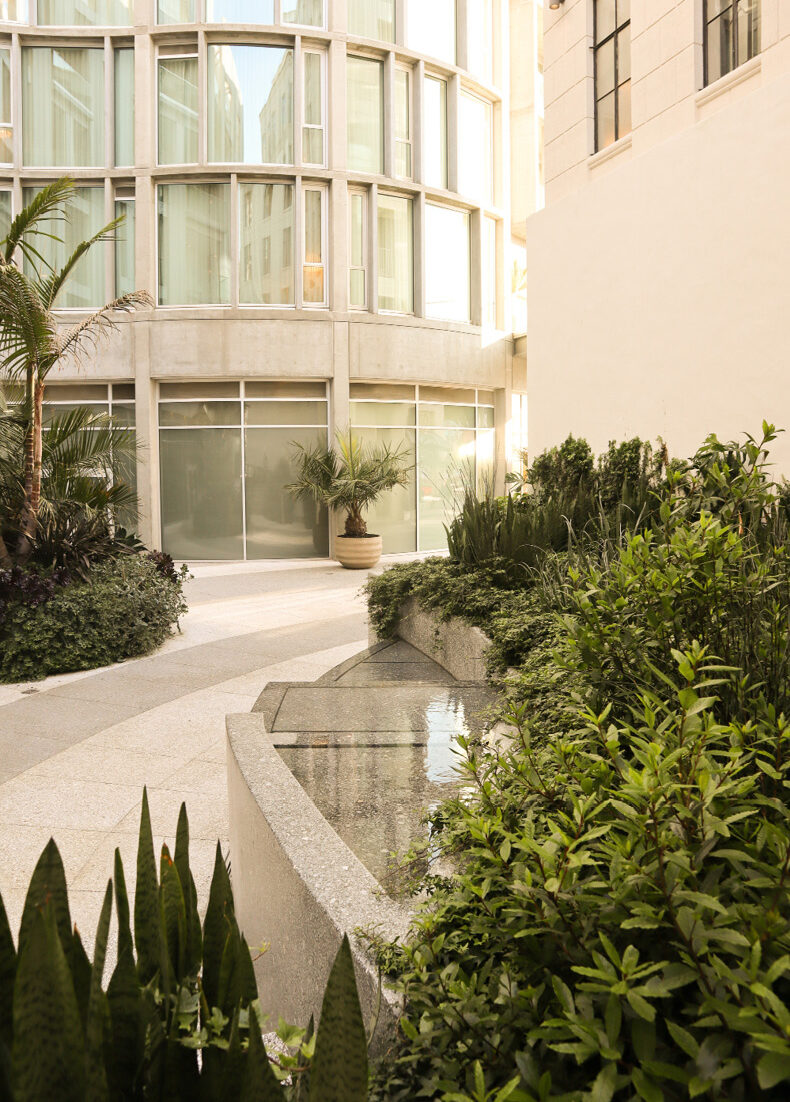
Client: KOR Group
Design Team:
Elysian Landscapes
Howard Laks Architects
Kelly Wearstler, Interior Design
Arthur E. Harvey, Architect, 1928
Completed: 2019
Area: 1.2 acres