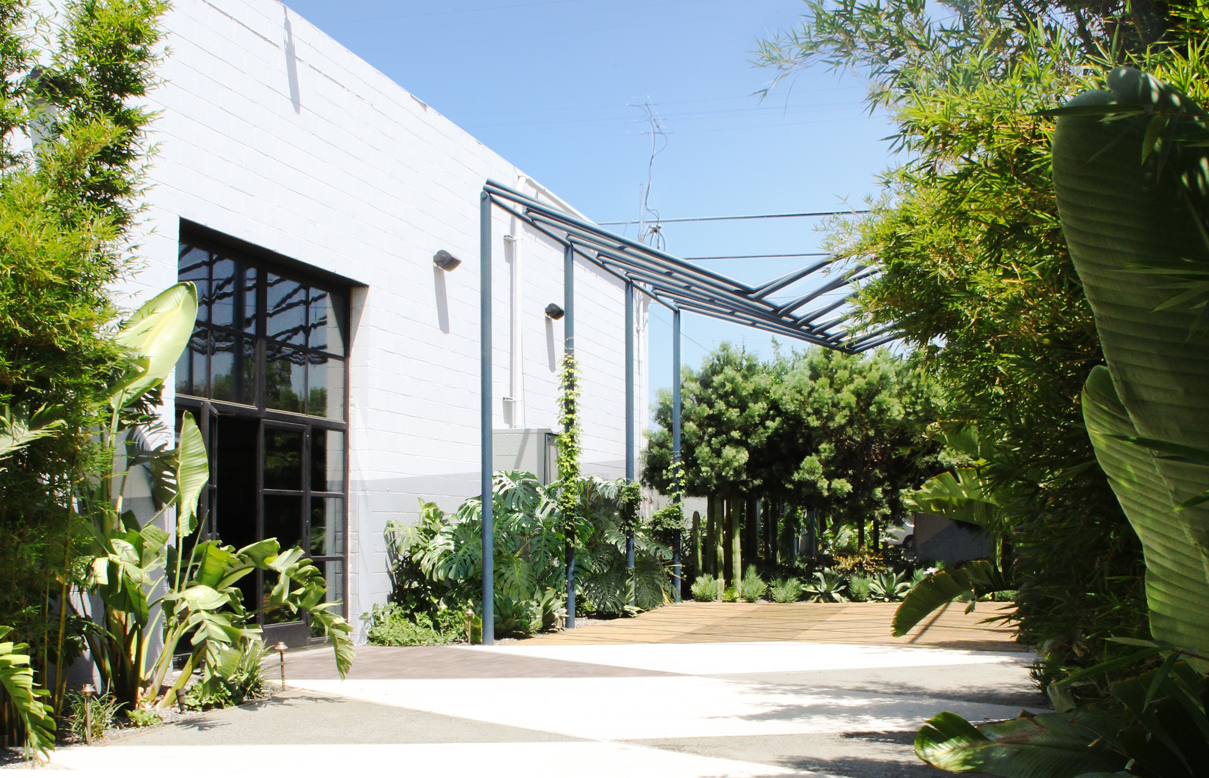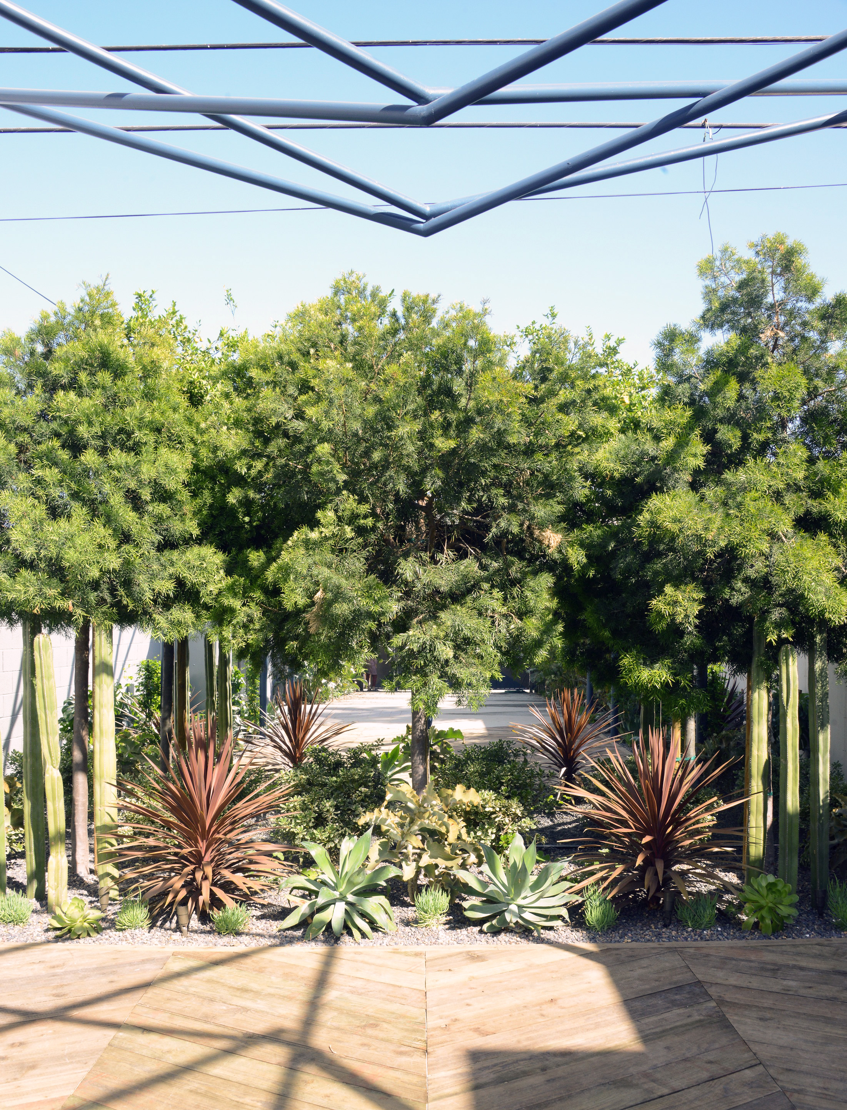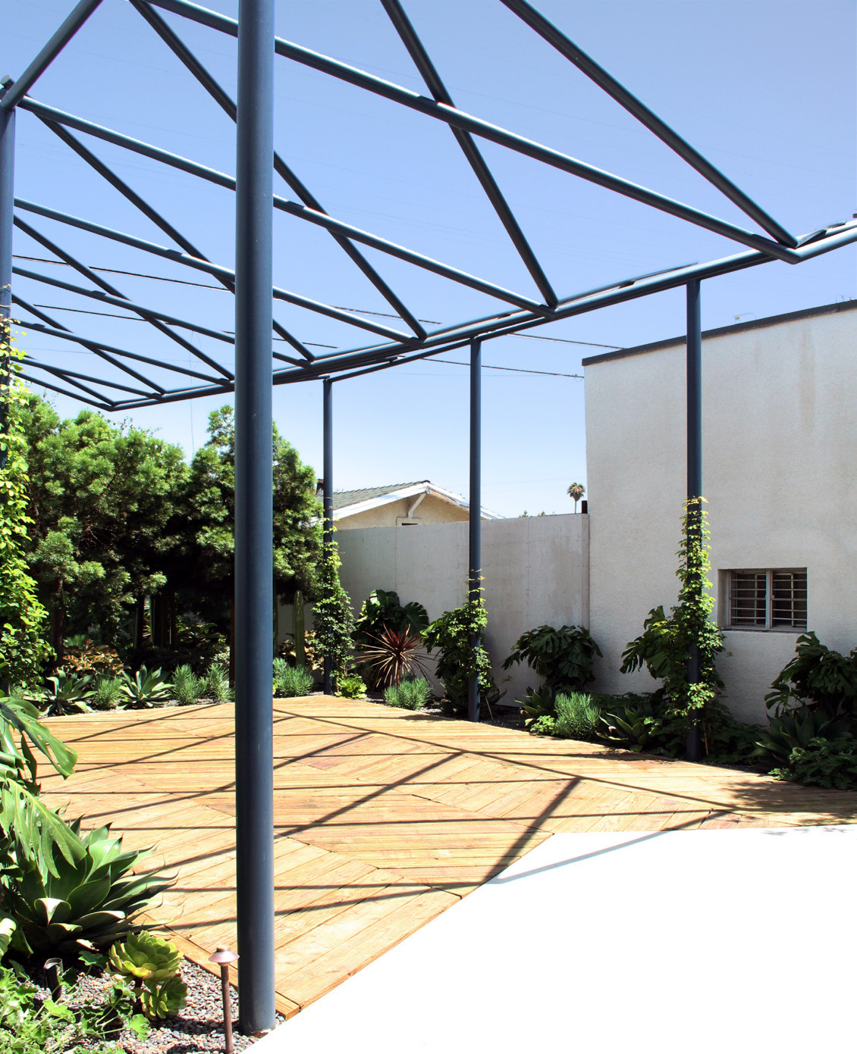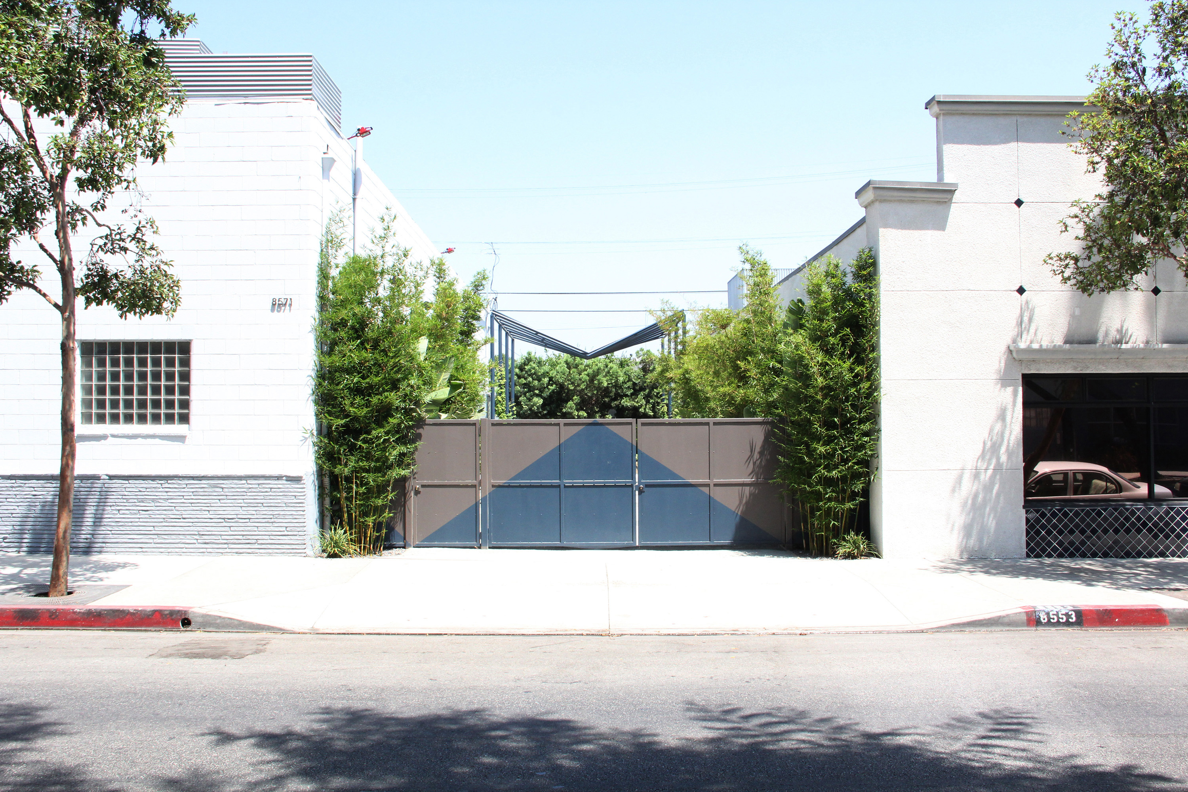THE WASHBOW
Culver City, CA


The project to repurpose an expansive but nondescript 1954 industrial building as a full-service private event space included a modest-scale, but no less significant landscape component. Elysian’s design for the lush green courtyard became the Washbow’s defining feature. The pristine and well-accoutered interior space features a vintage bow-trussed skylit ceiling that also contributes significantly to the appeal of the venue.

Elysian’s landscape design for the courtyard focused on a sloped butterfly pergola and hanging garden rising to the height of the building. A dense array of plantings that include Velvet Leaf Kalanchoe, Blue Flame Agave, Peppermint Scented Geranium, and Red Grass Palm surround a chevron-patterned wood plank deck, suggesting a space much larger than it actually is.

From the street, a visual convergence between the profile of the butterfly pergola and its inverse, the great sky blue and cement grey pyramidal shapes painted on the front of the broad gate, becomes an arresting visual ‘moment’ in the urban fabric.
Design Team:
Elysian Landscapes
Rachel Allen Architecture
James Tuchscher Engineering Group
Completed: 2014
Area: 9,000 sf